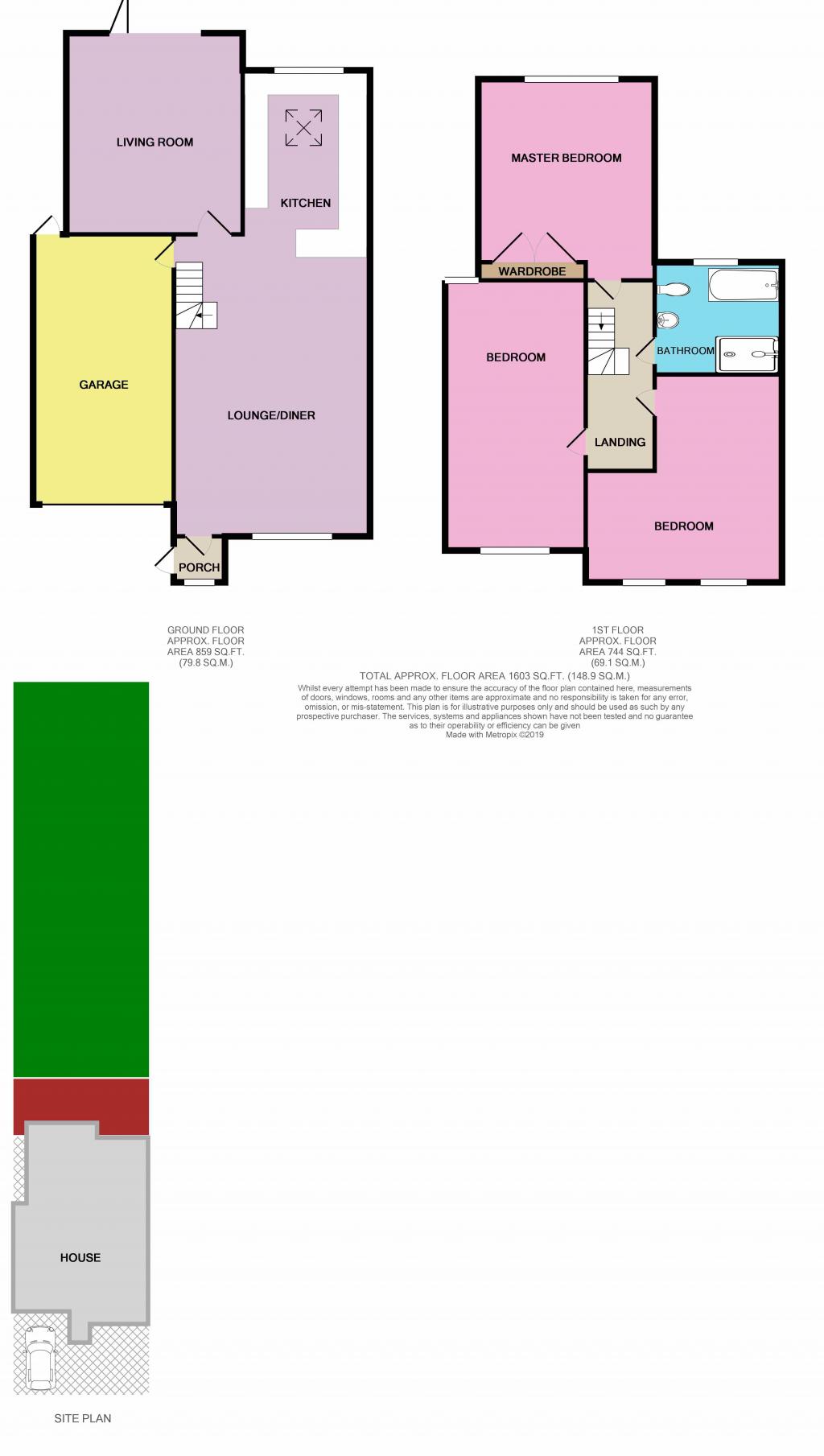3 Bedrooms Semi-detached house to rent in Massams Lane, Formby, Liverpool L37 | £ 277
Overview
| Price: | £ 277 |
|---|---|
| Contract type: | To Rent |
| Type: | Semi-detached house |
| County: | Merseyside |
| Town: | Liverpool |
| Postcode: | L37 |
| Address: | Massams Lane, Formby, Liverpool L37 |
| Bathrooms: | 1 |
| Bedrooms: | 3 |
Property Description
Available immediately and with no tenant application fees is this fabulous three bedroom family home which offers a high end finish with contemporary fixtures and fittings, and open plan living in a very desirable and sought after part of Formby. The property has a large private rear garden and is located close to excellent local amenities, shops and schools, yet only a short distance from lovely woodland walks. Contact us 24/7 to arrange a viewing.
The accommodation downstairs includes an open plan living / dining / kitchen area and a separate living room with bi folding doors leading out onto the decking area and fantastic private garden to the rear. Upstairs there are three double bedrooms and a family bathroom with walk in shower. Outside to the front is a driveway and garage providing off road parking.
Formby itself is a very pleasant coastal town with a thriving community, located midway between Liverpool and Southport with excellent road and rail links to both. It benefits from fantastic local amenities, schools, restaurants and shops, as well as the National Trust nature reserve and beach.
This home includes:
- Porch
Composite front door. Fitted carpet. Alarm. - Living/Dining Room
6.25m x 4.45m (27.8 sqm) - 20' 6" x 14' 7" (299 sqft)
Large open plan living / dining room which opens up into the kitchen area. Double glazed window to front aspect. Oak wood flooring, Radiator, spotlights, fitted shelving, blinds, curtain pole and curtains. Staircase to first floor landing. - Kitchen
4.28m x 2.8m (11.9 sqm) - 14' x 9' 2" (128 sqft)
A stylish modern kitchen with a range of low and high level base units. Oak wood flooring. Belling double oven and 5 ring gas hob. Fridge, freezer, dishwasher and sink. Double glazed window to front aspect. Blinds. Velux roof window. Spotlights. - Living Room
4.55m x 3.99m (18.1 sqm) - 14' 11" x 13' 1" (195 sqft)
Good sized living room with double glazed bi-folding doors leading out into the private rear garden. Fitted carpet. Radiator. - Bedroom 1
4.15m x 4.01m (16.6 sqm) - 13' 7" x 13' 1" (179 sqft)
Double bedroom. Fitted carpet. Fitted wardrobes. Double glazed window to rear aspect. Curtain pole and curtains. - Bedroom 2
4.43m x 3.48m (15.4 sqm) - 14' 6" x 11' 5" (165 sqft)
Double bedroom. Fitted carpet. Two double glazed windows to front aspect. Radiator. Curtain pole and curtains. - Bedroom 3
5.99m x 3.27m (19.5 sqm) - 19' 7" x 10' 8" (210 sqft)
Double bedroom. Fitted carpet. Dual aspect double glazed windows to front and rear. Radiator. Curtain pole and curtains. - Family Bathroom
2.8m x 2.4m (6.7 sqm) - 9' 2" x 7' 10" (72 sqft)
Modern white suite consisting of walk in shower, bath, WC and sink. Wood effect floor and part tiled walls. Heated towel rail. Radiator. Double glazed frosted window to side aspect. Blinds - Garden
Large family garden that is mainly covered with a grassed lawn. Decking area. Raised borders. Shed. Sunken trampoline. - Garage
Single integrated brick built garage. Garage door to front. UPVC door to rear for access to garden. Boiler. - Driveway
Block paved / gravel driveway providing off road parking for two vehicles.
Please note, all dimensions are approximate / maximums and should not be relied upon for the purposes of floor coverings.
Additional Information:
Band D
Band C (69-80)
Please Note: A deposit/bond of £1200 is required, as well as a suitable Guarantor for this property.
Marketed by EweMove Sales & Lettings (Formby & Crosby) - Property Reference 23834
Property Location
Similar Properties
Semi-detached house To Rent Liverpool Semi-detached house To Rent L37 Liverpool new homes for sale L37 new homes for sale Flats for sale Liverpool Flats To Rent Liverpool Flats for sale L37 Flats to Rent L37 Liverpool estate agents L37 estate agents



.png)











