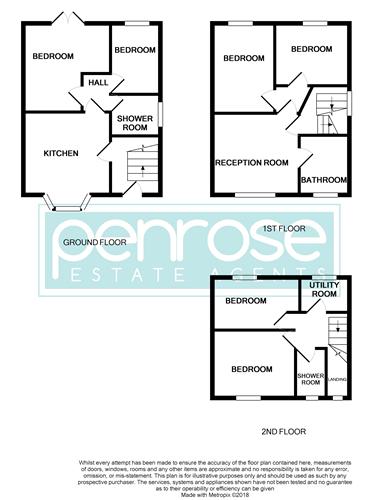6 Bedrooms Semi-detached house to rent in Meyrick Avenue, Luton LU1 | £ 460
Overview
| Price: | £ 460 |
|---|---|
| Contract type: | To Rent |
| Type: | Semi-detached house |
| County: | Bedfordshire |
| Town: | Luton |
| Postcode: | LU1 |
| Address: | Meyrick Avenue, Luton LU1 |
| Bathrooms: | 3 |
| Bedrooms: | 6 |
Property Description
This large six bedroom home is located in the popular South Luton area, with great access to the town centre and station along with the M1 J10. The house offers a wealth of accomadation over three floor's benefitting from 6 large bedrooms, kitchen diner, utility room, living area and three bathrooms. Including a rear garden and driveway to front, offered on an unfurnsihed basis and ready to occupy from the end of March. The house has a hmo license on so ideally suiting a group of sharers or company. Call the team at penrose to view!
Entrance Hall
Laminate flooring, stairs to first floor, meter cupboard and door to kitchen.
Kitchen (12' 6'' x 11' 8'' (3.81m x 3.55m))
Laminate flooring, electric heater, double glazed bay window to front, kitchen units along one side and door to rear.
Bedroom (10' 6'' x 12' 9'' (3.20m x 3.88m))
Carpeted flooring, electric heater, double glazed patio doors on to garden.
Bedroom (7' 1'' x 9' 4'' (2.16m x 2.84m))
Carpeted flooring, double glazed window to rear and electric heater.
Shower Room (4' 9'' x 7' 1'' (1.45m x 2.16m))
Double Glazed frost window to side, tiled floor and walls, shower, toilet and sink.
Living Room (12' 6'' x 12' 4'' (3.81m x 3.76m))
Double glazed bay window to front, laminate flooring and electric heater, door to bathroom and bedrooms.
Bedroom (9' 7'' x 13' 6'' (2.92m x 4.11m))
Carpeted flooring, electric heater and double glazed window to rear.
Bedroom (9' 4'' x 8' 1'' (2.84m x 2.46m))
Carpeted flooring, electric heater and double glazed window to rear.
Bathroom (5' 4'' x 5' 7'' (1.62m x 1.70m))
Tiled floor and walls, bath, toilet and sink unitl, double glazed window to front.
Bedroom (10' 5'' x 9' 6'' (3.17m x 2.89m))
Carpeted flooring, electric heater and double glazed window to rear.
Bedroom (9' 9'' x 9' 0'' (2.97m x 2.74m))
Carpeted flooring, electric heater and double glazed velux window to front.
Utility Room (6' 4'' x 5' 8'' (1.93m x 1.73m))
Vinyl flooring, kitchen units with sink and tap along with double glazed window to rear.
Shower Room (5' 3'' x 4' 9'' (1.60m x 1.45m))
Vinyl flooring, shower, toilet and sink unit with velux window to front.
Property Location
Similar Properties
Semi-detached house To Rent Luton Semi-detached house To Rent LU1 Luton new homes for sale LU1 new homes for sale Flats for sale Luton Flats To Rent Luton Flats for sale LU1 Flats to Rent LU1 Luton estate agents LU1 estate agents



.png)











