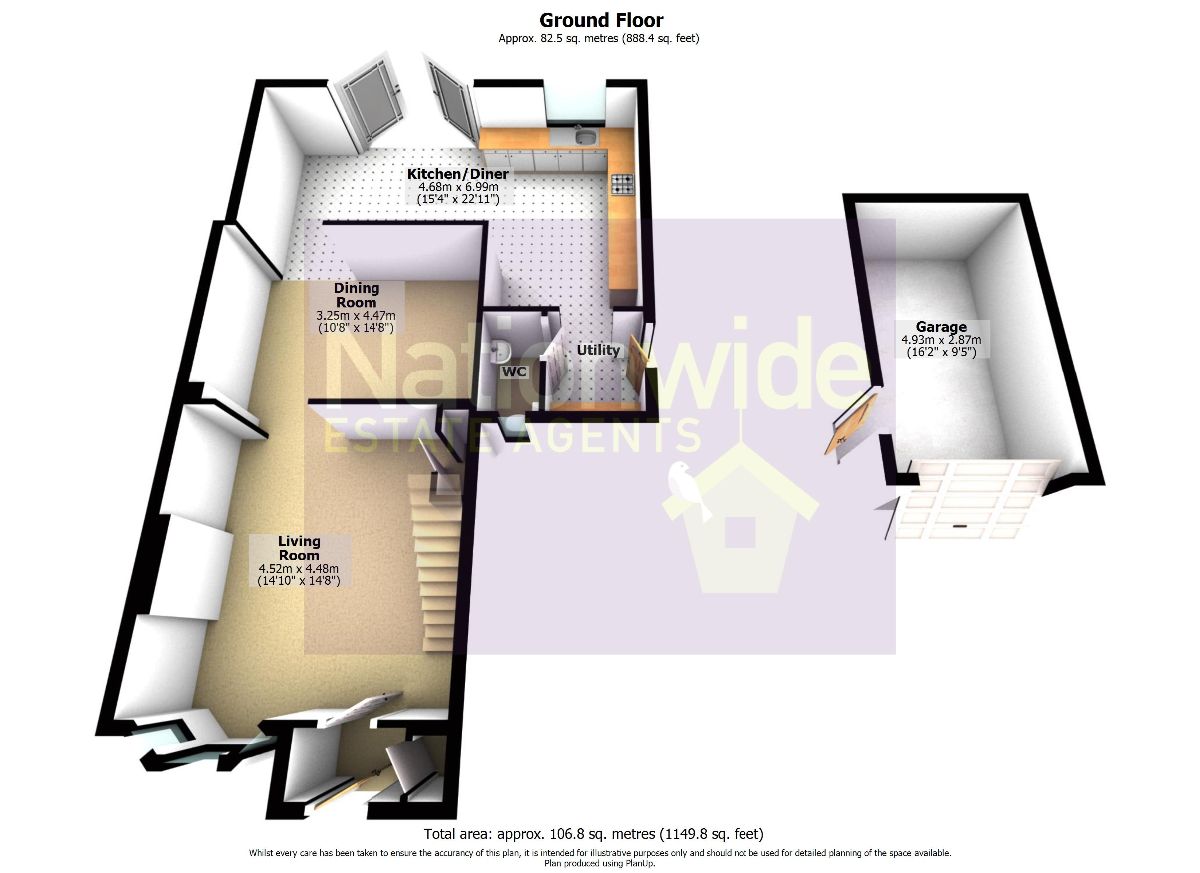2 Bedrooms Semi-detached house to rent in Middlewood Close, Eccleston, Chorley PR7 | £ 173
Overview
| Price: | £ 173 |
|---|---|
| Contract type: | To Rent |
| Type: | Semi-detached house |
| County: | Lancashire |
| Town: | Chorley |
| Postcode: | PR7 |
| Address: | Middlewood Close, Eccleston, Chorley PR7 |
| Bathrooms: | 2 |
| Bedrooms: | 2 |
Property Description
Description
Nationwide Estate Agents are delighted to present this extended & modern semi detached property. Located in Eccleston, the property is ideally positioned for easy access to the M6 at J27. The accommodation comprises entrance porch, living room with feature gas fire, dining room with opening to kitchen, dining kitchen sweeping around the property with integrated oven/hob/extractor, utility area with washing machine connections, WC, two bedrooms each with fitted furniture and wet shower room with glass screen. Further benefits include single detached garage, large garden, driveway, double glazing and central heating.
Porch
Double glazed door opens to the entrance porch.
Living Room (4.27m x 4.27m)
Spacious lounge with vaulted ceiling and exposed timber beams, beautifully decorated with carpeted flooring and living flame fire in feature surround, double glazed bay window to the front and archway leading through to the dining room
Dining Room (3.05m x 4.27m)
Neutrally decorated in neutral tones with carpeted flooring, this dining area could also be used as a study
Kitchen/Diner (4.57m x 6.71m)
A bright and modern space to sit and dine with contemporary vertical radiator and double glazed French doors leading out on to the garden. The pristine fitted kitchen has a range of cream gloss wall and base units with cleverly designed pan cupboards and pull out larder, with contrasting wooden work surfaces, integrated double oven and hob with overhead extractor with stainless steel splash backs and ceramic wall tiles.
Utility
A separate utility room has fitted wall units and worktops and provides space for a dishwasher and washing machine, with double glazed side door leading out.
Cloakroom
Ground floor cloakroom comprises wc, wall mounted sink and heated towel rail
Bedroom One (2.44m x 3.35m)
Double bedrrom, neutrally decorated with carpeted flooring, built in furniture and double glazed window to the rear overlooking the garden
Bedroom Two (1.83m x 3.35m)
Neutrally decorated with carpeted flooring, built in furniture and double glazed window to the rear overlooking the garden.
Bathroom (2.13m x 1.83m)
Bathroom/Wet room has pedestal sink, low level wc in white and shower with wet room specialist flooring and ladder style heated towel rail and double glazed window to the front.
Garage (4.88m x 2.74m)
Detached brick built garage with up and over door, power and light.
Outside
Externally, there is a large driveway providing off road parking for several vehicles leading to a detached garage and a well kept front garden with mature shrubs. To the rear, the generously proportioned garden is mainly laid to lawn with well stocked borders and a variety of fruit trees, with paved patio area, rockery garden and ornamental pond with a bridge. The garden is privately enclosed by timber fencing and additionally extends to the side of the property where there is a further block paved patio area.
Property Location
Similar Properties
Semi-detached house To Rent Chorley Semi-detached house To Rent PR7 Chorley new homes for sale PR7 new homes for sale Flats for sale Chorley Flats To Rent Chorley Flats for sale PR7 Flats to Rent PR7 Chorley estate agents PR7 estate agents



.png)











