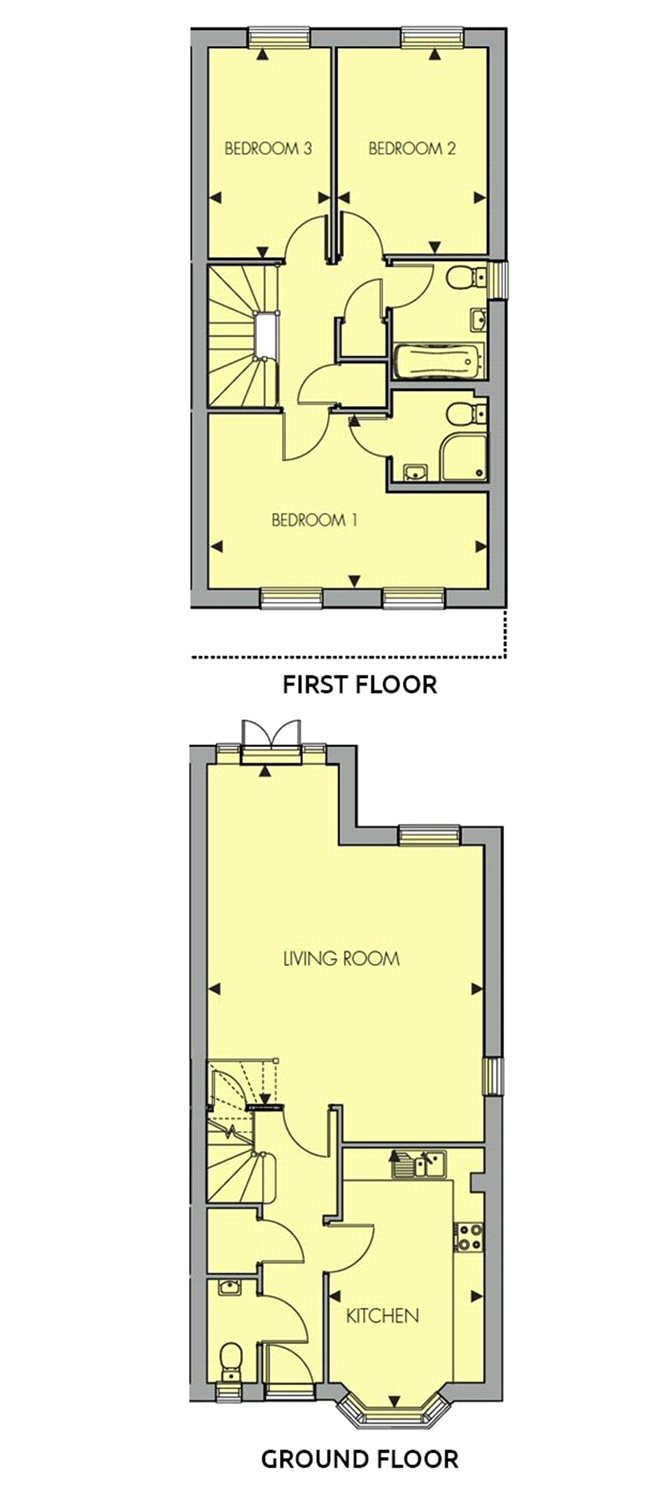3 Bedrooms Semi-detached house to rent in North Western Avenue, Garston, Hertfordshire WD25 | £ 427
Overview
| Price: | £ 427 |
|---|---|
| Contract type: | To Rent |
| Type: | Semi-detached house |
| County: | Hertfordshire |
| Town: | Watford |
| Postcode: | WD25 |
| Address: | North Western Avenue, Garston, Hertfordshire WD25 |
| Bathrooms: | 2 |
| Bedrooms: | 3 |
Property Description
This one will be close to your heart! A three bedroom house situated within a gated development, this property has been finished to an exceptionally high standard! The property comprises of an entrance hallway, a stylish kitchen with bay windows and space for a dining table, a 19ft living room with French doors leading to the perfectly maintained garden. On the first floor there are three spacious double bedrooms, modern family bathroom, master bedroom with luxury en-suite shower room. The property also has an allocated parking space and is offered on an unfurnished basis. The area of which the property is situated in has a great selection of quality secondary and primary schools, is within walking distance to all local amenities and within easy reach of the M1 & M25 motorways. Call now to book your appointment to view!
Brand new
gated development
allocated parking for two
alarm system
unfurnished
avaliable immediately
Kitchen 16' x 9' (4.88m x 2.74m)
Vinyl effect flooring, range of eye level units and base finished in gloss, built in appliances including fridge freezer, stainless steel double sink with drainer and mixer tap, four burner gas hob with extractor above, double oven, washer dryer. Double glazed window to front aspect, spot lights, ceiling lined air condition vents, under unit LED spotlights, single panel radiator, wall mounted TV aerial and Ethernet sockets.
Reception 23' x 16' (7.01m x 4.88m)
Laminate oak effect floor, double power points, TV cabling system, double glazed window to side and rear aspect, double panel radiator and under stairs storage with sensor lighting.
Bedroom One 16' x 10' (4.88m x 3.05m)
Power points, double panel radiator, two double glazed windows to front aspect, access to en-suite, ceiling mounted air conditioning vents.
En-suite Part tiled three piece bathroom suite comprising of walk in shower, W/C, vanity unit, heated towel rail, spotlights and ceiling mounted air conditioning vents.
Bathroom Part tiled three piece bathroom suite comprising of enclosed bath with shower attachment, W/C, Vanity unit, double glazed window to side aspect, heated towel rail, spotlights and shaver point.
Bedroom Two 12' x 9' (3.66m x 2.74m)
Power points, double panel radiator, double glazed window to rear aspect and ceiling mounted air conditioning vents.
Bedroom Three 12' x 7' (3.66m x 2.13m)
Power points, double panel radiator, double glazed window to rear aspect and ceiling mounted air conditioning vents.
Landing Power points, double panel radiator, airing cupboard, storage cupboard and loft access.
Downstairs W/C Low level W/C with dual flush, single panel radiator, wall hung was basin with mixer tap, double glazed window to front aspect, part tiled and ceiling mounted air conditioning vent.
Hallway Karndean flooring, thermostat, double power points, single panel radiator, smoke alarm, LED spot lights and access to all first floor rooms.
Property Location
Similar Properties
Semi-detached house To Rent Watford Semi-detached house To Rent WD25 Watford new homes for sale WD25 new homes for sale Flats for sale Watford Flats To Rent Watford Flats for sale WD25 Flats to Rent WD25 Watford estate agents WD25 estate agents



.png)











