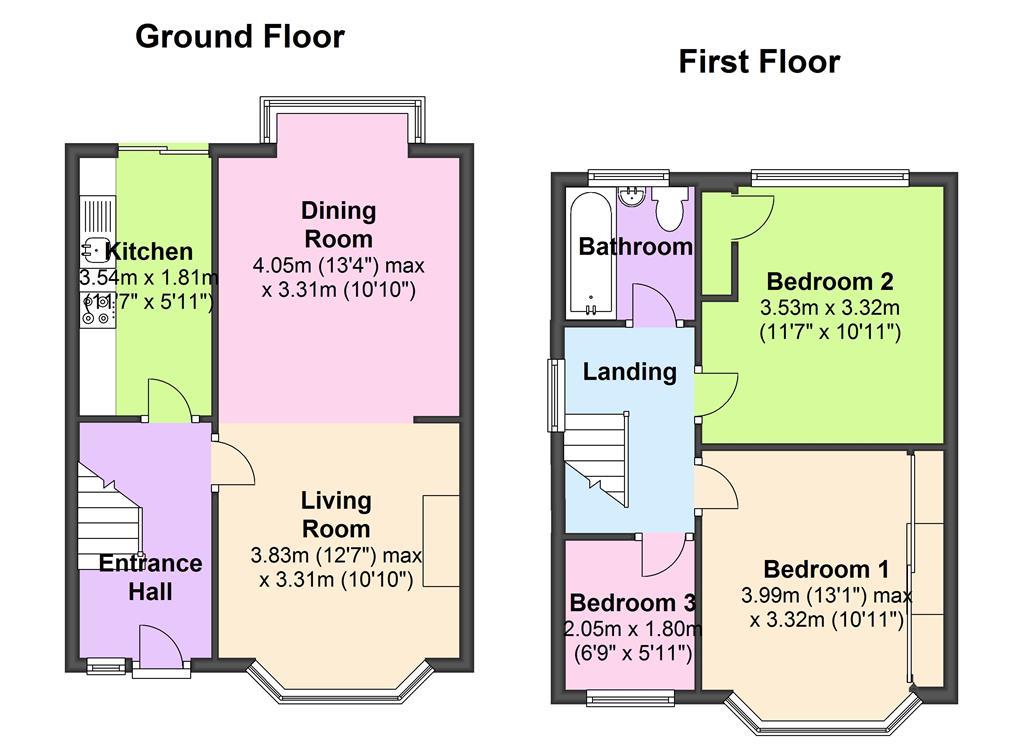3 Bedrooms Semi-detached house to rent in Northcote Avenue, Hartshill, Stoke-On-Trent ST4 | £ 138
Overview
| Price: | £ 138 |
|---|---|
| Contract type: | To Rent |
| Type: | Semi-detached house |
| County: | Staffordshire |
| Town: | Stoke-on-Trent |
| Postcode: | ST4 |
| Address: | Northcote Avenue, Hartshill, Stoke-On-Trent ST4 |
| Bathrooms: | 0 |
| Bedrooms: | 3 |
Property Description
Seeing is believing in this must see, stylish, well presented 3 bed semi detached
A beautiful semi detached family home occupying a raised position in a quiet cul de sac offering warmth, style and charm.
Located close to local amenities, major road networks including the A500 and A50 giving excellent access to all major Potteries towns. The property itself consists of large entrance hallway, fully fitted y, spacious lounge opening to a spacious dining room with bespoke seating area with rear bay window, two double bedrooms, a further single bedroom and family bathroom. The rear garden is enclosed and low maintenance and early viewing is essential not to miss this opportunity.
The property is available from 14th January 2019 and on a 12 month tenancy agreement with a 6 month break clause.
To arrange your accompanied viewing call Hunters on .
Entrance hall
UPVC front door, UPVC double glazed window to front aspect, character tiled flooring, radiator, stairs to first floor landing, under stairs storage area.
Living room
3.84m (12' 7") (measurements include bay window) x 3.30m (10' 10")
UPVC double glazed bay window to front aspect, coving, radiator, carpet flooring, feature fireplace with gas fire, power points, opening to.......
Dining room
4.04m (13' 3") (measurement includes bay) x 3.30m (10' 10")
UPVC double glazed bay window to rear aspect with bespoke seating and storage area within bay, carpet, radiator, power points.
Kitchen
3.54m (11' 7") x 1.81m (5' 11")
UPVC double glazed sliding door to rear garden, tiled flooring, radiator, range of wall and base units with roll top work surfaces, tiled splash back, sink and drainer unit, integral electric oven, integral 4 ring gas hob, extractor hood, integral fridge, space for microwave, housed chb.
First floor landing
UPVC double glazed window to side aspect, carpet.
Bedroom one
3.99m (13' 1") (measurements include bay) x 3.33m (10' 11")
UPVC double glazed bay window to front aspect, fitted wardrobes with sliding doors, carpet, radiator, power points.
Bedroom two
3.53m (11' 7") x3.32m (10' 11")
UPVC double glazed window to rear aspect, storage cupboard, carpet, radiator, power points.
Bedroom three
2.05m (6' 9") x 1.80m (5' 11")
UPVC double glazed window to front aspect, carpet, radiator.
Bathroom
UPVC double glazed frosted window to rear aspect, radiator, vinyl flooring, three piece bathroom suite comprising panel enclosed bath with mixer taps with electric wall mounted shower over, low level WC, wash hand basin with pedestal, part tiled walls.
External
Front - Paved walkway to raised position with rockery front garden with hedge boundary and mature shrubs.
Rear - Enclosed rear garden with shed and base, outside tap, seeded rear garden, paved area to front and side leading to front access gate.
Property Location
Similar Properties
Semi-detached house To Rent Stoke-on-Trent Semi-detached house To Rent ST4 Stoke-on-Trent new homes for sale ST4 new homes for sale Flats for sale Stoke-on-Trent Flats To Rent Stoke-on-Trent Flats for sale ST4 Flats to Rent ST4 Stoke-on-Trent estate agents ST4 estate agents



.png)










