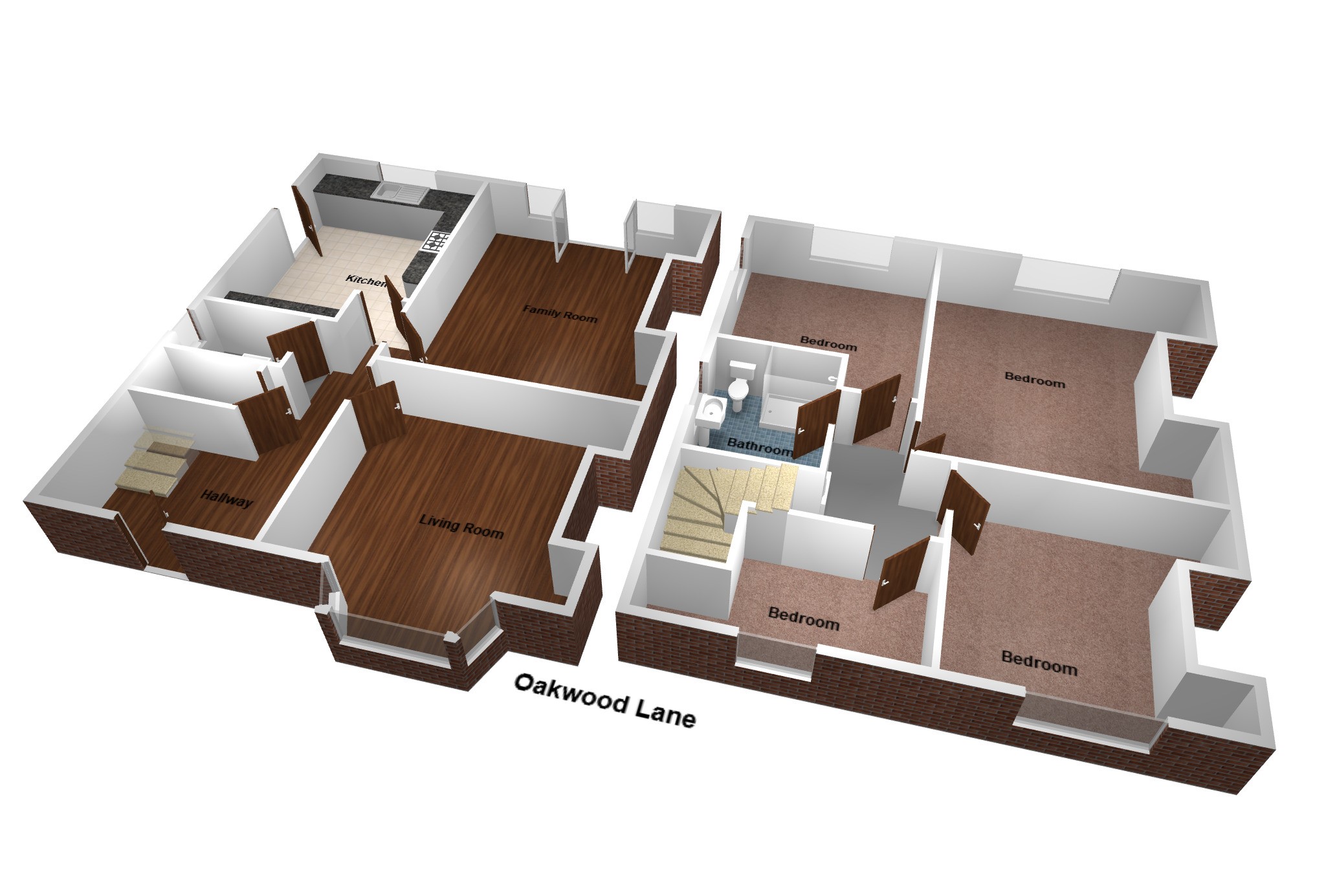4 Bedrooms Semi-detached house to rent in Oakwood Lane, Gipton, Leeds LS8 | £ 415
Overview
| Price: | £ 415 |
|---|---|
| Contract type: | To Rent |
| Type: | Semi-detached house |
| County: | West Yorkshire |
| Town: | Leeds |
| Postcode: | LS8 |
| Address: | Oakwood Lane, Gipton, Leeds LS8 |
| Bathrooms: | 1 |
| Bedrooms: | 4 |
Property Description
Entrance hall 10' 10" x 6' 7" (3.32m x 2.03m) Real wood flooring, high ceiling leading to ground and first floors.
Living room 14' 4" x 14' 10" (4.38m x 4.54m) High ceilings, curved plaster cornicing above picture rail, large bay window. Adams style fireplace with cast iron inlay featuring Minton style tiled panels, real flame gas fire.
Wood flooring, contemporary décor, two leather sofas with matching footstool, large double chest coffee table and flat screen television.
Dining room 16' 6" x 14' 4" (5.04m x 4.38m) Three Welsh dressers, open fireplace with cast iron wood burner, large solid block wood dining table with leather chairs and matching Norwegian style bench. Wooden floors and French doors leading to sun deck and garden.
Kitchen 10' 10" x 12' 1" (3.31m x 3.70m) Tiled floor, Beach effect worktops, and white Shaker style units with porcelain double drain Belfast style sink. Fitted appliances include, five ring gas burner hob, double electric oven, 600 dishwasher, washing machine, tumble dryer, microwave and double door American fridge freezer. Farmhouse door leading to side and garden.
Cloakroom 7' 2" x 4' 11" (2.19m x 1.51m) Modern hand basin and w.C. Medicine cabinet, chrome heated towel rail and corner dresser / storage unit.
Storage Shelved with burglar alarm.
House bathroom 8' 8" x 7' 8" (2.65m x 2.34m) Modern three piece white suit comprising of bath with telephone taps, wash hand basin and w.C. Separate double shower couple with mixer shower. Chrome heated towel rail.
Master bedroom 16' 6" x 14' 9" (5.04m x 4.5m) King size iron style bed, two shabby chic French wardrobes with two drawers and two doors each, matching six drawer low unit. Views of the garden.
Bedroom 12' 11" x 12' 5" (3.96m x 3.79m) Two double pine wardrobes, matching four drawer tall boy and bedside cabinet, double leather bed. Views of the front aspect.
Bedroom 10' 10" x 13' 8" (3.32m x 4.18m) Double bed, two antique shabby chic bedside cabinets and six drawer mid chest. Views of the garden and side double aspect window.
Bedroom/study 10' 0" x 6' 9" (3.05m x 2.07m) Great office space or guest room.
Outside Large front garden, blocked paved offering plenty of space to accommodate at least three cars. Sun decked area to the rear leading to good size lawn and mature borders (maintained by gardener). The garage will be retained by the landlord for storage.
Property Location
Similar Properties
Semi-detached house To Rent Leeds Semi-detached house To Rent LS8 Leeds new homes for sale LS8 new homes for sale Flats for sale Leeds Flats To Rent Leeds Flats for sale LS8 Flats to Rent LS8 Leeds estate agents LS8 estate agents



.png)










