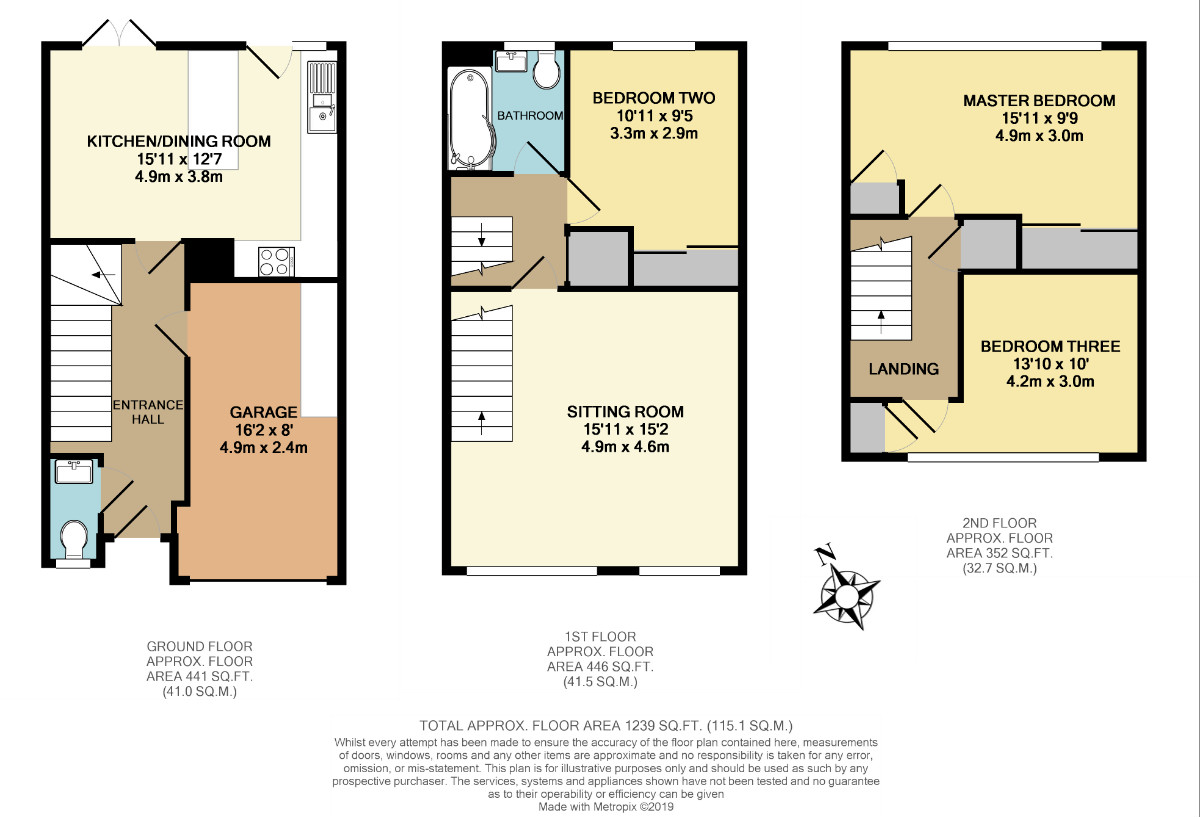3 Bedrooms Semi-detached house to rent in Oast House Close, Wraysbury, Staines TW19 | £ 369
Overview
| Price: | £ 369 |
|---|---|
| Contract type: | To Rent |
| Type: | Semi-detached house |
| County: | Surrey |
| Town: | Staines |
| Postcode: | TW19 |
| Address: | Oast House Close, Wraysbury, Staines TW19 |
| Bathrooms: | 1 |
| Bedrooms: | 3 |
Property Description
The Accommodation Comprises:
(All measurements are Approximate)
Covered entrance, courtesy light, upvc glazed door leading to:
Entrance Hall
Down lights, wall mounted alarm panel, laminate wood flooring.
Cloakroom
Front aspect double glazed obscured glass window, WC with push button flush, pedestal wash hand basin with mixer tap, tiled splash back, wall mounted shaver point, laminate wood flooring.
Kitchen/Dining Room 15' 11" (4.85m) x 12' 7" (3.73m):
Rear aspect double glazed window, rear aspect double glazed door leading to the garden, rear aspect double glazed French doors, extensive range of eye and base level units with a good mixture of drawers and cupboards, work surface, Perspex splashbacks, built in oven, four ring gas hob, stainless steel one and a quarter sink drainer with mixer tap, matching breakfast bar with storage under, under counter fridge, wood laminate flooring, power points, telephone point,
On The First Floor
Sitting Room 15' 11" (4.85m) x 15' 2" (4.62m):
Front aspect double glazed floor to ceiling windows, front aspect double glazed window, television point, telephone point, power points.
Inner Hallway
Cupboard housing warm air boiler, power point.
Bedroom Two 9' 5" (2.82m) x 10' 11" (3.23m):
Rear aspect double glazed window, built in wardrobe, power points.
Bathroom 6' 3" (1.91m) x 6' 10" (2.08m):
Rear aspect double glazed obscured glass window, part tiled walls, down lights, pedestal wash hand basin with mixer tap, WC with push button flush, panel enclosed bath with wall mounted shower and separate handheld shower attachment, heated chrome towel radiator.
On Second Floor
Landing
Access to loft, airing cupboard housing hot water tank.
Bedroom Three 10' 0" (3.02m) x 13' 10" (4.19m):
Front aspect double glazed windows, power points, built in eaves storage.
Master Bedroom 15' 11" (4.85m) x 9'9" (3.05m) Max:
Rear aspect double glazed window, fitted wardrobe with mirrored sliding doors, power points, built in storage cupboard.
Outside
Integral Garage 16' 2" (4.98m) x 8'0" (2.41m):
Up and over door, power points, Utility area with washing machine, tumble dryer and fridge freezer, built in base level cupboard and drawers with work surface over.
Front Garden
Driveway parking, access to integral garage, path leading to the property, outside water tap.
Rear Garden 16' 8" (5.08m) x 44' 3" (13.49m):
Paved patio area, lawned area surrounded by mature shrubs, water tap, security lighting.
Local Authority
Council Tax Band 'E'
Payable for 2018/19 £1,576.71
Property Location
Similar Properties
Semi-detached house To Rent Staines Semi-detached house To Rent TW19 Staines new homes for sale TW19 new homes for sale Flats for sale Staines Flats To Rent Staines Flats for sale TW19 Flats to Rent TW19 Staines estate agents TW19 estate agents



.jpeg)









