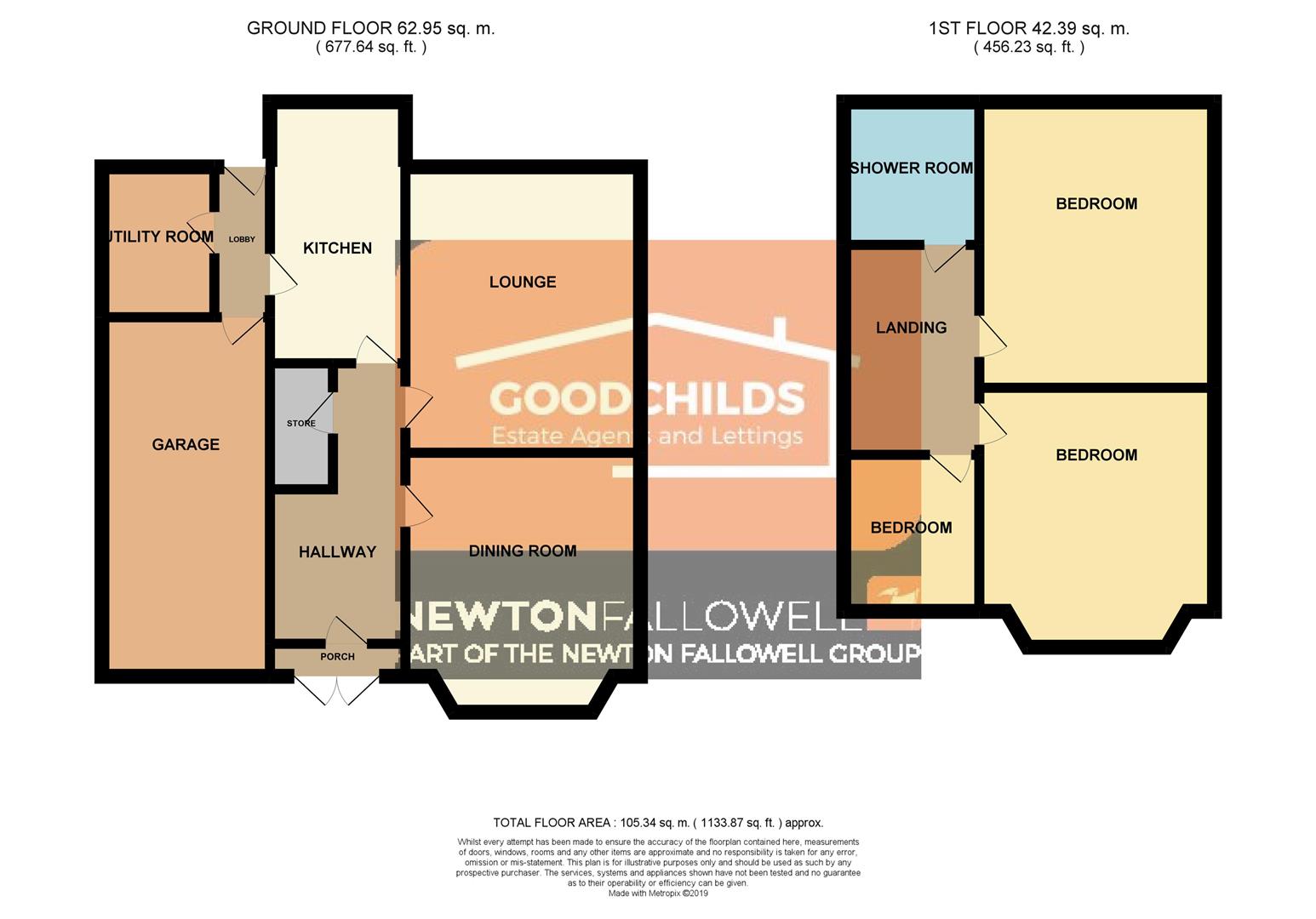3 Bedrooms Semi-detached house to rent in Oswald Avenue, Weston Coyney, Stoke-On-Trent ST3 | £ 162
Overview
| Price: | £ 162 |
|---|---|
| Contract type: | To Rent |
| Type: | Semi-detached house |
| County: | Staffordshire |
| Town: | Stoke-on-Trent |
| Postcode: | ST3 |
| Address: | Oswald Avenue, Weston Coyney, Stoke-On-Trent ST3 |
| Bathrooms: | 1 |
| Bedrooms: | 3 |
Property Description
Ready when you are! This immaculate, extended three bedroom semi detached home located close to local schools and amenities is an ideal family home! Benefitting from no upward chain, a private rear garden and integral garage it is sure to impress. Internally the property briefly comprises; Porch, Hallway, Lounge, Dining Room, Newly Fitted Kitchen, Rear Lobby, Utility Room, Landing, Three Bedrooms, Shower Room & integral Garage. Externally the property benefits from well maintained gardens and enjoys not being overlooked to the rear.
Porch
Having French doors to front.
Hallway (4.14m x 2.01m (13'7" x 6'7"))
Having storage cupboard, radiator and door to front.
Dining Room (3.45m x 3.30m (11'4" x 10'10"))
Having electric fire, radiator and double glazed bay window to front.
Lounge (4.19m x 3.45m (13'9" x 11'4" ))
Having gas fire, radiator and double glazed window to rear.
Kitchen (3.78m x 1.98m' (12'5" x 6'6' ))
Recently fitted gloss kitchen with integrated handles having a range of wall and base units with preparation work surfaces over incorporating sink drainer. Integrated double oven, gas hobs with extractor over, integrated fridge, radiator and double glazed bay window to rear.
Lobby
Having door to rear.
Utility Room (1.85m x 1.52m (6'1" x 5' ))
Having WC, plumbing for automatic washing machine, space for dryer, WC, radiator and double glazed window to rear.
Landing (3.05m x 2.01m (10' x 6'7" ))
Having loft access and double glazed window to side.
Bedroom One (4.19m x 3.45m (13'9" x 11'4"))
Having built in wardrobes, radiator and double glazed window to rear.
Bedroom Two (3.99m into bay x 3.45m (13'1" into bay x 11'4"))
Having radiator and double glazed bay window to front.
Bedroom Three (2.24m x 2.03m (7'4" x 6'8"))
Having radiator and double glazed window to front.
Shower Room (2.08m x 1.98m (6'10" x 6'6"))
Having white three piece suite comprising; shower cubicle, WC and wash hand basin set in vanity unit. Part tiled walls, radiator and double glazed window to rear.
Garage (5.05m x 2.49m (16'7" x 8'2" ))
Having up & over door, power supply and wall mounted boiler.
Front
Having garden laid to lawn. Parking leading to garage.
Rear
Low maintenance private rear garden, mainly laid to lawn with mature borders.
Property Location
Similar Properties
Semi-detached house To Rent Stoke-on-Trent Semi-detached house To Rent ST3 Stoke-on-Trent new homes for sale ST3 new homes for sale Flats for sale Stoke-on-Trent Flats To Rent Stoke-on-Trent Flats for sale ST3 Flats to Rent ST3 Stoke-on-Trent estate agents ST3 estate agents



.png)










