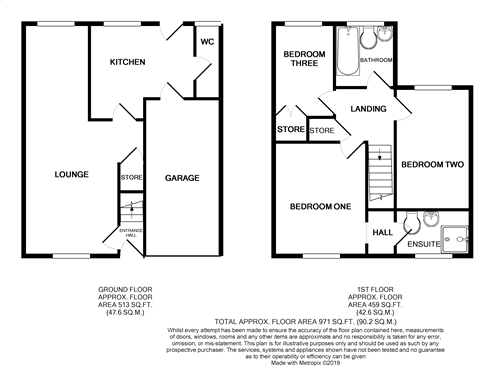3 Bedrooms Semi-detached house to rent in Ovaldene Way, Trentham, Stoke-On-Trent ST4 | £ 185
Overview
| Price: | £ 185 |
|---|---|
| Contract type: | To Rent |
| Type: | Semi-detached house |
| County: | Staffordshire |
| Town: | Stoke-on-Trent |
| Postcode: | ST4 |
| Address: | Ovaldene Way, Trentham, Stoke-On-Trent ST4 |
| Bathrooms: | 2 |
| Bedrooms: | 3 |
Property Description
Beautifully presented three bedroom semi detached house in the very sought after area of Trentham. Close to local schools, shops and amenities such as Trentham Golf Course and Trentham Garden Centre. Internally comprises of entrance hall, lounge, kitchen, downstairs WC, internal access to garage, two double bedrooms and one single bedroom, family bathroom and ensuite shower room to the main bedroom.
Externally there is off road parking to the front of the property, access to an integral single garage and a spacious and well secured garden to the rear. Definitely a must view property as this one wont hang around for long. EPC Grade Awaited
entrance hall Front entrance door, carpet flooring, staircase to first floor, light fitting and radiator.
Lounge 12' 10" x 24' 7" (3.91m x 7.49m) Upvc windows to the front and read, carpet flooring, radiators, light fitting, power points and access to under stairs storage.
Kitchen 11' 2" x 7' 11" (3.4m x 2.41m) Range of wooden wall mounted and base units, stainless steel sink and drainer unit, integrated cooker and hob, integrated extractor hood, upvc window to the rear, rear entrance door, access to the garage, vinyl flooring, part tiled walls, light fitting, radiator and power points.
WC 2' 9" x 5' 11" (0.84m x 1.8m) Upvc window to the rear, low level WC, wall mounted wash hand basin, vinyl flooring, light fitting and radiator.
Garage 8' 1" x 16' 8" (2.46m x 5.08m) Integral garage with access via up and over door or internal door in kitchen, light fitting and power points.
First floor landing Carpet flooring, light fitting.
Bedroom one 9' 10" x 11' 4" (3m x 3.45m) Upvc window to the front, carpet flooring, radiator, light fitting and power points. Mirrored sliding wardrobe doors.
Ensuite 4' 2" x 8' 7" (1.27m x 2.62m) Upvc window to front, walk in shower cubicle, low level WC, pedestal wash hand basin, vinyl flooring, radiator and light fitting.
Bedroom two 7' 11" x 10' 1" (2.41m x 3.07m) Upvc window to the rear, carpet flooring, radiator, light fitting and power points.
Bedroom three 6' 5" x 9' 11" (1.96m x 3.02m) Upvc window to the rear, carpet flooring, radiator, light fitting and power points. Built in storage
bathroom 6' 2" x 6' 9" (1.88m x 2.06m) Suite comprising panelled bath, low level WC, pedestal wash hand basin, part tiled walls, vinyl flooring, light fitting, upvc window to the rear and radiator.
Property Location
Similar Properties
Semi-detached house To Rent Stoke-on-Trent Semi-detached house To Rent ST4 Stoke-on-Trent new homes for sale ST4 new homes for sale Flats for sale Stoke-on-Trent Flats To Rent Stoke-on-Trent Flats for sale ST4 Flats to Rent ST4 Stoke-on-Trent estate agents ST4 estate agents



.png)










