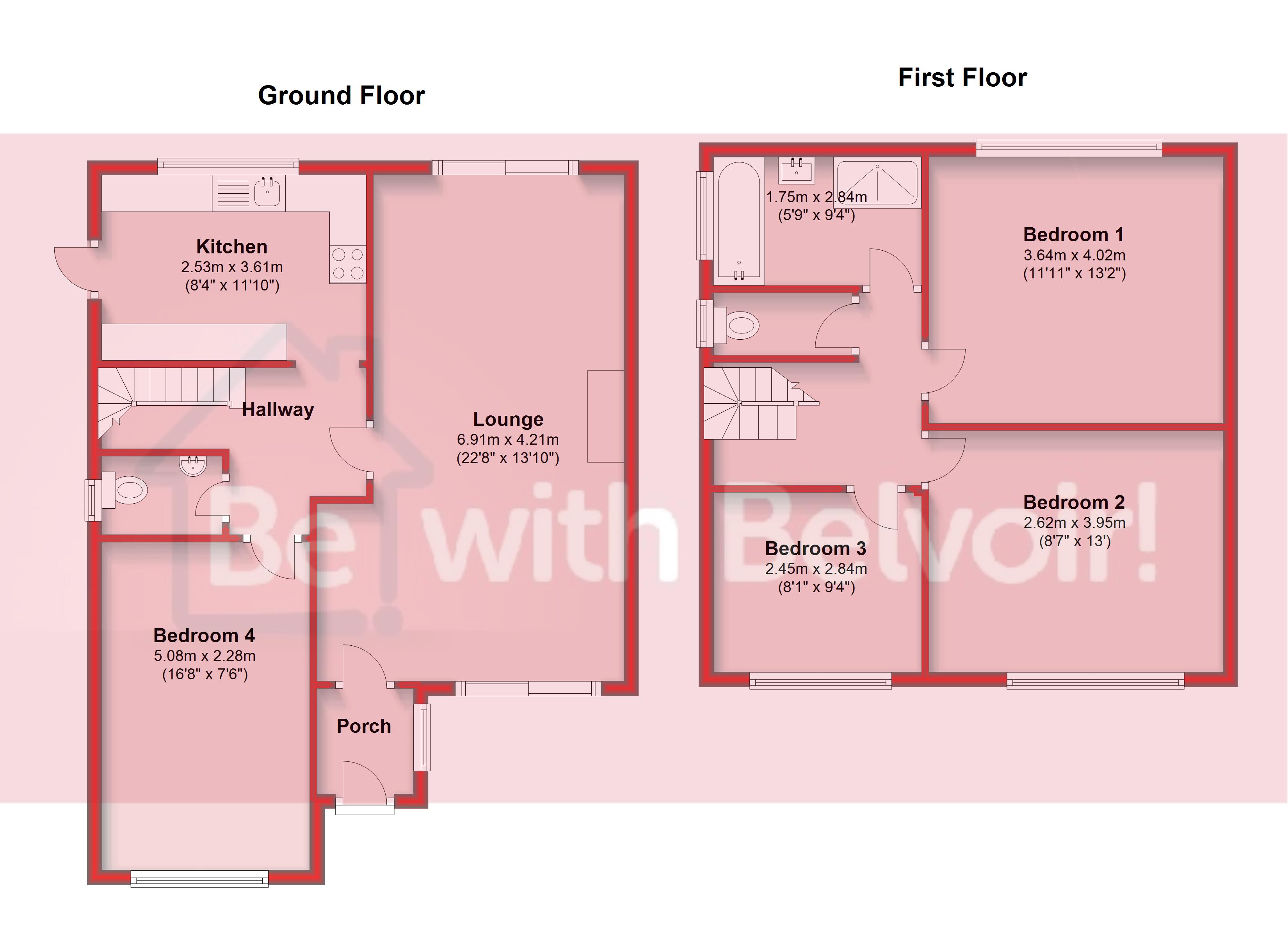4 Bedrooms Semi-detached house to rent in Overhill Gardens, Brighton BN1 | £ 358
Overview
| Price: | £ 358 |
|---|---|
| Contract type: | To Rent |
| Type: | Semi-detached house |
| County: | East Sussex |
| Town: | Brighton |
| Postcode: | BN1 |
| Address: | Overhill Gardens, Brighton BN1 |
| Bathrooms: | 1 |
| Bedrooms: | 4 |
Property Description
A beautiful family home in a very sought after of area. Located in Patcham, just off Carden Avenue, this corner four bedroom house offers a tranquil, serene and picturesque place to call home. Located in out of the main city centre, this offers a real family orientated home in family neighbourhood. It is situated in the corner of cul-de-sac, with driveway for two cars, private garden and converted garage. It offers easy access in and out of the city, with a ten minute drive to central Brighton, along with easy access to the A23 and A27. With popular schools easily accessible, this is made for a family.
As you enter the property, there is a small entranceway with storage cupboard on your left, ideal for coats and shoes and incredibly practical. As you pass through the inner door, you are welcomed into a spacious living area, perfect for the modern family. With wooden flooring, double doors opening out onto the private garden, along with patio doors opening up to the front garden/driveway, there is plenty of light. It offers room for a dining table and chairs, sofa and still plenty of room along with a beautiful feature fire place. The garden is a patio garden and although modest in size, it is low maintenance and private from overlooking neighbours.
Also on the ground floor is the kitchen, downstairs toilet and converted garage, which offers multiple uses. The kitchen is modern and stylish and also has access to the garden. With stylish worktop, plenty of storage space, oven, gas hob, washing machine and free standing fridge freezer. The separate toilet offers another practical solution and ideal for a modern family. The converted garage is a real plus point and this multi-purpose reception room can be used as a bed room, dining room, office or game room. It is a great space, with wooden flooring, private entrance and large double glazed windows.
Upstairs you will locate the three bedrooms and bathroom. There are two good sized bedrooms with one being more suited as a single room. The master bedroom is a very generous size with carpeted flooring, as is the whole upstairs and stairwell. If allows plenty of room for a double bed and additional storage to the built in wardrobe. The second bedroom is located at the front of the property, and could accommodate a double bed and again comes with built in wardrobes and space for additional units. Finally, the third bedroom is ideal for a single bed or child's room.
The bathroom is a modern and stylish design, again well thought out and advantageous for family living. With a full length walk in shower along with a separate bath, it accommodates the needs of any family. With tiled wall and floors and the contemporary rainfall shower head, it perfectly complements this already sublime home. Finally, there is a second separate toilet located next to the main bathroom. With gas central heating, double glazing and spacious throughout, this family home oozes character and practicality in equal measure.
Property Location
Similar Properties
Semi-detached house To Rent Brighton Semi-detached house To Rent BN1 Brighton new homes for sale BN1 new homes for sale Flats for sale Brighton Flats To Rent Brighton Flats for sale BN1 Flats to Rent BN1 Brighton estate agents BN1 estate agents



.png)











