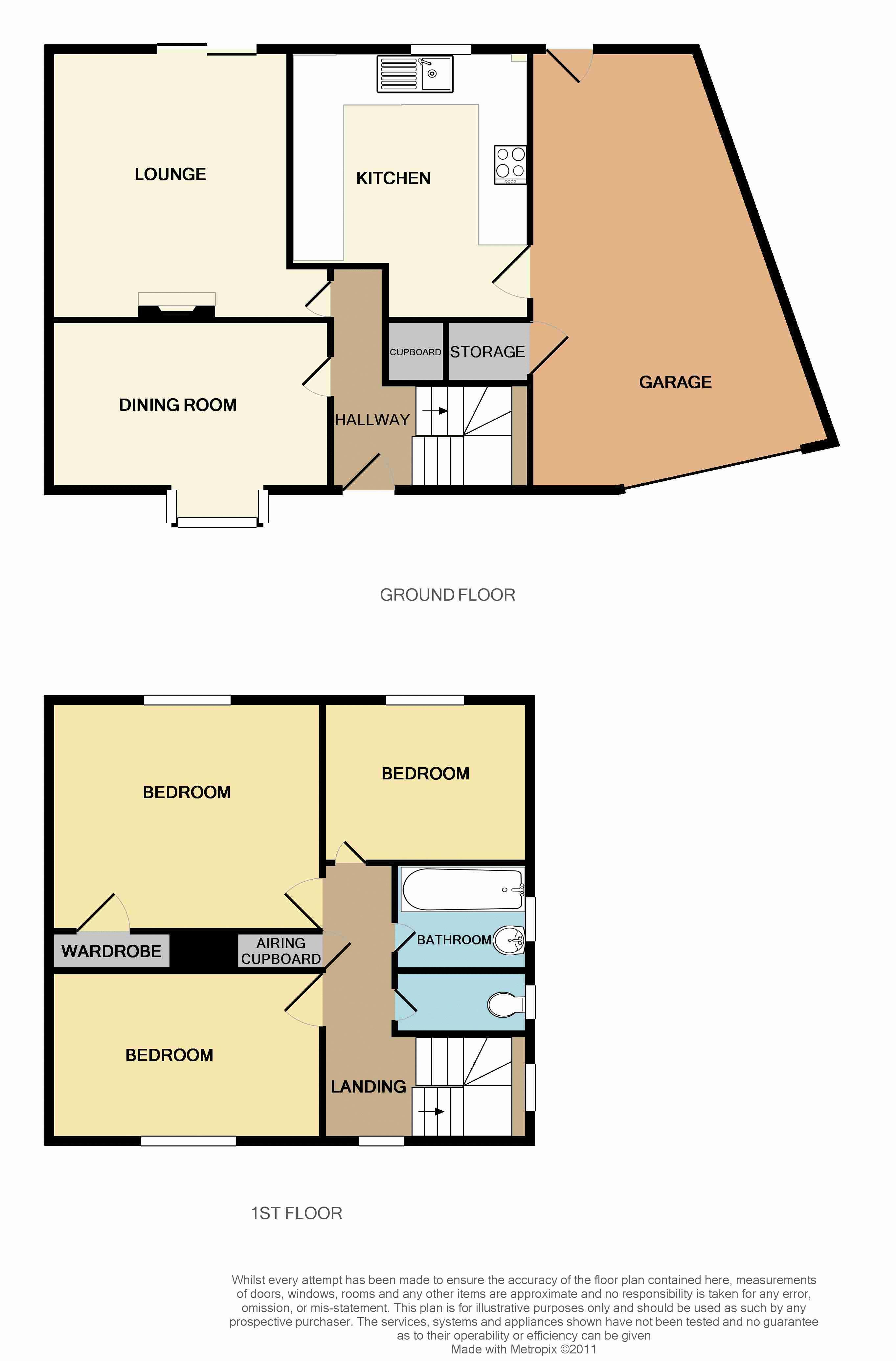3 Bedrooms Semi-detached house to rent in Perry Way, Aveley, South Ockendon RM15 | £ 300
Overview
| Price: | £ 300 |
|---|---|
| Contract type: | To Rent |
| Type: | Semi-detached house |
| County: | Essex |
| Town: | South Ockendon |
| Postcode: | RM15 |
| Address: | Perry Way, Aveley, South Ockendon RM15 |
| Bathrooms: | 1 |
| Bedrooms: | 3 |
Property Description
We are delighted to offer for Let, as the Landlords sole agent, this Three Bedroom Semi Detached House situated in Perry Way, Aveley, Essex. The property has a garage which has space for 2 cars as well as additional off street 's ideally located for transport links including Junction 30 M25, A13, A127 and Ockendon Station c2c Fenchurch Street line and local shopping facilities are available at Lakeside and Bluewater Shopping Centres.
Front Garden
Hardstanding driveway providing off street parking for two or more vehicles, remainder laid to lawn with brick and fenced borders.
Entrance Door
UPVC double-glazed entrance door leading in to hallway.
Hall
Coved textured ceiling, painted papered walls, electric meter box, storage cupboard, radiator and laminate flooring. Carpeted stairs rising to first floor landing with under-stairs cupboard.
Lounge (14' 2'' x 10' 10'' (4.31m x 3.30m))
Laminate Flooring, painted walls and ceiling
Dining Room (12' 4'' x 12' 3'' (3.76m x 3.73m))
Laminate Flooring, painted walls and ceiling
Kitchen (11' 5 x 8' 2 > 7' (3.47m x 2.48m > 2.13m))
Fitted with a number of eye and base level units with rolled edge worktop surfaces, inset stainless steel sink and drainer unit with matching mixer tap, space and plumbing for washing machine and recess for a cooker. Coved textured ceiling, papered walls, radiator and tiled flooring. UPVC double-glazed door leading in to garage.
First Floor Landing
Coved smooth painted ceiling, painted papered walls, UPVC double-glazed window to front aspect, UPVC double-glazed window to side aspect, airing cupboard, loft hatch providing access in to loft space (not inspected) and carpet.
Bathroom
Bathroom suite comprising a panelled bath with mixer tap and shower attachment with shower over and wash hand basin inset into a vanity unit. Smooth painted ceiling with inset lights, partially painted walls with remainder tiled, UPVC double-glazed window to side aspect, heated towel rail and vinyl flooring.
Separate WC
Smooth painted ceiling, papered walls, UPVC double-glazed window to side aspect, low flush WC and carpet.
Bedroom 1 (12' 6'' x 10' 0'' (3.81m x 3.05m))
Textured ceiling, painted papered walls, UPVC double-glazed window to rear aspect, built in wardrobe, radiator and carpet
Bedroom 2 (10' 8'' x 9' 0'' (3.25m x 2.74m))
Coved Tiled Ceiling, painted papered walls UPVC double-glazed window to front aspect, fitted wardrobe, radiator and carpet floor
Bedroom 3 (10' 6'' x 11' 0'' (3.20m x 3.35m))
Coved smooth painted ceiling, painted papered walls, UPVC double -glazed window to rear aspect, radiator and carpet
Rear Garden
Immediate paved patio area with path leading to rear of garden, remainder laid to lawn with fenced borders and door leading in to garage.
Garage
Roller door, power and light with door leading to rear garden and in to kitchen.
Property Location
Similar Properties
Semi-detached house To Rent South Ockendon Semi-detached house To Rent RM15 South Ockendon new homes for sale RM15 new homes for sale Flats for sale South Ockendon Flats To Rent South Ockendon Flats for sale RM15 Flats to Rent RM15 South Ockendon estate agents RM15 estate agents



.gif)