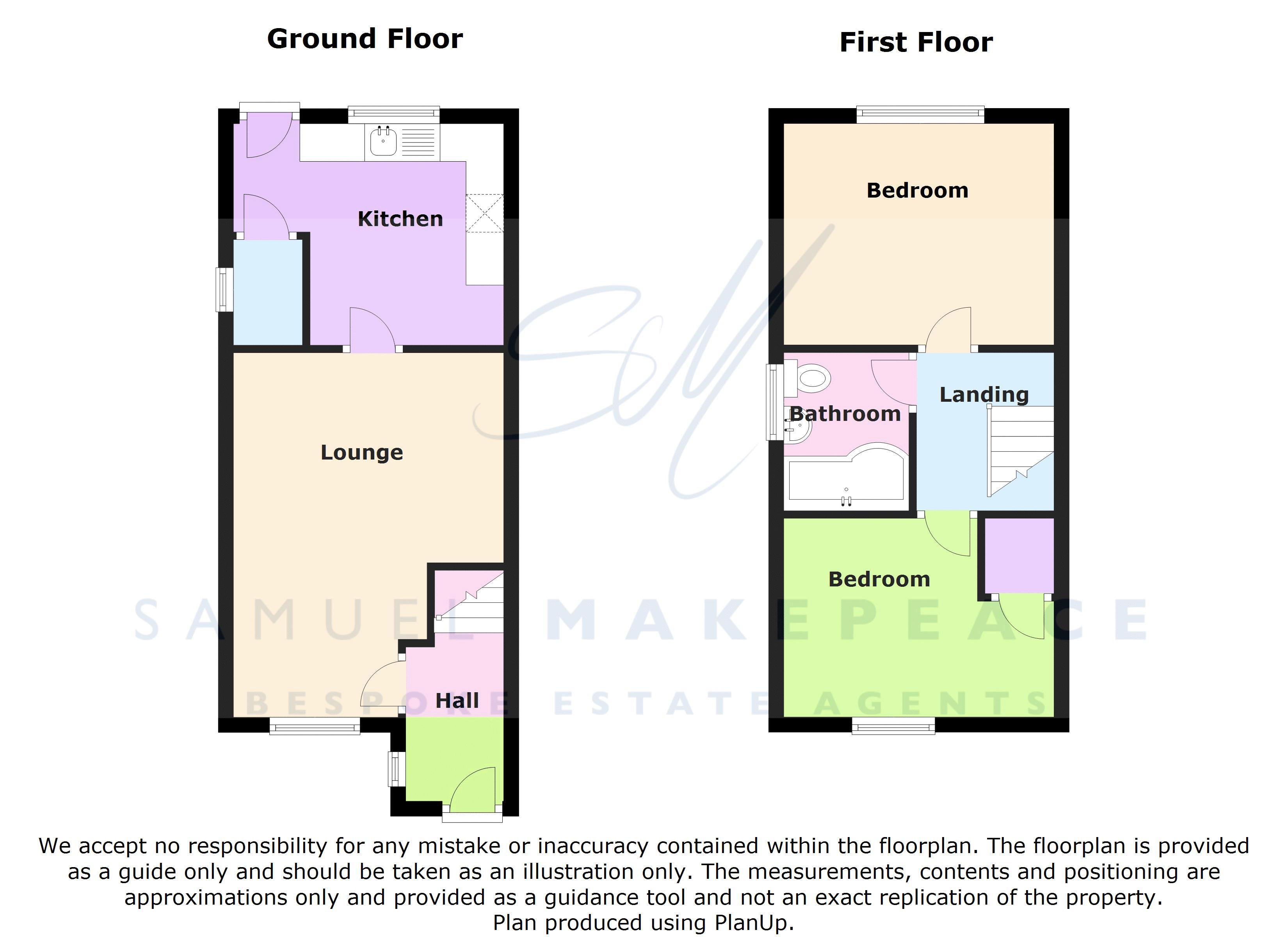2 Bedrooms Semi-detached house to rent in Poolfields Court, Brown Edge, Stoke-On-Trent ST6 | £ 133
Overview
| Price: | £ 133 |
|---|---|
| Contract type: | To Rent |
| Type: | Semi-detached house |
| County: | Staffordshire |
| Town: | Stoke-on-Trent |
| Postcode: | ST6 |
| Address: | Poolfields Court, Brown Edge, Stoke-On-Trent ST6 |
| Bathrooms: | 1 |
| Bedrooms: | 2 |
Property Description
Don't just dip your toe, dive right in, because if you don't you'll certainly miss out! This beautiful, quaint two bed home on Poolfields Court is presented well throughout, is move in ready and available to rent right now! Add to that the great location in sought after Brown Edge and i'm sure you'll agree this is worth making a splash for! The ground floor offers a stylish lounge and modern fitted kitchen with separate utility area, whilst upstairs boasts two good sized bedrooms and a contemporary bathroom. Outside, there's low maintenance gardens at the front and rear, and a driveway for off road parking. Life could soon be a beach... Swim on over to Samuel Makepeace now to arrange your viewing...
Remt this home with a week fee fee rather than a large deposit. Ask our team for details.
Ground Floor
Entrance Hall
A door overlooks the front aspect and a double glazed window overlooks the side aspect. Stair case to the first floor. Wall mounted radiator.
Lounge (15' 10'' x 11' 9'' (4.82m x 3.58m))
A double glazed window overlooks the front aspect. TV point. Laminate flooring. Wall mounted radiator.
Kitchen (11' 9'' x 9' 7'' (3.58m x 2.92m))
A double glazed window and a door overlooks the rear aspect. Fitted with a range of wall and base storage units with an inset stainless steel sink and side drainer plus work surface areas. Features a gas cooker point andcookerhood. Plumbing for a washing machine. Space for a fridge/freezer. Central heating boiler. Wall mounted radiator. Access to the utility/storage area.
Utility/Storage Room (4' 6'' x 2' 10'' (1.37m x 0.86m))
A double glazed window overlooks the side aspect. Work surface area. Space for a tumble dryer.
First Floor
Landing
Access to the loft.
Bedroom One (11' 9'' x 9' 8'' (3.58m x 2.94m))
A double glazed window overlooks the rear aspect. TV and telephone points. Laminate flooring. Wall mounted radiator.
Bedroom Two (11' 9'' x 8' 9'' (3.58m x 2.66m))
A double glazed window overlooks the front aspect. Built in wardrobe. TV point. Wall mounted radiator.
Bathroom (6' 10'' x 5' 5'' (2.08m x 1.65m))
A double glazed window overlooks the side aspect. Fitted with a suite comprising of a bath with mixer tap and shower attachment, wash hand basin and low level W.C. Partially tiled walls. Extractor fan. Wall mounted radiator.
Exterior
To the front of the property there is gate access to steps that lead to the front door with barked areas either side. At the rear there is a decked seating area, lawn and paved path, enclosed by fencing with gate access at the rear to two parking spaces.
Property Location
Similar Properties
Semi-detached house To Rent Stoke-on-Trent Semi-detached house To Rent ST6 Stoke-on-Trent new homes for sale ST6 new homes for sale Flats for sale Stoke-on-Trent Flats To Rent Stoke-on-Trent Flats for sale ST6 Flats to Rent ST6 Stoke-on-Trent estate agents ST6 estate agents



.png)










