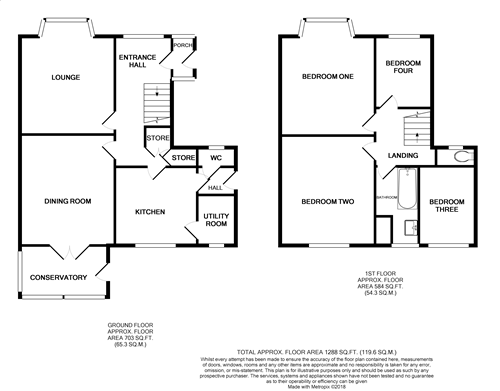4 Bedrooms Semi-detached house to rent in Priory Road, Westlands ST5 | £ 230
Overview
| Price: | £ 230 |
|---|---|
| Contract type: | To Rent |
| Type: | Semi-detached house |
| County: | Staffordshire |
| Town: | Newcastle-under-Lyme |
| Postcode: | ST5 |
| Address: | Priory Road, Westlands ST5 |
| Bathrooms: | 2 |
| Bedrooms: | 4 |
Property Description
Early viewing is highly recommended on this large four bedroom family home, that is ideally located in the highly sought after area of the Westlands, Newcastle Under Lyme. With commuting links close by and being within the catchment area of several excellent local schools this property could not be better located. It is also within walking distance to the town centre of Newcastle Under Lyme where there are many shops bars and restaurants. Additional benefits include gas central heating, UPVC double glazing and off road parking for several vehicles.
Entrance porch 2' 10" x 5' 4" (0.86m x 1.63m) Upvc entrance porch, tiled flooring.
Entrance hall 7' 2" x 16' 5" (2.18m x 5m) Wooden entrance door, tiled flooring, staircase to first floor, upvc window to the front, light fittings, power points and radiator.
Lounge 11' 11" x 14' 5 into bay" (3.63m x 4.39m) Upvc bay window to the front, carpet flooring, feature fireplace with tiled surround, light fitting, radiator and power points.
Dining room 11' 11" x 14' 0" (3.63m x 4.27m) Entrance to conservatory, carpet flooring, feature fireplace with tiled surround, light fitting, power points and radiator.
Conservatory 11' 1" x 6' 6" (3.38m x 1.98m) Upvc windows and rear entrance door, tiled flooring, light fitting.
Kitchen 10' 4" x 9' 11" (3.15m x 3.02m) Upvc window to the rear, range of wooden wall mounted and base units, stainless steel sink and drainer unit, cooker and hob unit, tiled splashbacks, tiled flooring, power points, light fitting and radiator.
Utility room 4' 10" x 6' 4" (1.47m x 1.93m) Upvc window to the rear, tiled flooring, power points and light fitting.
Inner hall 5' 4" x 3' 2" (1.63m x 0.97m) Upvc rear entrance door, tiled flooring and light fitting.
WC 4' 10" x 2' 5" (1.47m x 0.74m) Upvc window to the front, low level WC, wall mounted wash hand basin, tiled flooring, combi boiler, light fitting.
First floor landing Carpet flooring, light fitting.
Bedroom one 11' 11" x 14' 5" (3.63m x 4.39m) Upvc bay window to the front, laminate flooring, built in wardrobes, light fitting, radiator and power points.
Bedroom two 11' 11" x 14' 0" (3.63m x 4.27m) Upvc window to the rear, carpet flooring, built in wardrobes, light fitting, radiator and power points.
Bedroom three 9' 7" x 10' 0" (2.92m x 3.05m) Upvc window to the rear, carpet flooring, built in wardrobes, light fitting, radiator and power points.
Bedroom four 7' 2" x 9' 0" (2.18m x 2.74m) Upvc window to the front, carpet flooring, built in wardrobes, light fitting, radiator and power points.
Bathroom 5' 6" x 10' 6" (1.68m x 3.2m) Suite comprising panelled bath with overhead shower, vanity wash hand basin unit, upvc window to the rear, tiled flooring, part tiled walls, light fitting, storage cupboard, light fitting and radiator.
Separate WC 5' 0" x 2' 4" (1.52m x 0.71m) Upvc window to the front, low level WC, tiled flooring, light fitting.
Property Location
Similar Properties
Semi-detached house To Rent Newcastle-under-Lyme Semi-detached house To Rent ST5 Newcastle-under-Lyme new homes for sale ST5 new homes for sale Flats for sale Newcastle-under-Lyme Flats To Rent Newcastle-under-Lyme Flats for sale ST5 Flats to Rent ST5 Newcastle-under-Lyme estate agents ST5 estate agents



.png)










