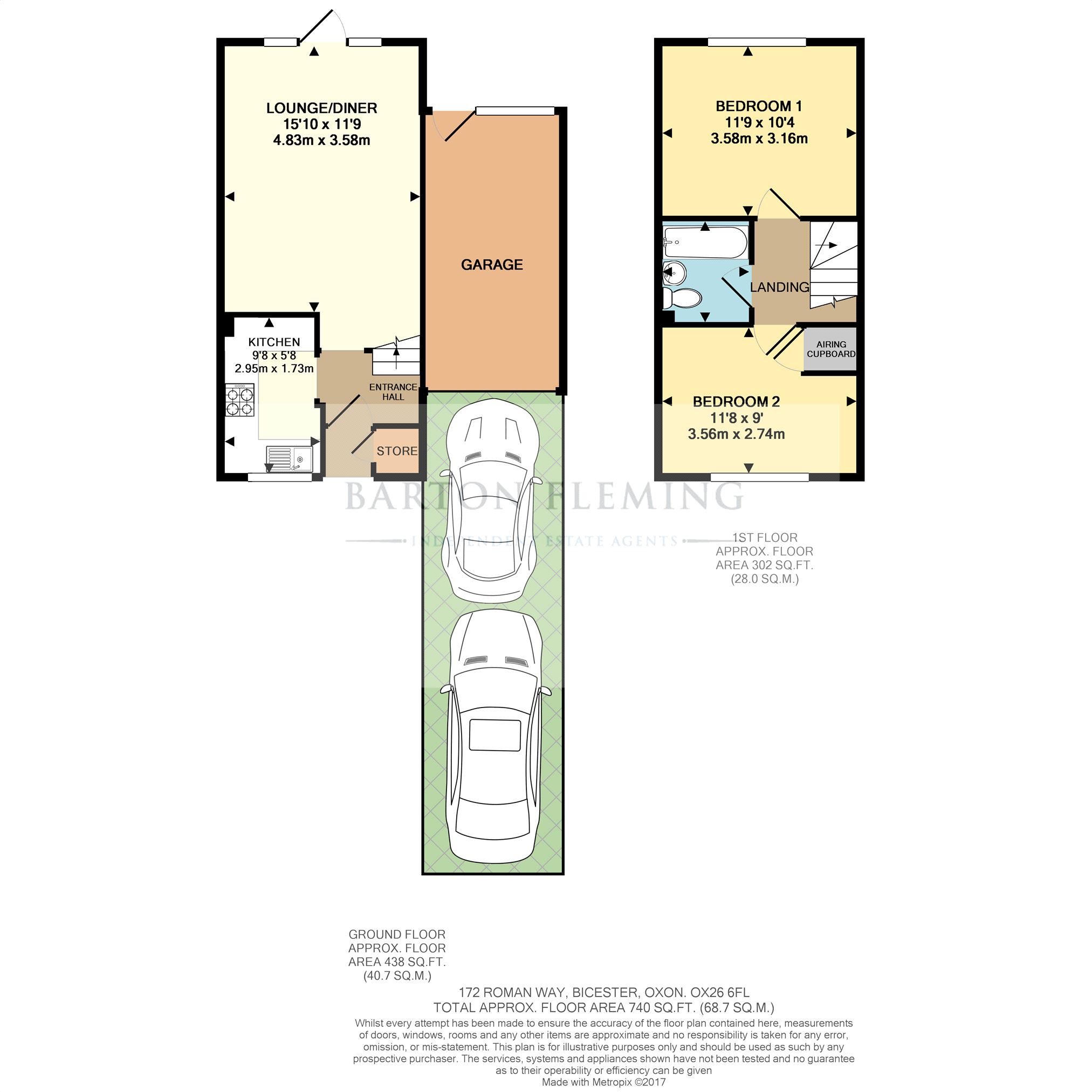2 Bedrooms Semi-detached house to rent in Roman Way, Bicester OX26 | £ 213
Overview
| Price: | £ 213 |
|---|---|
| Contract type: | To Rent |
| Type: | Semi-detached house |
| County: | Oxfordshire |
| Town: | Bicester |
| Postcode: | OX26 |
| Address: | Roman Way, Bicester OX26 |
| Bathrooms: | 1 |
| Bedrooms: | 2 |
Property Description
Located at the head of A cul-de-sac just off the town centre – A two bedroom semi-detached with A garage to the side
Ground Floor:
Outside store, outside gas and electric meter boxes, quarry tiled step, part-glazed PVC multi-locking point front door to:
Entrance hall:
Radiator, laminate flooring, staircase.
Kitchen: 9’8 x 5’8
Front aspect PVC double glazed window, vinyl flooring, radiator, range of base and eye level units, roll edge laminate work-surfaces, tiled surrounds, sink, space for washing machine, 4-ring gas hob, fitted fan oven, extractor hood, space for under-counter fridge.
Lounge diner: 15’10 x 11’9
Half-glazed rear aspect PVC security door to garden with windows to either side, two radiators, laminate flooring, TV and satellite connections, ‘Virgin’ cable.
First Floor:
Landing:
Access to loft space.
Bathroom: 6’2 x 5’6
Skylight to loft, extractor fan, down-lighting, vinyl flooring, radiator, panel enclosed bath with mixer tap and shower attachment with fixed head support, tiled surrounds, pedestal wash hand basin, dual flush close coupled WC, shaver socket.
Bedroom one: 11’9 x 10’4
Rear aspect PVC double glazed window, radiator.
Bedroom two: 11’8 x 9’0 including wardrobe
Front aspect PVC double glazed window, radiator, bulkhead wardrobe.
Outside:
Front garden: Refer to photograph
rear garden: Refer to photographs
garage:
Up and over door, light and power, eaves storage, half-glazed rear aspect door.
Parking:
Driveway parking for two smaller cars or a large car and a small one (approximately 28ft deep).
Located at the head of A cul-de-sac just off the town centre – A two bedroom semi-detached with A garage to the side
Ground Floor:
Outside store, outside gas and electric meter boxes, quarry tiled step, part-glazed PVC multi-locking point front door to:
Entrance hall:
Radiator, laminate flooring, staircase.
Kitchen: 9’8 x 5’8
Front aspect PVC double glazed window, vinyl flooring, radiator, range of base and eye level units, roll edge laminate work-surfaces, tiled surrounds, sink, space for washing machine, 4-ring gas hob, fitted fan oven, extractor hood, space for under-counter fridge.
Lounge diner: 15’10 x 11’9
Half-glazed rear aspect PVC security door to garden with windows to either side, two radiators, laminate flooring, TV and satellite connections, ‘Virgin’ cable.
First Floor:
Landing:
Access to loft space.
Bathroom: 6’2 x 5’6
Skylight to loft, extractor fan, down-lighting, vinyl flooring, radiator, panel enclosed bath with mixer tap and shower attachment with fixed head support, tiled surrounds, pedestal wash hand basin, dual flush close coupled WC, shaver socket.
Bedroom one: 11’9 x 10’4
Rear aspect PVC double glazed window, radiator.
Bedroom two: 11’8 x 9’0 including wardrobe
Front aspect PVC double glazed window, radiator, bulkhead wardrobe.
Outside:
Front garden: Refer to photograph
rear garden: Refer to photographs
garage:
Up and over door, light and power, eaves storage, half-glazed rear aspect door.
Parking:
Driveway parking for two smaller cars or a large car and a small one (approximately 28ft deep).
Property Location
Similar Properties
Semi-detached house To Rent Bicester Semi-detached house To Rent OX26 Bicester new homes for sale OX26 new homes for sale Flats for sale Bicester Flats To Rent Bicester Flats for sale OX26 Flats to Rent OX26 Bicester estate agents OX26 estate agents



.png)




