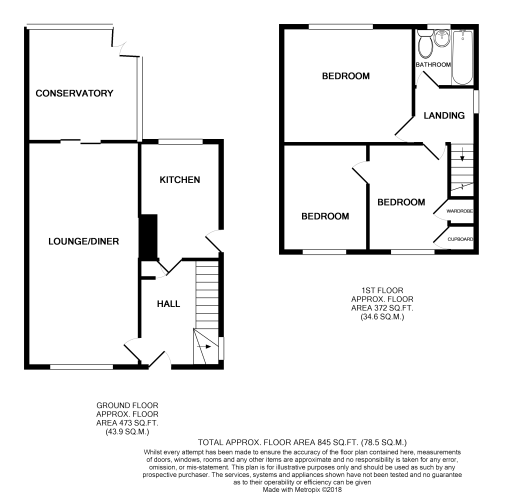2 Bedrooms Semi-detached house to rent in Rufford Street, Worksop S80 | £ 138
Overview
| Price: | £ 138 |
|---|---|
| Contract type: | To Rent |
| Type: | Semi-detached house |
| County: | Nottinghamshire |
| Town: | Worksop |
| Postcode: | S80 |
| Address: | Rufford Street, Worksop S80 |
| Bathrooms: | 1 |
| Bedrooms: | 2 |
Property Description
**zero deposit option** A beautifully presented two/three bedroom house situated in a popular location with easy access to local amenities and transport links. Available immediately, the accommodation includes a conservatory, modern kitchen, lounge/diner, shower room and second bedroom having access to a third room which could be used as a bedroom or dressing room. A driveway provides off road parking, and there is a well established, landscaped rear garden. The open house viewing is on Saturday 8th June 2019, booking required.
Ground Floor
Comprising of:
Entrance Hall
Having a front entrance door, useful storage cupboard, laminate flooring and spotlights. Window to the side elevation and a radiator.
Lounge/Dining Room
A spacious room having a window to the front elevation, sliding Patio doors to the conservatory and two radiators.
Conservatory
Having Patio doors to the rear garden, windows to the side and rear elevations, laminate flooring and two radiators.
Kitchen
Well fitted with a range of modern units comprising of matching wall and base storage cupboards with complementary work surfaces above incorporating a stainless steel sink with single drainer and mixer tap. Integrated electric oven and hob with cooker hood above, fridge freezer, washing machine and dishwasher. Tiled floor, side entrance door, window to the rear elevation and a radiator.
First Floor
Comprising of:
Landing
Having spotlights, a window to the side elevation and a radiator.
Bedroom One
Having a modern double wardrobe, spotlights, a window to the rear elevation and a radiator.
Bedroom Two
Having two useful storage cupboards, laminate flooring, spotlights, a window to the front elevation and a radiator.
Bedroom Three
Accessed via bedroom two, having spotlights, laminate flooring, window to the front elevation and a radiator.
Shower Room
Well fitted with a modern white three piece suite comprising of a low level flush wc, wash hand basin in vanity unit and shower cubicle. Complementary fully tiled walls and floor, spotlights, window to the rear elevation and a vertical heated towel rail.
Outside
To the front of the property a driveway provides off road parking, there is also an open plan garden. A side gate gives access to the fully enclosed, landscaped rear garden. There are two outhouses for storage, a summer house, outside tap, patio, lawn and established trees and shrubs.
Click on the brochure button below, or visit to book a viewing online 24/7!
Property Location
Similar Properties
Semi-detached house To Rent Worksop Semi-detached house To Rent S80 Worksop new homes for sale S80 new homes for sale Flats for sale Worksop Flats To Rent Worksop Flats for sale S80 Flats to Rent S80 Worksop estate agents S80 estate agents



.png)











