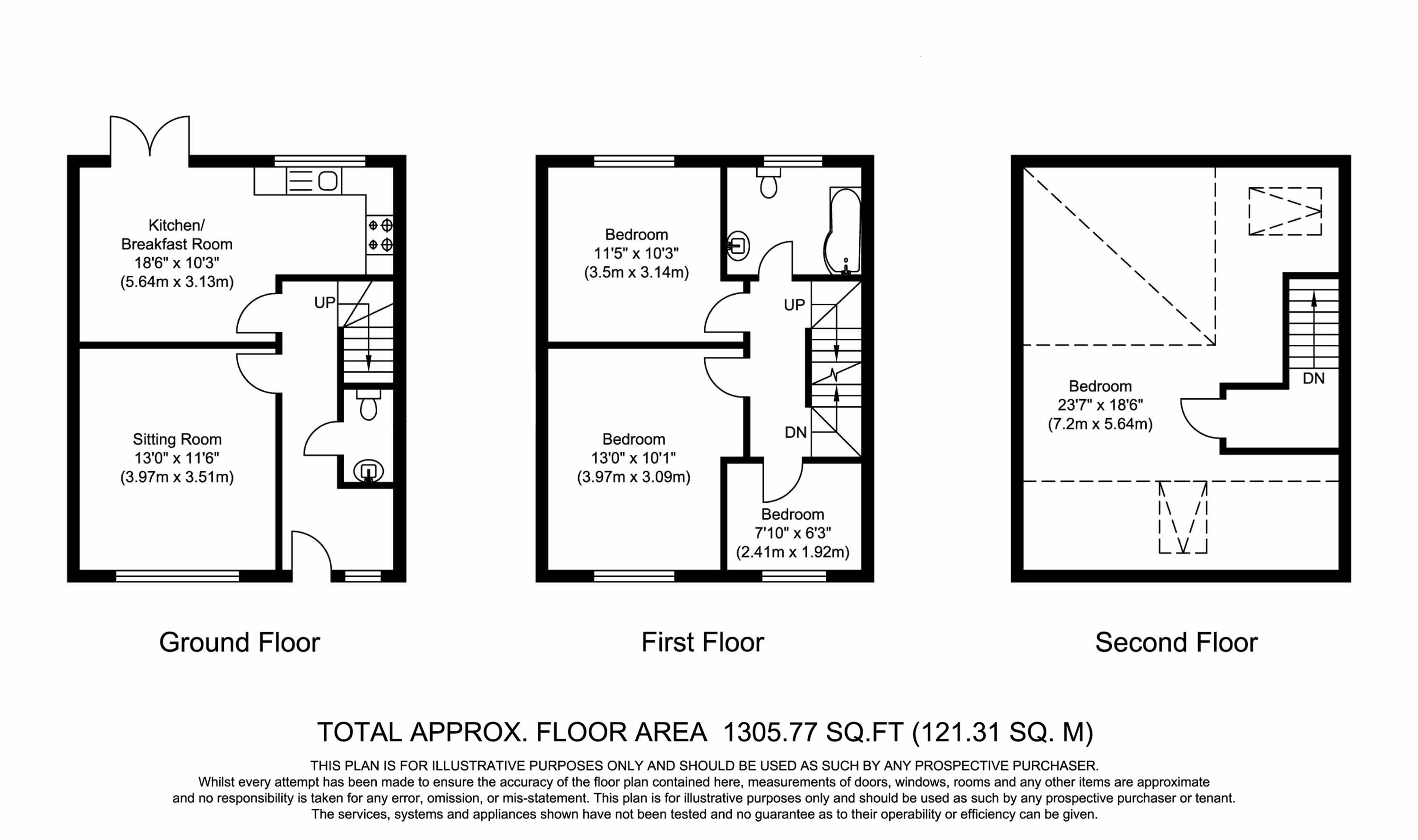4 Bedrooms Semi-detached house to rent in School Rise, Broadwater Lane, Tunbridge Wells TN2 | £ 300
Overview
| Price: | £ 300 |
|---|---|
| Contract type: | To Rent |
| Type: | Semi-detached house |
| County: | Kent |
| Town: | Tunbridge Wells |
| Postcode: | TN2 |
| Address: | School Rise, Broadwater Lane, Tunbridge Wells TN2 |
| Bathrooms: | 1 |
| Bedrooms: | 4 |
Property Description
Description Kings are pleased to offer this modern semi detached house built to a high standard and the latest energy efficiency specifications located in a convenient position on the south side of Tunbridge Wells, providing easy access to The Pantiles, High Street, train station and excellent local schooling. The house enjoys well proportioned, light and airy accommodation arranged over three floors and has the benefit of a driveway providing off road parking and a sizeable lawned garden with decked patio area. The accommodation comprises four bedrooms, stylish bath / shower room, living room, kitchen / dining room and a downstairs WC. Available with immediate occupation internal viewing comes highly recommended.
Situation Set in a quiet cul de sac position opposite Broadwater Primary School and within a short walk of Sainsbury's supermarket and approximately 20 minutes walk of The Pantiles, High Street and mainline railway station.
The Spa town of Tunbridge Wells has maintained much of its original charm and elegance and is surrounded by unspoiled countryside. Well under an hour from the City and West End of London, it is a perfect position for commuters to London or for those just making an occasional trip to the capital. Today the town has a vibrant and resurgent modern centre with a diversity of shops, from the well-known high street names to a wide range of specialist independent retailers. Lying in the catchment area of a large number of independent and selective secondary and preparatory schools, the town remains a prime location for families with children of all ages.
Accommodation
canopied porch Obscure glazed window and entrance door to:-
entrance hall Radiator, stairs to first floor landing with understairs storage cupboard, high level electric fuse board, doors leading off to:-
downstairs WC Low level wc, wash hand basin with cupboard underneath, extractor fan, tiled flooring.
Living room 13' 0" x 11' 6" (3.96m x 3.51m) Sealed unit double glazed window to front. Radiator, ceiling down lighters, fitted carpet.
Kitchen / dining room 18' 6" x 10' 3" (5.64m x 3.12m) Sealed unit double glazed window and double doors overlooking and giving access to the rear garden. A modern range of wall and base units with work surface over incorporating stainless steel sink unit with side drainer, four ring gas hob with extractor hood above, built in electric oven, integrated and concealed slimline dishwasher and washing machine, wall mounted Ferroli boiler concealed in wall cupboard, space for fridge / freezer, ceiling down lighters, radiator, porcelain tiled flooring.
First floor landing Stairs to second floor landing. Fitted carpet. Doors leading off to:-
bedroom one 13' 0" x 10' 1" (3.96m x 3.07m) Sealed unit double glazed window to front. Radiator, ceiling down lighters, fitted carpet.
Bedroom two 11' 5" x 10' 3" (3.48m x 3.12m) Sealed unit double glazed window to rear overlooking the garden. Radiator, ceiling down lighters, fitted carpet.
Bedroom three 7' 10" x 6' 3" (2.39m x 1.91m) Sealed unit double glazed window to front. Radiator, ceiling down lighters, fitted carpet.
Bathroom Sealed unit obscure double glazed window to rear. A contemporary white suite comprising low level wc, wash hand basin with cupboard under and panelled bath with shower end and mixer tap shower attachment, heated towel rail, ceiling down lighters, tiled flooring.
Second floor landing Fitted carpet. Door to:-
bedroom four 23' 7" x 18' 6" (7.19m x 5.64m) A versatile room ideal childrens play room or similar with Velux window to front and side. Radiator, ceiling down lighters, fitted carpet.
Outside
off road parking There is a brick paved driveway providing off road parking.
Gardens There is a generous lawned frontage with the gardens extending to the side and rear of the property. To the immediate rear there is a decking area providing an ideal space for seating and entertaining.
Other information council tax band - tbc
Deposit - £1834.62 (6 weeks rent)
Disclaimer Letting Fees Information:-
The asking rent does not include letting fees. Depending on your circumstances and the property you select, we may also apply the following upfront fees:
* general administration fees
* reference fees (including credit checks, bank, guarantor, previous landlord, etc)
* application fees
* fees for drawing up tenancy agreements
* inventory fees, including check-in and check-out fees
* guarantor arrangement/application fees
* additional occupant fees
* pets disclaimer fees/additional pet deposit
Fees may be charged on a per person, or per property, basis and will vary so please confirm with us before viewing.
Property Location
Similar Properties
Semi-detached house To Rent Tunbridge Wells Semi-detached house To Rent TN2 Tunbridge Wells new homes for sale TN2 new homes for sale Flats for sale Tunbridge Wells Flats To Rent Tunbridge Wells Flats for sale TN2 Flats to Rent TN2 Tunbridge Wells estate agents TN2 estate agents



.png)










