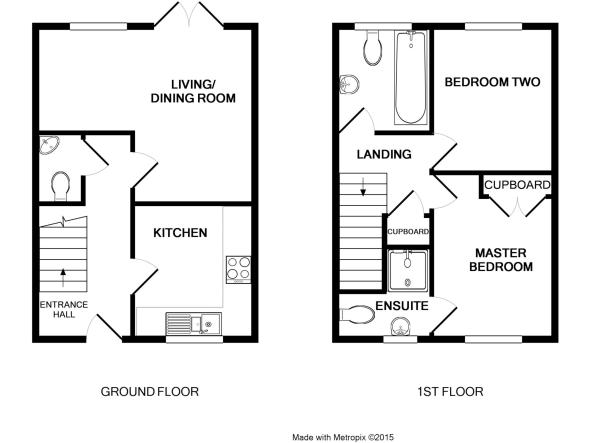2 Bedrooms Semi-detached house to rent in Shearwater Drive, Bracknell RG12 | £ 294
Overview
| Price: | £ 294 |
|---|---|
| Contract type: | To Rent |
| Type: | Semi-detached house |
| County: | Berkshire |
| Town: | Bracknell |
| Postcode: | RG12 |
| Address: | Shearwater Drive, Bracknell RG12 |
| Bathrooms: | 2 |
| Bedrooms: | 2 |
Property Description
This stunningly presented and rarely available two double bedroom semi-detached home is set in the sought after Jennett`s Park development, which is close to Jennett`s Park School and has excellent transport links via local bus routes and the M4 motorway. The property is less than three years old and offers a wealth of feature and benefits including:- 15ft living/dining room, downstairs cloakroom, ensuite to the master bedroom, private and enclosed rear garden and allocated parking for two vehicles. No onward chain complications.
Available End October 2018. Unfurnished. No pets. No smoking.
Entrance Hall
Doors to all rooms on ground floor, stairs to first floor, Telephone point, tiled flooring, radiator.
Downstairs Cloakroom
Low level WC, pedestal sink with mixer tap over, tiled flooring.
Living/Dining Room - 15'1" (4.6m) x 12'4" (3.76m)
Rear elevation double glazed window, rear elevation double glazed French doors to garden, TV point, radiator.
Kitchen
Front elevation double glazed window, a range of eye and base level units with rolled work surfaces, integrated oven with hob and extractor hood over, one and a half bowl stainless steel sink with drainer and mixer tap over, brand new Beko washer dryer and brand new Beko fridge freezer. Tiled flooring, radiator. Concealed wall mounted gas fired combination boiler.
First Floor Landing
Doors to all rooms on first floor, storage cupboard/wardrobe with shelving, radiator.
Master Bedroom - 12'2" (3.71m) x 8'10" (2.69m)
Front elevation double glazed window with blind, fitted wardrobes with shelving and hanging space, TV point, BT point, radiator.
Ensuite
Front elevation double glazed frosted window with blind, low level WC, pedestal sink with mixer tap over, shower cubicle with attachment over, part tiled walls, tiled flooring, radiator.
Bedroom Two - 8'10" (2.69m) x 8'10" (2.69m)
Rear elevation double glazed window with blind, television point. Radiator.
Bathroom
Rear elevation double glazed frosted window with blind, low level WC, pedestal sink with mixer tap over, panel enclosed bath with mixer tap and shower attachment over, part tiled walls, tiled flooring, radiator.
Outside
To The Front
A courtesy path to front door with shrub boarders.
To The Rear
A private and enclosed rear garden laid mostly to lawn with an area laid to patio and gated side access. Shed.
Parking
Two allocated parking spaces to rear.
Property Location
Similar Properties
Semi-detached house To Rent Bracknell Semi-detached house To Rent RG12 Bracknell new homes for sale RG12 new homes for sale Flats for sale Bracknell Flats To Rent Bracknell Flats for sale RG12 Flats to Rent RG12 Bracknell estate agents RG12 estate agents



.png)
