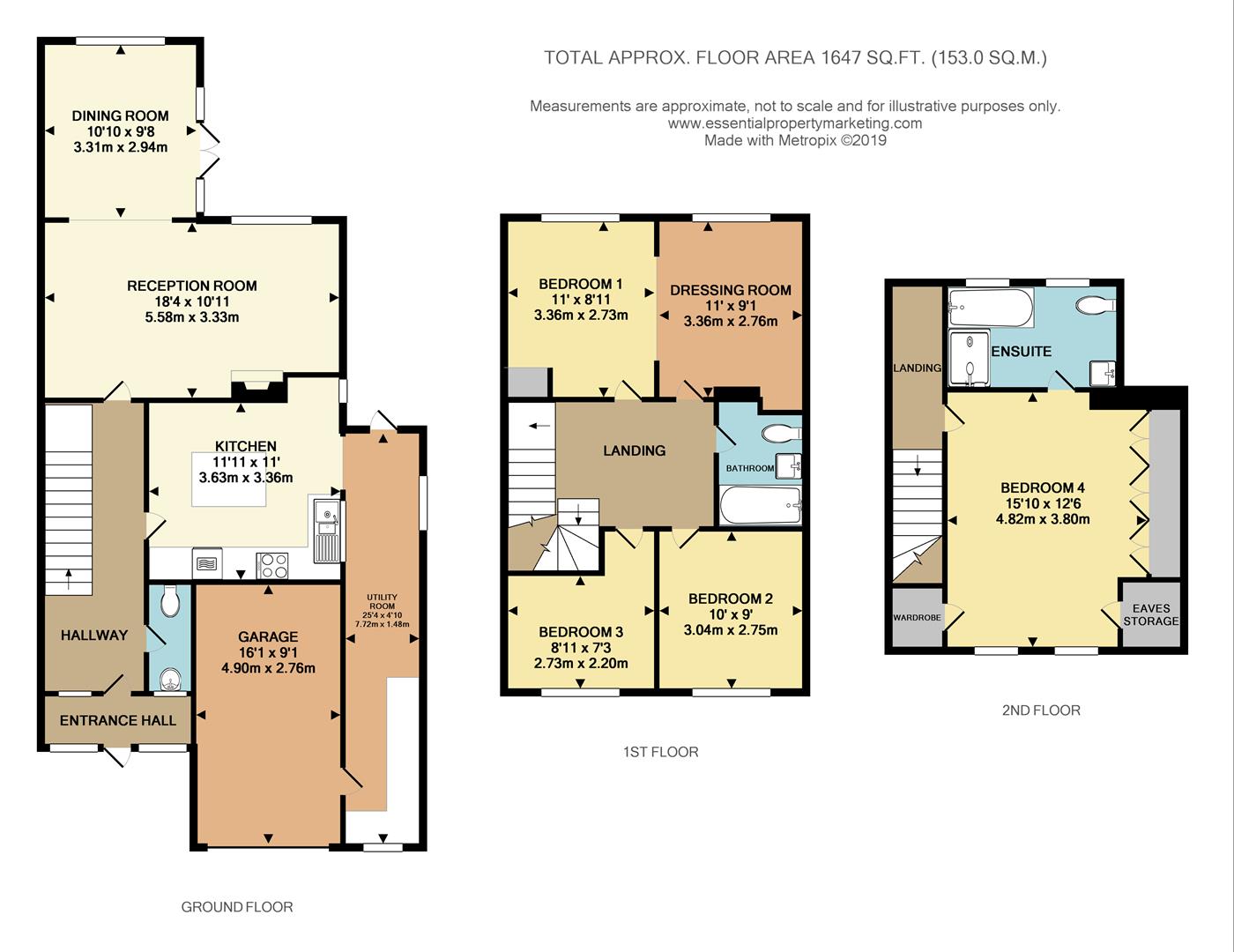4 Bedrooms Semi-detached house to rent in South Bank, Westerham TN16 | £ 438
Overview
| Price: | £ 438 |
|---|---|
| Contract type: | To Rent |
| Type: | Semi-detached house |
| County: | Kent |
| Town: | Westerham |
| Postcode: | TN16 |
| Address: | South Bank, Westerham TN16 |
| Bathrooms: | 2 |
| Bedrooms: | 4 |
Property Description
A nineteen sixties semi-detached family house with later extensions including a loft conversion with dormer windows to the front and back, a rear extension to provide a separate dining room and a side extension for the utility room.
The property has mainly brick elevations with hung tiles to the dormer windows under a tiled roof with flat roofs to extensions.
Available unfurnished at A rent £1,900 per calendar month under the terms of an assured shorthold tenancy for A period of twelve months.
Available immediately this extended semi-detached family home is situated in A no through road convenient for the town center and churchill primary school
Westerham
The town centre provides a variety of specialist shops and a wide choice of eateries catering for most tastes. There is a library, medical center, parish council offices and a sports and recreation ground. Buses from Westerham connect to Oxted, Sevenoaks and Bromley all with stations to central London. State and private schools in the area as well as golf courses and recreation grounds. M 25 access at either junctions 5 or 6.
Ground Floor
Entrance Porch
With tiled floor, door to garage and double glazed door to the
Entrance Hall
With radiator, dado rail, recess under stairs and laminate flooring
Cloakroom
With WC, hand basin and radiator.
Living Room
With radiator, double glazed window, stone surround to fireplace with fitted log burner, laminate flooring and arch with one step down to the
Dining Room
With radiator, double glazed window and patio doors, laminate flooring and wall light points.
Kitchen
Newly fitted with glass topped island unit, built in appliances including double oven, microwave, induction hob, free standing fridge/freezer, dishwasher. Inset single drainer one and a half bowl stainless steel sink unit. Base units and wall cupboards. Tiled floor, radiator and part paneled walls.
Rear Hall/Utility Room
With wall mounted gas boiler for heating and hot water, radiator, cupboard with washer/dryer, space for other appliances if required, tiled floor and doors to garden and to the garage.
First Floor
Landing
Bedroom 2
Originally two rooms, now with an archway between. Two Radiators, double glazed windows and cupboards and shelves (No doors).
Bedroom 3
With radiator and double glazed window.
Bedroom 4
With radiator and double glazed window.
Bathroom
With enclosed bath with separate shower over, W. C. And hand basin. Ladder style towel rail, part tiled walls, double glazed window and extractor fan.
Above
Landing
With clothes hanging rail and door to
Bedroom 1
With radiator, double glazed window, wall light points, eaves access and range of wardrobe cupboards to one wall. Door to
En-Suite Bathroom
With enclosed bath, separate shower cubicle, W. C. And hand basin with cupboard under. Ladder style towel rail, double glazed window, extractor fan and tilled walls.
Outside
Drive parking leading to a single garage. The garden includes a crazy paved terrace, an area of decking, a pergola, plants and shrubs.
Directions
Leave Westerham on the A233 London Road, South Bank will be on the left after about half a mile before reaching the zebra crossing.
Property Location
Similar Properties
Semi-detached house To Rent Westerham Semi-detached house To Rent TN16 Westerham new homes for sale TN16 new homes for sale Flats for sale Westerham Flats To Rent Westerham Flats for sale TN16 Flats to Rent TN16 Westerham estate agents TN16 estate agents



.png)

