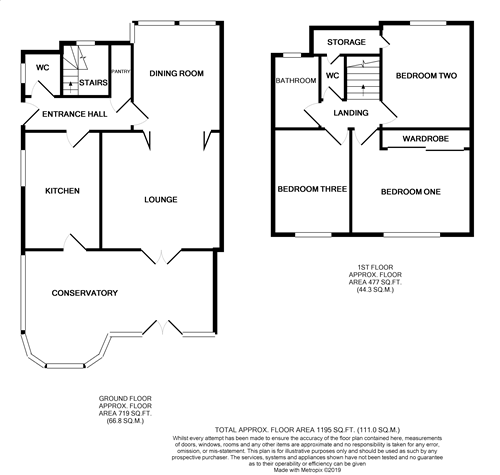3 Bedrooms Semi-detached house to rent in St. Anthonys Drive, Westlands, Newcastle ST5 | £ 213
Overview
| Price: | £ 213 |
|---|---|
| Contract type: | To Rent |
| Type: | Semi-detached house |
| County: | Staffordshire |
| Town: | Newcastle-under-Lyme |
| Postcode: | ST5 |
| Address: | St. Anthonys Drive, Westlands, Newcastle ST5 |
| Bathrooms: | 1 |
| Bedrooms: | 3 |
Property Description
Beautiful three bedroom home with plenty of outside space just in time for the summer! Popular residential area and quiet cul de sac location, off road parking to the front of the property for at least two cars. Internally comprises of entrance hall, downstairs WC, fitted kitchen, pantry/storage cupboard, two spacious reception rooms and a large conservatory to the rear leading to the garden. To the first floor there is three double bedrooms, family bathroom and separate WC.
Definitely a must view property! EPC Grade - D
entrance hall 3' 9" x 11' 10" (1.14m x 3.61m) Wooden side entrance door, wooden flooring, light fitting.
WC 4' 2" x 4' 10" (1.27m x 1.47m) Window to the side, wooden flooring, low level WC, wall mounted wash hand basin, light fitting.
Kitchen 8' 5" x 13' 9" (2.57m x 4.19m) Fitted kitchen comprising range of wooden wall mounted and base units, integrated fridge freezer, stainless steel sink and drainer unit, integrated dishwasher, integrated cooker, hob and extractor hood, upvc window to the side, tiled flooring, light fitting and power points.
Pantry 2' 5" x 5' 9" (0.74m x 1.75m) Window to the front, light fitting.
Front reception 9' 9" x 11' 9" (2.97m x 3.58m) Wooden windows to the front, wooden flooring, light fitting, power points and radiator.
Rear reception 13' 1" x 12' 10" (3.99m x 3.91m) Double doors to the conservatory, wooden flooring, light fitting, feature fireplace, radiator and power points.
Conservatory 20' 7" x 12' 7" (6.27m x 3.84m) Upvc windows, tiled flooring, light fitting, power points and radiators.
First floor landing Carpet flooring, light fitting.
Bedroom one 13' 0" x 11' 6" (3.96m x 3.51m) Upvc window to the rear, carpet flooring, light fitting, power points, radiator, fitted sliding door wardrobe, fitted vanity desk with mirror.
Bedroom two 9' 10" x 11' 6" (3m x 3.51m) Upvc window to the front, carpet flooring, light fitting, power points, radiator, storage over stairs.
Bedroom three 8' 0" x 9' 11" (2.44m x 3.02m) Upvc window to the rear, carpet flooring, light fitting, power points and radiator.
Bathroom 5' 1" x 8' 0" (1.55m x 2.44m) Paneled bath with overhead shower and glass shower screen, pedestal wash hand basin, fully tiled walls, upvc window to the front, vinyl flooring, light fitting and radiator.
Separate WC 2' 9" x 4' 10" (0.84m x 1.47m) Low level WC, vinyl flooring, light fitting, upvc window to the side, fully tiled walls.
Property Location
Similar Properties
Semi-detached house To Rent Newcastle-under-Lyme Semi-detached house To Rent ST5 Newcastle-under-Lyme new homes for sale ST5 new homes for sale Flats for sale Newcastle-under-Lyme Flats To Rent Newcastle-under-Lyme Flats for sale ST5 Flats to Rent ST5 Newcastle-under-Lyme estate agents ST5 estate agents



.png)











