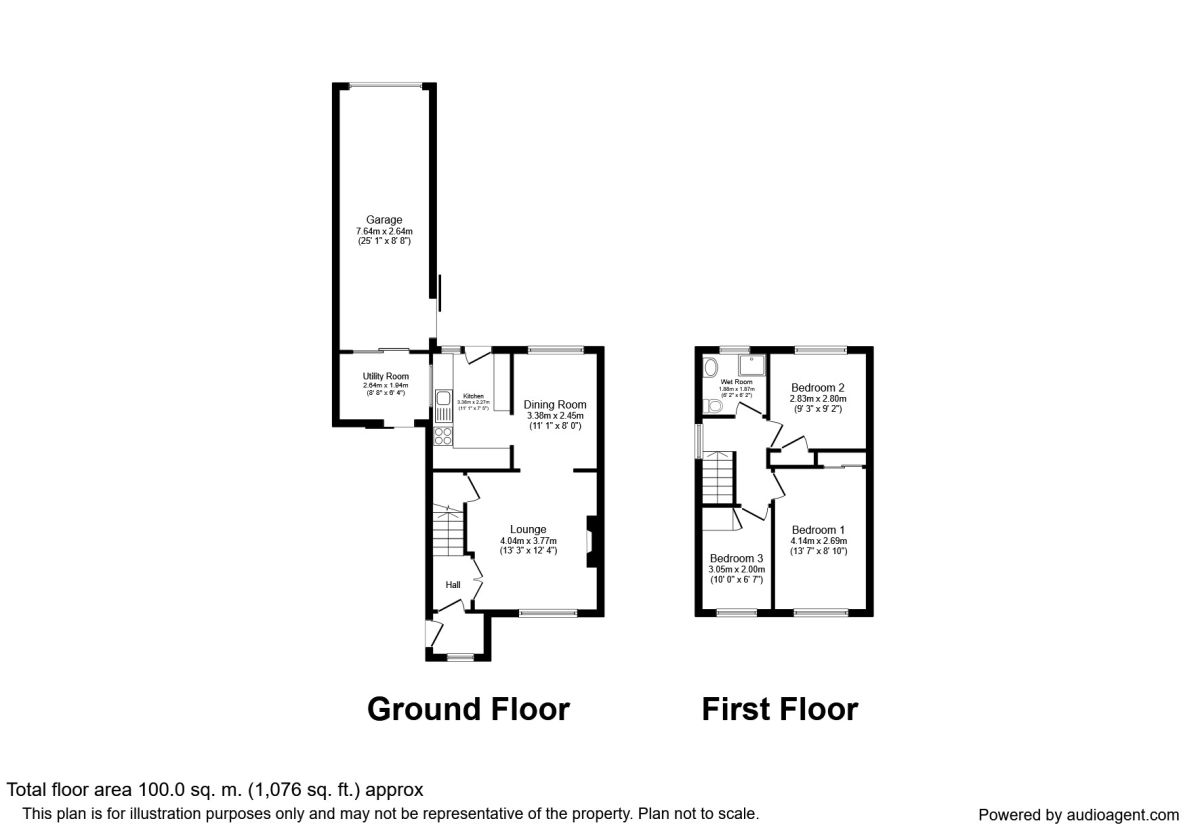3 Bedrooms Semi-detached house to rent in St. Walburge Avenue, Ashton-On-Ribble, Preston PR2 | £ 160
Overview
| Price: | £ 160 |
|---|---|
| Contract type: | To Rent |
| Type: | Semi-detached house |
| County: | Lancashire |
| Town: | Preston |
| Postcode: | PR2 |
| Address: | St. Walburge Avenue, Ashton-On-Ribble, Preston PR2 |
| Bathrooms: | 1 |
| Bedrooms: | 3 |
Property Description
Cracking family home in a desirable residential location within walking distance of Preston Town Centre. The property will be let unfurnished and comprises of a good sized lounge open to a seperate dining room, Fu;ly fitted modern kitchen, Three fabulous sized bedrooms to the first floor and delightful gardens to the front and rear.
Viewing is essential to appreciate this fantastic family home. Call our friendly team today to secure your viewing appointment.
EPC grade C
Entrance Porch
Hallway
Lounge (3.76m x 4.04m)
Bright and spacious reception room situated to the front of the property, Gas fire, Double glazed window, Under stairs storage cupboard, Archway into the dining room.
Dining Room (2.44m x 3.38m)
Ideal dining room with space for a dining table and chairs, Double glazed window overlooking the garden, Archway into the kitchen.
Kitchen
Fully fitted modern kitchen with a selection of wall and base units with complenting work surfaces. Integrated oven and hob with extractor over, Single sink unit with drainer, Space for an under the counter fridge. Double glazed side window, Double glazed door opening onto the rear garden.
Utility Room (1.93m x 2.64m)
Fantastic space with plumbing for a washing machine, space for a tumble dryer and further storage space. Can be accessed from the front car port or the garage.
Garage (2.64m x 7.65m)
Fantastic storage space, selection of units to help keep everything in order, direct access into the utility room.
Stairs And Landing
Bedroom 1 (2.69m x 4.14m)
Double bedroom situated to the front of the property, neutral decor and carpet, Fitted wardrobe with sliding doors, Double glazed window, Radiator.
Bedroom 2 (2.79m x 2.82m)
Double bedroom situated to the rear of the property, neutral decor and carpet, Fitted storage cupobard, Double glazed window, Radiator.
Bedroom 3 (2.01m x 3.05m)
Spacious single bedroom situated to the front of the property with neutral decor and carpet, Fitted storage cupboard, Double glazed window.
Wet Room (1.88m x 1.88m)
Three piece wet room comprising of wash hand basin, W.C, Shower. Double glazed window.
Exterior
Wonderful secure rear garden laid to lawn with shrub borders, Greenhouse and paved area.
To the front is a low maintenance grassed front garden, driveway parking with car port.
/8
Property Location
Similar Properties
Semi-detached house To Rent Preston Semi-detached house To Rent PR2 Preston new homes for sale PR2 new homes for sale Flats for sale Preston Flats To Rent Preston Flats for sale PR2 Flats to Rent PR2 Preston estate agents PR2 estate agents



.png)










