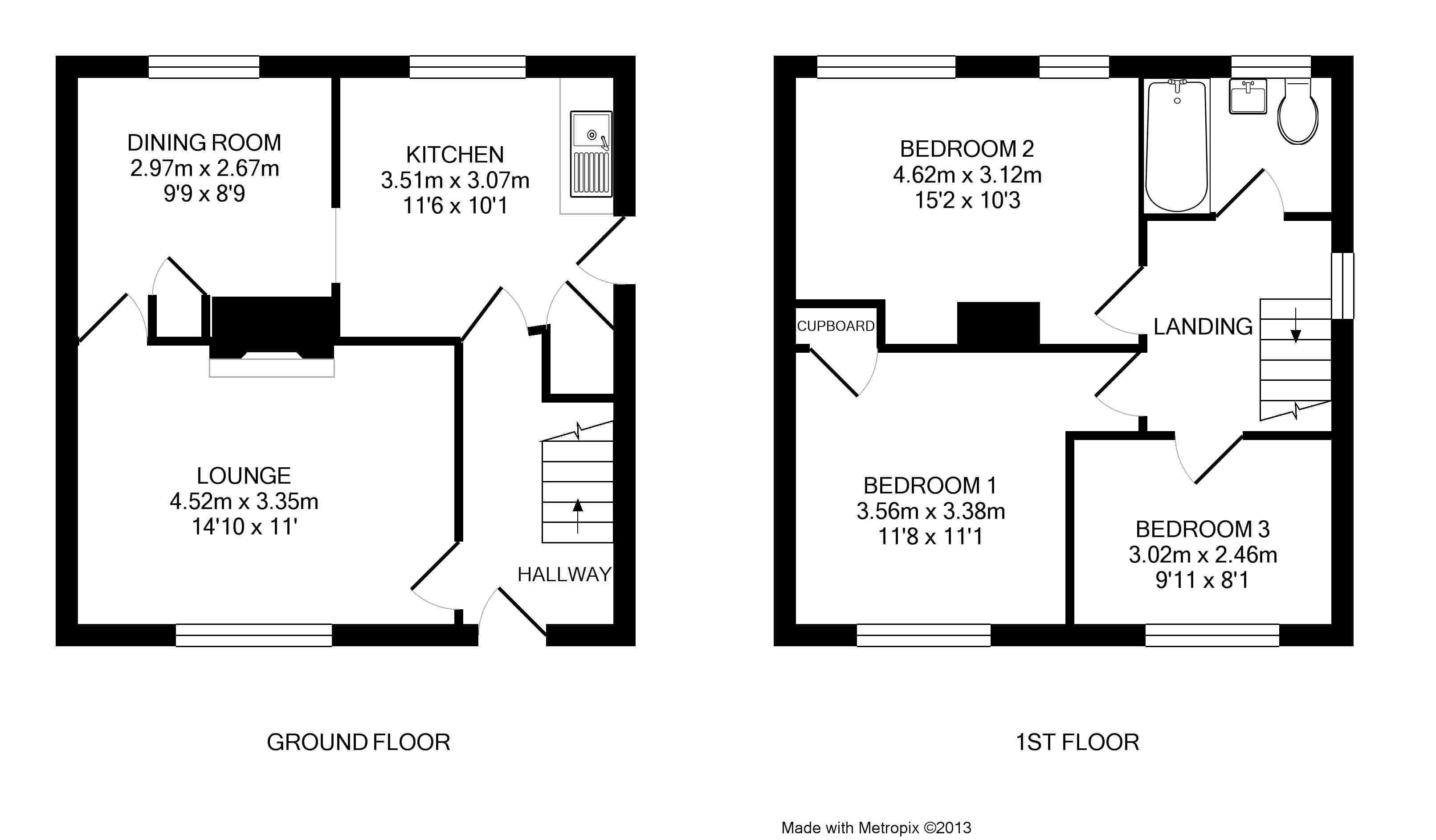4 Bedrooms Semi-detached house to rent in Station Road, Filton, Bristol BS34 | £ 369
Overview
| Price: | £ 369 |
|---|---|
| Contract type: | To Rent |
| Type: | Semi-detached house |
| County: | Bristol |
| Town: | Bristol |
| Postcode: | BS34 |
| Address: | Station Road, Filton, Bristol BS34 |
| Bathrooms: | 1 |
| Bedrooms: | 4 |
Property Description
Description student 2019 let!
Urban Property are pleased to bring to the rental market this well presented 3/4 bedroom semi detached home situated in the popular location of Filton (BS34). Set within close proximity to the busy Gloucester Road (A38) and large business developments such as Southmead Hospital, The Ministry of Defence (mod), 'axa Sunlife', 'Hewlett Packard', Airbus and the various business parks within Stoke Gifford.
The property is also well placed for various commuter routes being approx. 1 mile away from Bristol Parkway Railway Station offering regular train services to London, South Wales and the Midlands, and is also handy for the M4 and M5 Motorway network.
In brief the property comprises entrance hall, lounge/double bedroom 4, rear facing dining room, fitted kitchen with white goods all found to the ground floor with 3 bedrooms (two doubles and one single) and a fitted bathroom with bath and shower being located on the first floor.
Benefits include, gas central heating, partial secondary & double glazing and boasting a rear garden. To the front of the property you will find plenty of communal parking.
Offered Part Furnished (beds, wardrobes & white goods included) and Available July 2019.
Available to students. Employed, UK based homeowners will be required to act as a guarantors.
6 Week Deposit Required & 12 month Contract. Agency Fees Will Apply.
Call us today on for more information and to arrange a viewing.
Description entrance
Via double glazed entrance door leading into hallway.
Hallway 11' 1" x 6' 6" (3.38m x 1.98m)
Radiator, stairs leading to first floor accommodation, doors to:-
lounge (bedroom four) 14' 10" x 11' (4.52m x 3.35m)
Single glazed window to front, gas fire, radiator, T.V point, ceiling coving.
Dining room 9' 9" x 8' 9" (2.97m x 2.67m)
Single glazed window to rear, radiator, cupboard.
Kitchen 11' 6" x 10' 1" (3.51m x 3.07m)
Single glazed window to side, base units with worktop surfaces over, sink and drainer unit, tiled splashbacks, gas cooker point, plumbing for washing machine, space for fridge/freezer, radiator, gas boiler, under stairs storage cupboard, door to side.
Landing 7' 7" x 6' 9" (2.31m x 2.06m)
Double glazed window to side, loft access, doors to:-
bedroom one 11' 8" x 11' 1" (3.56m x 3.38m)
Secondary glazed window to front, radiator, cupboard.
Bedroom two 15' 2" x 10' 3" (4.62m x 3.12m)
Two double glazed windows to rear, radiator, ceiling coving.
Bedroom three 9' 11" x 8' 1" (3.02m x 2.46m)
Secondary glazed window to front, radiator, stair box.
Bathroom 6' 5" x 5' 8" (1.96m x 1.73m) Double glazed window to rear, low level W.C, wash hand basin, panelled bath with shower over, tiled splashbacks, radiator.
Front garden
Hedges, lawn with flower beds, path with step leading to entrance door.
Rear garden 39' (approx)
Hedges, lawn with steps down to path and patio area.
Agents fees will apply As part of our application process, agency fees will become due for referencing and tenancy agreement administration. These will be charged in addition to the rent and deposit that will be payable before the tenancy starts. Each fee per person/tenant will be £200.00 plus vat.
Subject to references, a UK based employed homeowner may be required to act as a guarantor, for which a fee of £100 plus VAT will be due for each guarantor required.
Nb. Once registered we will add you to our email mailing list and update you with similar rental properties until you ask us to stop, if you do not wish to be added to our mailing list following your viewing please inform a member of staff when registering.
Please follow the link below to our Rightmove Micro site which will show you all our available properties and confirms all our fees and services.
Urban property services & fees 2018 -
Please contact our Bishopston branch on to register your details, book a viewing and to discuss details of the fees payable and referencing process.
Property Location
Similar Properties
Semi-detached house To Rent Bristol Semi-detached house To Rent BS34 Bristol new homes for sale BS34 new homes for sale Flats for sale Bristol Flats To Rent Bristol Flats for sale BS34 Flats to Rent BS34 Bristol estate agents BS34 estate agents



.png)











