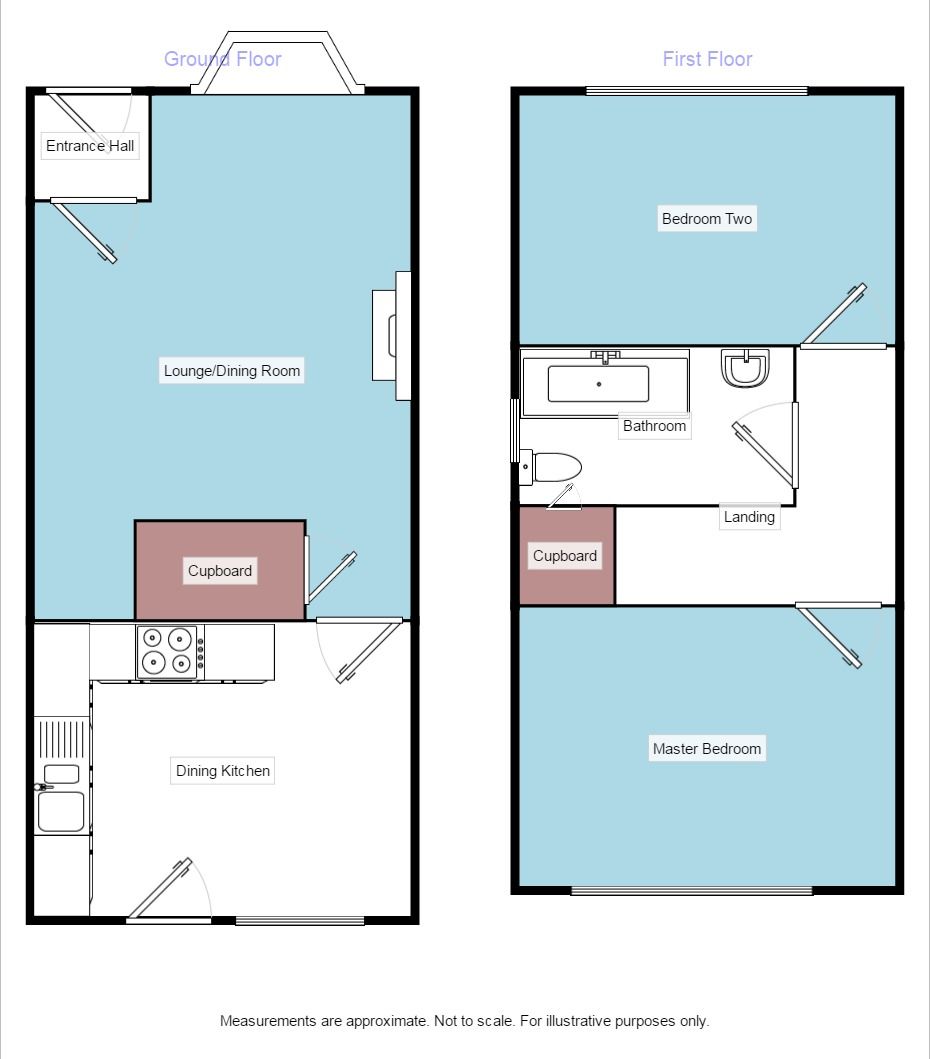2 Bedrooms Semi-detached house to rent in Stephenson Road, Stretford, Manchester M32 | £ 173
Overview
| Price: | £ 173 |
|---|---|
| Contract type: | To Rent |
| Type: | Semi-detached house |
| County: | Greater Manchester |
| Town: | Manchester |
| Postcode: | M32 |
| Address: | Stephenson Road, Stretford, Manchester M32 |
| Bathrooms: | 1 |
| Bedrooms: | 2 |
Property Description
*zerodeposit guarantee available* Reeds Rains are pleased to present to the market a spacious semi-detached property offering two double bedrooms, a seventeen foot lounge / dining room with feature fireplace, and a dining kitchen. Set in a wonderful location close to the metrollink, it has a spacious lounge, fitted kitchen/diner, two double bedrooms, lovely fitted bathroom. Gas cental heating. Double glazing, off road parking to the front and a beautiful garden to the rear. Great location for City Centre, Media City and Salford Quays with cut through to Metrolink. Early viewing a must! EPC grade D
Directions
From our Reeds Rains Office continue to the lights and take a left onto Kingsway and at the next set of lights turn left in the direction of Manchester City Centre on the main Chester Road. Continue past the Church on the right hand side through the lights and as you approach the bridge and the traffic lights that lead onto Talbot Road take the right hand turning that splits the island onto Christie Road. At the end of this road take a right onto Stephenson Road. Follow round the bend and continue down and the property can be found on the right hand side of the road.
Entrance Hall
Entered via a double glazed door with stained glass double glazed panel. Light, alarm and new carpet.
Lounge / Dining Room (5.28m (Maximum Measurements) x 3.84m)
A 17 foot living and dining area with features electric coal effect fire set in wooden surround. New carpet, radiator, two wall light, TV and telephone point and double glazed bay window to the front elevation. Large under stairs storage cupboard.
Dining Kitchen (3.02m x 3.84m)
A fully fitted kitchen with a range of wall and base units incorporating a one bowl single drainer stainless steel sink unit. Gas cooker with extractor over, washing machine and fridge freezer. Space and vent for dryer, tiled walls and radiator. Dining area and window and door to the rear elevation.
Landing
Loft hatch and access to all upstairs rooms.
Master Bedroom (2.87m x 3.84m)
A spacious double with double glazed window to the rear elevation with lovely Church views and radiator.
Bedroom 2 (2.54m x 3.84m)
Another spacious double with radiator and double glazed window to the front elevation.
Bathroom
Fitted with a white suite comprising of a low level Wc, pedestal wash hand basin and panelled bath with electric shower over. Tiled walls, radiator and built in storage cupboard. Double glazed window to the side elevation.
Exterior
This property is set on a spacious plot with off road parking on a driveway to the front and garden. There is also a spacious grassed garden to the rear with mature shrub and flower borders. Tap and paved space to the side with timber fence surround.
/8
Property Location
Similar Properties
Semi-detached house To Rent Manchester Semi-detached house To Rent M32 Manchester new homes for sale M32 new homes for sale Flats for sale Manchester Flats To Rent Manchester Flats for sale M32 Flats to Rent M32 Manchester estate agents M32 estate agents



.png)











