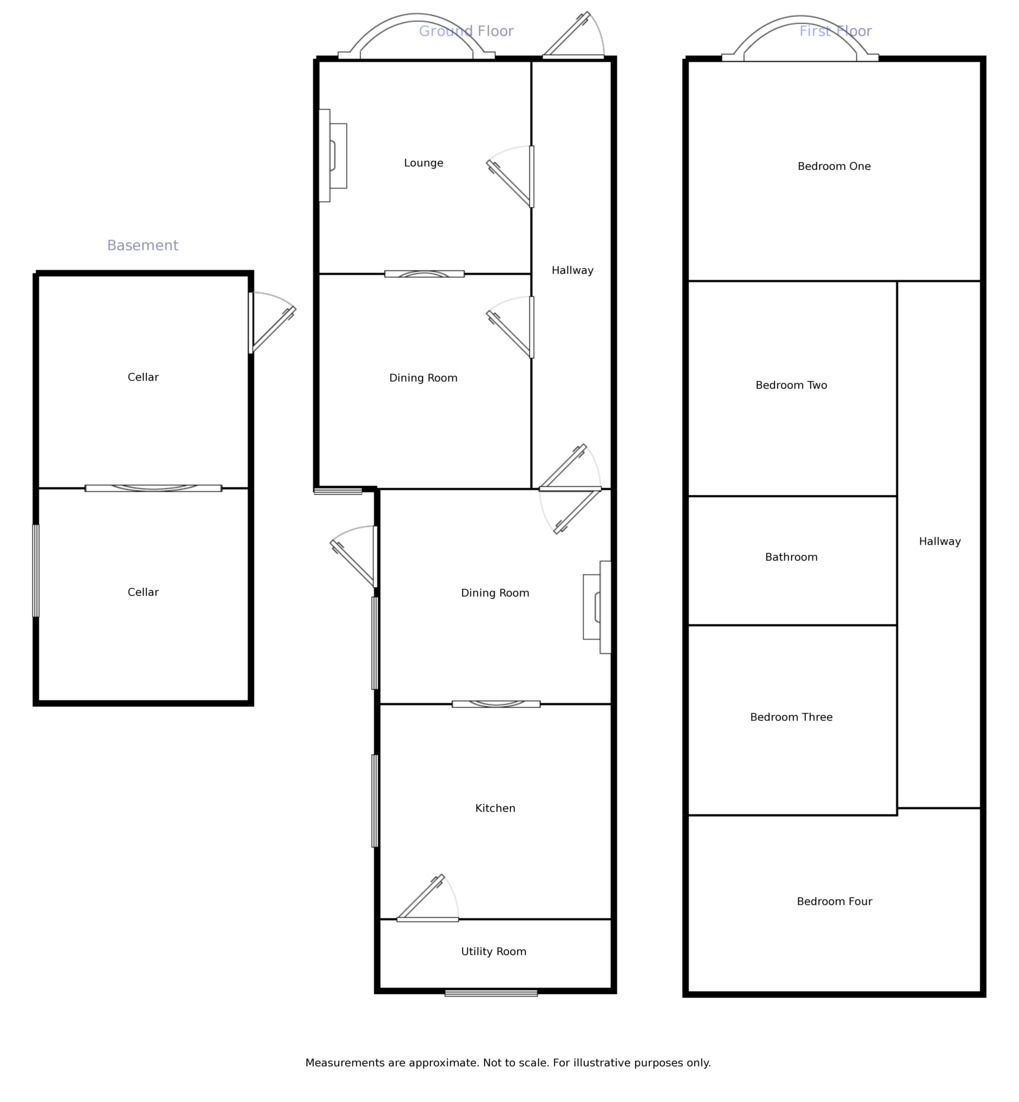4 Bedrooms Semi-detached house to rent in Stone Road, Stafford ST16 | £ 185
Overview
| Price: | £ 185 |
|---|---|
| Contract type: | To Rent |
| Type: | Semi-detached house |
| County: | Staffordshire |
| Town: | Stafford |
| Postcode: | ST16 |
| Address: | Stone Road, Stafford ST16 |
| Bathrooms: | 0 |
| Bedrooms: | 4 |
Property Description
The last property we had on Stone Road let in 24 hours do not miss out call today!
Four Bedrooms, Three Reception Rooms, Double Cellar, Re-fitted Kitchen & Bathroom. Garage and Drive Way.
This Four bedroom terrace property on the popular Stone Road, Stafford. This property briefly comprises three reception rooms, re-fitted kitchen with integrated appliances, utility room, cellar with two separate rooms, ideal for storage or an office. To the first floor, four double bedrooms and family bathroom. To the rear of the property, there is a very deceptive enclosed mature garden. To the front of the property, there is a driveway and single detached garage. The property is available now. Is ideally suited for families.
Approach
Via a paved driveway, leading to Front door, leading to:
Entrance Hall
Has a staircase to the first floor. Doors to reception room one and reception room three.
Reception Room 1 (4.29m x 3.89m)
Double glazed bay window to front elevation, laminate effect flooring and central heating radiator. Has gas feature fire place with fire surround. Archway to:
Dining Room (3.45m x 3.23m)
Has a double glazed window to rear elevation, central heating radiator and laminate effect flooring.
Reception Room 3 (3.45m x 3.86m)
Has a double glazed window to side elevation. Gas feature fire place, with fire surround. Laminate effect flooring, central heating radiator. Door to garden, door to cellar and arch to kitchen.
Kitchen (2.97m x 3.48m)
Has a range of oak effect, wall, drawer and base units, with roll-top work surfaces over, incorporating a sink and drainer unit, with mixer taps over. Integral dishwasher and range cooker. Double glazed window to side elevation. Space and plumbing for washing machine. Door to:
Utility Room (1.42m x 3.48m)
Has tiled walls. Double glazed window to rear elevation. Vinyl effect flooring. Space for tumbler dryer, upright fridge/freezer and houses the gas boiler.
First Floor Landing
Has loft access, storage cupboard and doors to bedroom one, two, three, four and family bathroom.
Bedroom 1 (4.37m x 5.05m)
A double glazed bay window to front elevation and central heating radiator.
Bedroom 2 (3.33m x 3.51m)
Has a double glazed window to front elevation and central heating radiator.
Bedroom 3 (3.53m x 2.77m)
Has double glazed window to rear elevation and central heating radiator.
Bedroom 4 (3.25m x 1.85m)
Has double glazed window to rear elevation and central heating radiator.
Family Bathroom (2.08m x 2.34m)
Comprises of a three piece white matching suite, with P shaped bath, with mains pressure attachment over and shower screen. Pedestal hand wash basin and low level W/C. Double glazed obscure window to side elevation.
Cellar (3.48m x 3.58m)
Has a central heating radiator, arch to:
Cellar Room 2 (3.33m x 5.08m)
Has a double glazed window to side elevation and central heating radiator.
Rear Garden
Is mainly laid to lawn, with mature shrubs, fruit trees and borders. There is a large patio area, vegetable patch, garden shed and green house. The single detached garage has up and over door, power and lighting.
/8
Property Location
Similar Properties
Semi-detached house To Rent Stafford Semi-detached house To Rent ST16 Stafford new homes for sale ST16 new homes for sale Flats for sale Stafford Flats To Rent Stafford Flats for sale ST16 Flats to Rent ST16 Stafford estate agents ST16 estate agents



.png)









