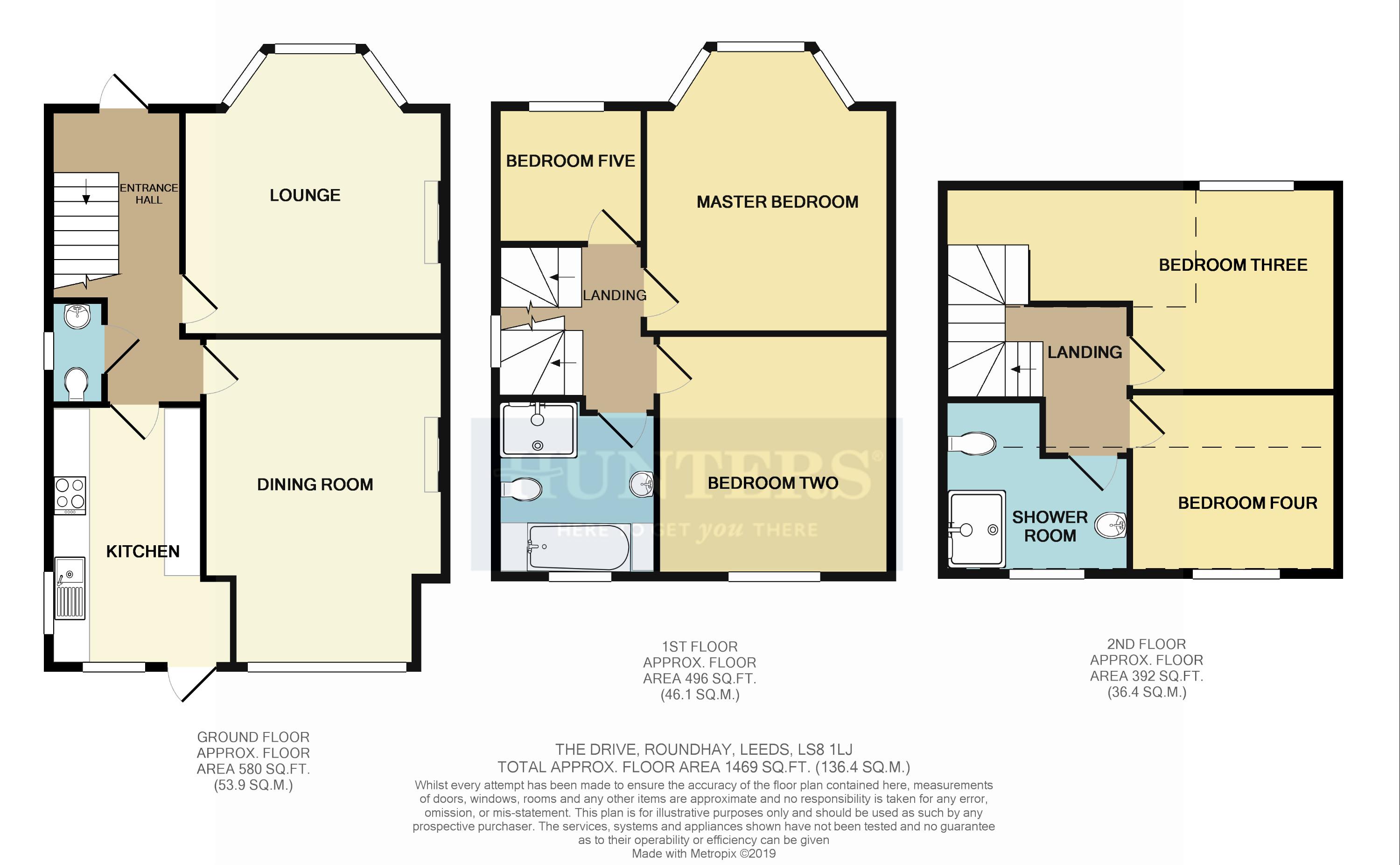5 Bedrooms Semi-detached house to rent in The Drive, Roundhay, Leeds LS8 | £ 277
Overview
| Price: | £ 277 |
|---|---|
| Contract type: | To Rent |
| Type: | Semi-detached house |
| County: | West Yorkshire |
| Town: | Leeds |
| Postcode: | LS8 |
| Address: | The Drive, Roundhay, Leeds LS8 |
| Bathrooms: | 0 |
| Bedrooms: | 5 |
Property Description
Five bedrooms – two bathrooms – extended semi-detached house – downstairs W/C – detached garage – gardens to three sides – driveway – fees apply – available in March – unfurnished
This fantastic extended, five bedroom semi-detached house is available in March on an unfurnished basis. The property is ideal for a growing family, benefiting with two bathrooms and a downstairs w/c. Located in Roundhay, the property is situated close to good and outstanding schools, local amenities, bars, pubs and restaurants. There are gardens to all three sides and a driveway leading to a detached garage. Internally it briefly comprises; entrance hall, downstairs w/c, lounge, dining room and kitchen on the ground floor. On the first floor there are two double bedrooms, landing, house bathroom and further bedroom. On the second floor there are two double bedrooms, landing and shower room. Energy rating - D
entrance hall
4.50m (14' 9") (max) - 2.16m (7' 1") (max)
Stairs to upper level, downstairs w/c and radiator.
Downstairs W/C
1.68m (5' 6") - 0.91m (3' 0")
Fully tiled floor, wash hand basin, radiator and w/c.
Lounge
4.04m (13' 3") - 3.51m (11' 6")
Gas fire with surround, radiator and bay window overlooking gardens.
Dining room
5.13m (16' 10") (max) - 3.73m (12' 3") (max)
Multi fuel burner with surround and radiator.
Kitchen
4.19m (13' 9") (max) - 2.84m (9' 4") (max)
Stainless steel sink with drainer, gas hob with extractor over, fan oven, door to rear, radiator and a range of wall and base units.
1st floor landing
2.34m (7' 8") (max) - 2.24m (7' 4") (max)
Stairs to all levels.
Master bedroom
3.76m (12' 4") - 3.51m (11' 6")
Radiator and bay window over looking gardens.
Bedroom two
3.73m (12' 3") - 3.61m (11' 10")
Radiator.
Bedroom five
2.13m (7' 0")- 2.13m (7' 0")
Radiator.
House bathroom
2.74m (9' 0")(max) - 2.34m (7' 8") (max)
Tiled bath, wash hand basin, tiled shower cubicle with glass enclosure, heated towel rail and w/c.
2nd floor landing
Stairs to lower level.
Bedroom three
5.54m (18' 2") (max) - 3.20m (10' 6") (max)
Under eaves storage, radiator and dorma window.
Bedroom four
3.20m (10' 6") - 2.77m (9' 1")
Radiator.
Shower room
2.74m (9' 0")(max) - 2.29m (7' 6") (max)
Tiled shower cubicle with glass enclosure.
Gardens
Mainly grassed areas, mature trees plants, flower beds and shrubs.
Driveway
With parking for at least on vehicle.
Garage
SIngle garage with power and light.
Property Location
Similar Properties
Semi-detached house To Rent Leeds Semi-detached house To Rent LS8 Leeds new homes for sale LS8 new homes for sale Flats for sale Leeds Flats To Rent Leeds Flats for sale LS8 Flats to Rent LS8 Leeds estate agents LS8 estate agents



.png)










