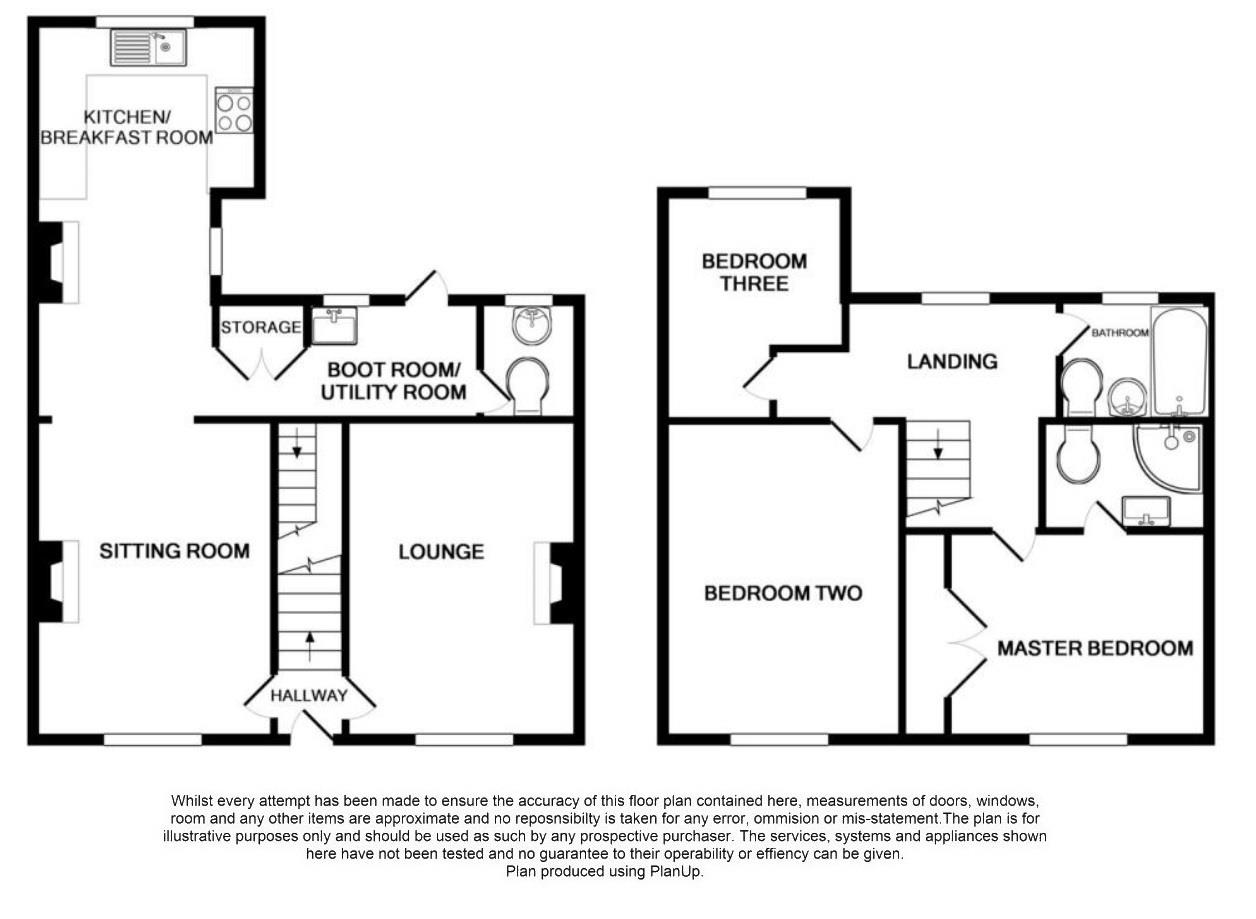3 Bedrooms Semi-detached house to rent in The Village, Bebington, Wirral CH63 | £ 183
Overview
| Price: | £ 183 |
|---|---|
| Contract type: | To Rent |
| Type: | Semi-detached house |
| County: | Cheshire |
| Town: | Wirral |
| Postcode: | CH63 |
| Address: | The Village, Bebington, Wirral CH63 |
| Bathrooms: | 2 |
| Bedrooms: | 3 |
Property Description
Constables are delighted to offer to let this renovated period property located in Bebington Village. The property provides spacious accommodation with many character features. There is a good sized rear garden and off road parking. The accommodation comprises; lounge, dining room, kitchen-breakfast room, utility room and cloakroom. To the first floor are three bedrooms, the master has built in wardrobes and an en-suite shower room and there is also a family bathroom. Bebington offers an excellent range of shops, and the property is close to transport links. It is also in the catchment for Wirral Grammar Schools. The property is unfurnished and available immediately. Call Now to arrange a viewing.
Entrance Hallway
Lounge (4.06m x 2.97m (13'3" x 9'8"))
13' 4" x 9' 9" (4.06m x 2.97m) Double glazed window to front, radiator and feature fire surround.
Dining Room (4.06m x 3.05m (13'3" x 10'0"))
13' 4" x 10' (4.06m x 3.05m) Double glazed window to front, radiator, cupboard housing the meters and wall mounted electric fire. The dining room is open plan to the kitchen-breakfast room.
Kitchen-Breakfast Room (4.93m x 3.28m (16'2" x 10'9"))
16' 2" x 10' 9" max (4.93m x 3.28m) Fitted with a range of wall, drawer and base units with roll edge work surfaces over. Inset sink and drainer, integrated oven and hob, space and plumbing for slim line dishwasher, and cupboard with space for upright fridge-freezer. Decorative stove, double glazed windows to rear and side, radiator and steps down into the utility room.
Utility Room (3.35m x 1.55m (10'11" x 5'1"))
11' x 5' 1" (3.35m x 1.55m) Double glazed window and door to rear, Belfast style sink, cupboard housing he boiler and space and plumbing for washing machine. Doors to cloakroom and basement.
Cloakroom
WC, wash hand basin, double glazed window.
Landing
Double glazed window and radiator.
Bedroom One (3.00m x 2.64m (9'10" x 8'7"))
9' 10" x 8' 8" excluding wardrobes (3.00m x 2.64m) Double glazed window to front, radiator, built in wardrobe and door to en-suite.
En-Suite
Shower cubicle, wash hand basin and WC.
Bedroom Two (4.06m x 3.07m (13'3" x 10'0"))
13' 4" x 10' 1" (4.06m x 3.07m) Double glazed window to front and radiator.
Bedroom Three (2.92m x 2.34m (9'6" x 7'8"))
9' 7" reducing to 6' 6" x 7' 8" (2.92m x 2.34m) l-shaped room, double glazed window to rear and radiator.
Bathroom
Bath with shower over, wash hand basin and WC. Double glazed window to rear, heated chrome towel rail.
Garden
Property Location
Similar Properties
Semi-detached house To Rent Wirral Semi-detached house To Rent CH63 Wirral new homes for sale CH63 new homes for sale Flats for sale Wirral Flats To Rent Wirral Flats for sale CH63 Flats to Rent CH63 Wirral estate agents CH63 estate agents



.png)











