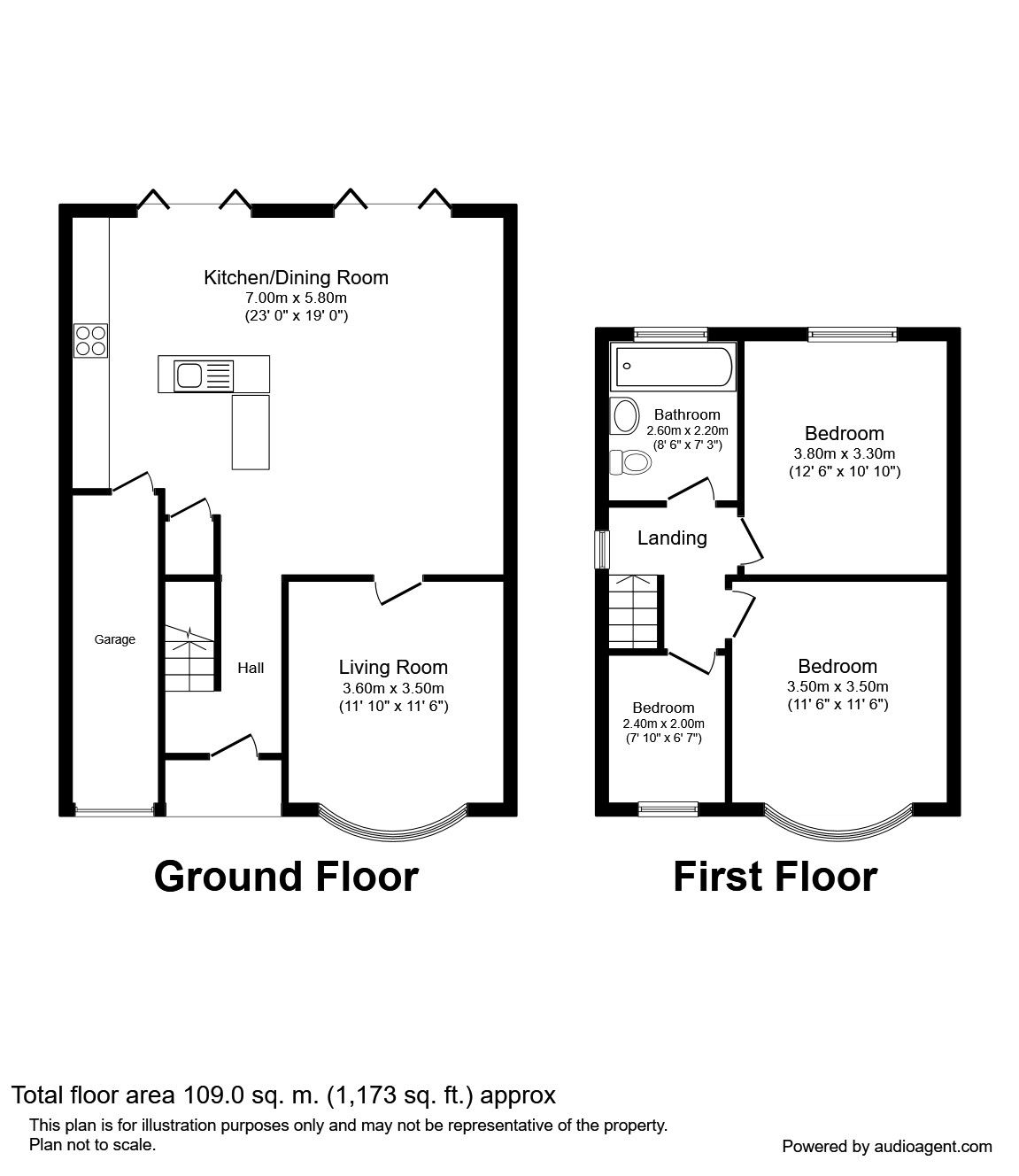3 Bedrooms Semi-detached house to rent in Thirkleby Way, York YO10 | £ 254
Overview
| Price: | £ 254 |
|---|---|
| Contract type: | To Rent |
| Type: | Semi-detached house |
| County: | North Yorkshire |
| Town: | York |
| Postcode: | YO10 |
| Address: | Thirkleby Way, York YO10 |
| Bathrooms: | 1 |
| Bedrooms: | 3 |
Property Description
**** available early February **** Absolutely stunning property, with versatile accommodation over two floors. Traditional semi detached, having three bedrooms, Lounge and open plan Kitchen/Diner. Generous enclosed garden, garage and parking. Must be viewed.
Call now to arrange your viewing
Entrance Hall
Accessed via a front facing entrance door with panel windows allowing plenty of light into the area. The hall houses the stairs to the first floor, has a central heating radiator and laminate flooring.
Lounge (3.51m x 3.61m)
Having a generous front facing bay window creating lots of light within the room. With a central heating radiator, TV aerial, telephone point and laminate flooring.
Kitchen / Dining Room (5.79m x 7.01m)
Beautifully presented, modern kitchen with a contemporary range of high gloss wall and base units including a generous central island incorporating a breakfast bar section and the sink and drainer unit. Having integral electric hob and electric oven with stainless steel extractor fan overhead. With splash back tiling to walls, a central heating radiator and laminate flooring. A generous space to house a dining table, two rear facing sliding doors giving access to the garden. Useful pantry cupboard and a door leading into the garage.
First Floor Landing
The first floor landing has a side facing window and access to the loft.
Bedroom 1 (3.51m x 3.51m)
Generous double bedroom with a front facing bay window allowing plenty of natural light into the room. With a TV aerial and a central heating radiator.
Bedroom 2 (3.30m x 3.81m)
Double bedroom with a rear facing window, central heating radiator and TV aerial.
Bedroom 3 (2.01m x 2.39m)
Single bedroom with a front facing window and central heating radiator.
Family Bathroom (2.21m x 2.59m)
Modern fitted bathroom comprising of bath with shower over and glass screen, wash hand basin and low level WC, tiled walls and floors.
Garage
Single garage accessed via an up and over door. Having power, lighting and courtesy doors to both the kitchen and the rear garden. The garage houses the gas central heating boiler for the property.
External
This traditional semi detached house has a driveway to the font, allowing parking for 2 vehicles, and gives access to the garage. At the rear of the property there is a lawned garden that is fenced and enclosed.
/8
Property Location
Similar Properties
Semi-detached house To Rent York Semi-detached house To Rent YO10 York new homes for sale YO10 new homes for sale Flats for sale York Flats To Rent York Flats for sale YO10 Flats to Rent YO10 York estate agents YO10 estate agents



.png)











