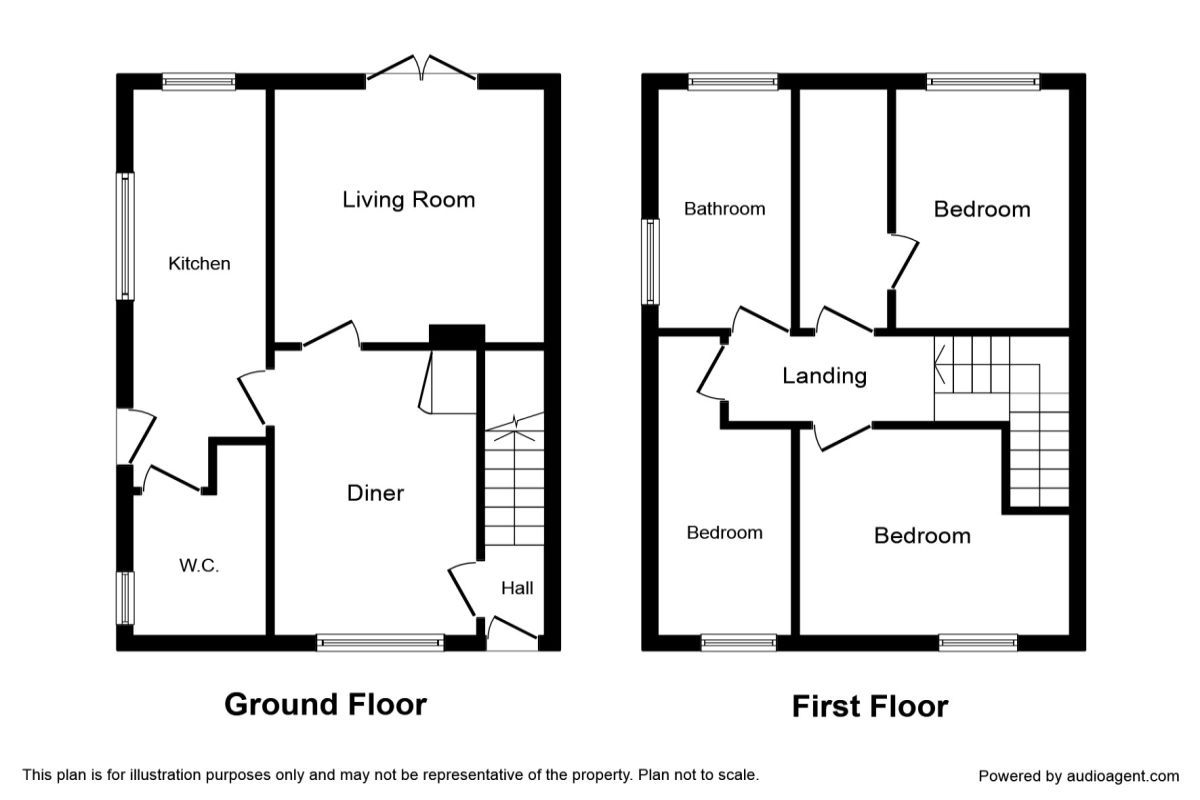3 Bedrooms Semi-detached house to rent in Thornhill Road, Castleford WF10 | £ 133
Overview
| Price: | £ 133 |
|---|---|
| Contract type: | To Rent |
| Type: | Semi-detached house |
| County: | West Yorkshire |
| Town: | Castleford |
| Postcode: | WF10 |
| Address: | Thornhill Road, Castleford WF10 |
| Bathrooms: | 1 |
| Bedrooms: | 3 |
Property Description
Looking for A fabulous spacious home? Then look no further, we've got it! Close to motorway links and public transport. Book your viewing today .
Directions
From the Castleford office proceed to the lower end of Wesley Street and turn right onto Aire Street. Turn right at the first two roundabouts. Proceed along Pontefract Road and take the fifth turning on the right onto Smawthorne Lane. At the mini roundabout turn left onto Lisheen Avenue. Proceed along Lisheen Avenue and take the third left onto Thornhill Road where the property can be easily identified by our Reeds Rains to let board.
Main Description
A well presented good sized three bedroom semi detached house. Gas central heating and double glazing. The property comprises of an entrance hall, lounge, dining room, downstairs WC, three bedrooms and a bathroom with a wonderful free standing roll top bath. Enclosed gardens. Viewing is a must to appreciate the accommodation on offer.
Front Entrance Hall
Obscure double glazed front entrance door. Stairs to the first floor. Central heating radiator.
Dining Room (2.62m (maximum) x 3.89m (maximum))
Coving to the ceiling. Storage cupboard. Central heating radiator. Double glazed window to the front aspect.
Wc (2.87m x 1.78m)
A white low level flush wc and a pedestal hand wash basin.
Kitchen (1.78m (maximum) x 5.49m (maximum))
Extensively fitted with a modern range of base and wall units incorporating a stainless steel sink and a mixer tap. Roll edge laminate work top surfaces with inset electric hob and a stainless steel extractor fan above. Integrated electric oven. Space for a fridge freezer. Plumbing for an automatic washing machine. Double glazed windows to the side and rear aspects. Obscure double glazed side entrance door.
Lounge (3.68m (maximum) x 3.48m (maximum))
Coving to the ceiling. Central heating radiator. Wall mounted electric fire. Double glazed French doors to the rear garden.
Landing
Steps to the loft room.
Bedroom 1 (3.71m (maximum) x 2.9m (maximum))
Storage cupboard. Central heating radiator. Double glazed window to the front aspect.
Bedroom 2 (1.83m (maximum) x 4.29m (maximum))
Coving to the ceiling. Central heating radiator. Double glazed window to the front aspect.
Bedroom 3 (2.34m (maximum) x 3.45m (maximum))
Storage cupboard. Central heating radiator. Coving to the ceiling. Double glazed window to the rear aspect.
Bathroom (3.15m x 1.80m)
Fitted with an oval freestanding bath, pedestal hand wash basin and a WC. Part tiled walls. Tiled effect laminate flooring. Chrome effect heated towel rail. Obscure double glazed windows to the side and rear aspects.
Loftroom (6.02m x 5.69m)
Three double glazed windows. Central heating radiator. Wall mounted boiler.
Exterior
To the front of the property is an enclosed lawned garden. To the rear is another enclosed lawned garden with a decked patio area.
/8
Property Location
Similar Properties
Semi-detached house To Rent Castleford Semi-detached house To Rent WF10 Castleford new homes for sale WF10 new homes for sale Flats for sale Castleford Flats To Rent Castleford Flats for sale WF10 Flats to Rent WF10 Castleford estate agents WF10 estate agents



.png)







