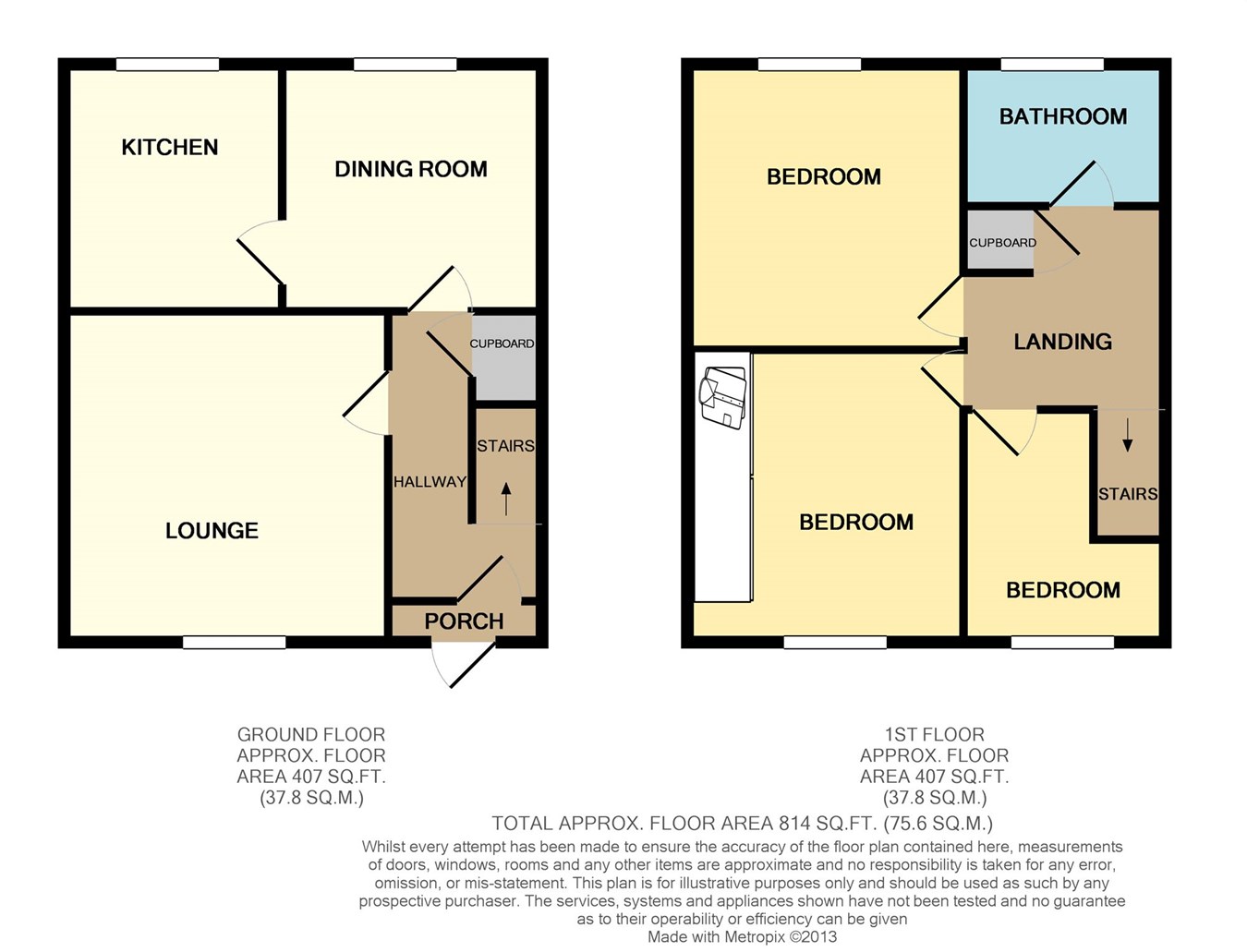3 Bedrooms Semi-detached house to rent in Trent Way, Kearsley, Bolton BL4 | £ 162
Overview
| Price: | £ 162 |
|---|---|
| Contract type: | To Rent |
| Type: | Semi-detached house |
| County: | Greater Manchester |
| Town: | Bolton |
| Postcode: | BL4 |
| Address: | Trent Way, Kearsley, Bolton BL4 |
| Bathrooms: | 0 |
| Bedrooms: | 3 |
Property Description
Available April! Attractive three bedroom semi-detached house to rent. The property offers spacious family living and has been decorated throughout. Accommodation comprises entrance hall, lounge, dining room and fitted kitchen to the ground floor. To the first floor there are three bedrooms and family bathroom. Warmed by gas central heating and with double glazing in place. Externally there are gardens to the front and rear, a detached garage and driveway offering off road parking. Well placed for schools, local amenities and the motorway network.
An administration fee of £150 for each tenant is payable, including a guarantor, if one is required. For more information please go to
Ground floor
porch
Double glazed entrance door. Tiled flooring.
Entrance hall
Double glazed entrance door. Carpeted. Understairs' storage cupboard.
Lounge
3.87m x 3.76m (12' 8" x 12' 4") Carpeted. TV connection point. Window to front elevation.
Dining room
3.03m x 2.87m (9' 11" x 9' 5") Carpeted. Window to rear elevation.
Fitted kitchen
2.89m x 2.55m (9' 6" x 8' 4") Fitted with a range of wall and base units incorporating a stainless steel sink with mixer tap. Gas cooker. Plumbed for a washing machine and space for a tall fridge freezer. Window to rear elevation and door accessing the garden.
First floor
landing and stairs
Carpeted. Frosted window to side elevation.
Bedroom 1
3.48m x 3.27m (11' 5" x 10' 9") Built-in wardrobe / storage cupboard. Carpeted. Window to front elevation.
Bedroom 2
3.34m x 3.28m (10' 11" x 10' 9") Carpeted. Window to rear elevation.
Bedroom 3
2.62m x 2.37m (8' 7" x 7' 9") Storage cupboard housing a wall mounted boiler. Carpeted. Window to front elevation.
Family bathroom
2.37m x 1.66m (7' 9" x 5' 5") Three piece suite comprising a low level w.C., pedestal wash hand basin and panelled bath with wall mounted Triton shower and shower rail. Frosted window to rear elevation. Tiled flooring.
Exterior
garden
Lawned garden to the rear of the property and paved garden to the front. In addition there is a paved patio area to the rear and timber fencing surround.
Detached garage and driveway
Up and over door. Driveway providing off road parking.
Property Location
Similar Properties
Semi-detached house To Rent Bolton Semi-detached house To Rent BL4 Bolton new homes for sale BL4 new homes for sale Flats for sale Bolton Flats To Rent Bolton Flats for sale BL4 Flats to Rent BL4 Bolton estate agents BL4 estate agents













