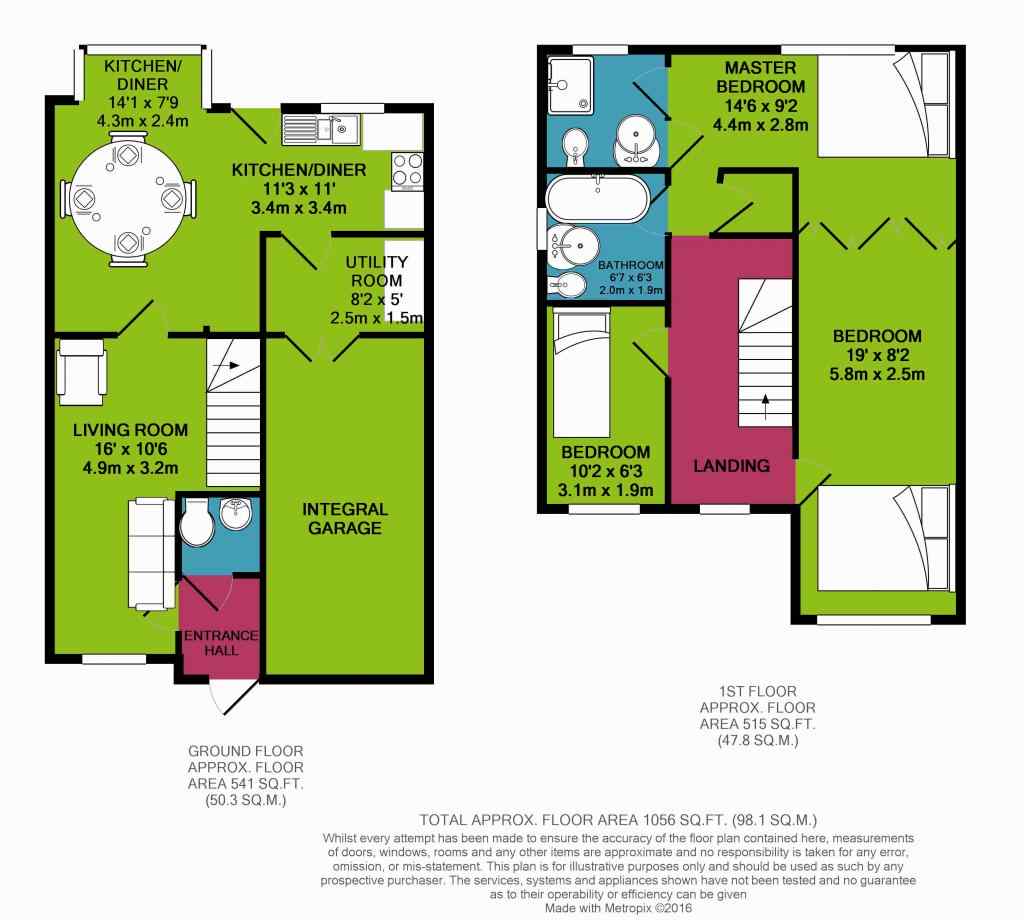3 Bedrooms Semi-detached house to rent in Turnbull Road, West Timperley, Altrincham WA14 | £ 288
Overview
| Price: | £ 288 |
|---|---|
| Contract type: | To Rent |
| Type: | Semi-detached house |
| County: | Greater Manchester |
| Town: | Altrincham |
| Postcode: | WA14 |
| Address: | Turnbull Road, West Timperley, Altrincham WA14 |
| Bathrooms: | 2 |
| Bedrooms: | 3 |
Property Description
A lovely 3 bedroom semi detached home and garage to rent in a much sought after area. Available from the 15th November and ready to view now. Would suit a professional couple or small family. Long term rental is possible. Strictly no smokers or pets. One months rent deposit required to secure.
Situated on the Stamford Brook development, this property is ideal for those that commute into Manchester or further afield. There are good road networks with the M60, M62, M56 and M6 all close by. For those thsat commute further, Manchester airport is also a short drive. In addition, the Metrolink station at Navigation road can also be accessed easily.
Altrincham is a very affluent area and has wonderful schools including several top Grammar schools for both girls and boys. There are lots of local ammenities close by with Waitrose supermarket literally on your doorstep. A short distance away you will find Altrincham retail park with a wide selection of superstores to include B@Q, Argos, Homebase and pc world. For those who need a full blown shopping experience every now and again, you have the famous Trafford Centre a short drive away with an array of shops, restaurants and leisure facilities.
The house itself has Gas Central heating and is double glazed throughout. Their are gardens to the front and rear of the property. The kitchen comes with built in dishwasher, four ring hob and oven with an overhead hood and built in fridge/ freezer. It also comes with an integral single garage with roll over door.
This home includes:
- Entrance Hall
Centrally heated and doors to the lounge and WC - WC
Pedestal basin and WC. Tiled flooring and partially tiled wall - Lounge
4.8m x 2.95m (14.1 sqm) - 15' 8" x 9' 8" (152 sqft)
Central heating radiator and connections for wall mounted TV. Stairs to upper level. - Kitchen
3.43m x 3.3m (11.3 sqm) - 11' 3" x 10' 9" (121 sqft)
Modern units that house a one and a half bowl stainless sink, four ring hob and oven with overhead hood, fridge freezer and dishwasher. - Dining Area
4m x 2.4m (9.6 sqm) - 13' 1" x 7' 10" (103 sqft)
Lovely bay window that lets in plenty of light. Room for a dining room table and chairs. - Utility Room
2.5m x 1.5m (3.7 sqm) - 8' 2" x 4' 11" (40 sqft)
Fitted with base units and has a sink and drainer unit. Space for a washing machine and dryer. Door leading to the integral Garage. - Bedroom (Double) with Ensuite
4.59m x 2.4m (11 sqm) - 15' 1" x 7' 10" (118 sqft)
Nice sized room with plenty of storage space. Window over looking the rear of the property. Radiator. - Ensuite Shower Room
1.9m x 1.75m (3.3 sqm) - 6' 2" x 5' 8" (35 sqft)
Shower unit, WC and pedestal wash basin. Extractor fan and part tiled walls. - Bedroom 2
5.8m x 2.54m (14.7 sqm) - 19' x 8' 4" (159 sqft)
Window overlooking the front of the property. Radiator and storage space. - Bedroom 3
2.9m x 1.93m (5.5 sqm) - 9' 6" x 6' 3" (60 sqft)
Double glazed window over looking the front of the property. Central heating radiator. - Bathroom
1.96m x 1.93m (3.7 sqm) - 6' 5" x 6' 3" (40 sqft)
WC, pedestal wash basin and bath. Part tiled walls with window to the side of the building. - Garage (Single)
Room for parking on the drive-away immediately in front of the integral garage.
Please note, all dimensions are approximate / maximums and should not be relied upon for the purposes of floor coverings.
Additional Information:
- Council Tax:
Band D - Energy Performance Certificate (EPC) Rating:
Band C (69-80)
Marketed by EweMove Sales & Lettings (Altrincham) - Property Reference 20022
Property Location
Similar Properties
Semi-detached house To Rent Altrincham Semi-detached house To Rent WA14 Altrincham new homes for sale WA14 new homes for sale Flats for sale Altrincham Flats To Rent Altrincham Flats for sale WA14 Flats to Rent WA14 Altrincham estate agents WA14 estate agents



.png)











