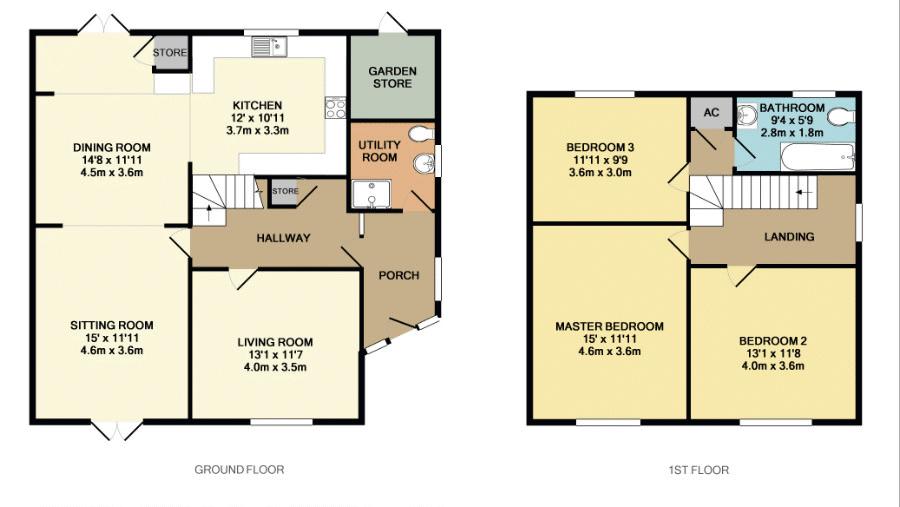3 Bedrooms Semi-detached house to rent in Wall Lane Terrace, Cheddleton, Leek ST13 | £ 173
Overview
| Price: | £ 173 |
|---|---|
| Contract type: | To Rent |
| Type: | Semi-detached house |
| County: | Staffordshire |
| Town: | Leek |
| Postcode: | ST13 |
| Address: | Wall Lane Terrace, Cheddleton, Leek ST13 |
| Bathrooms: | 1 |
| Bedrooms: | 3 |
Property Description
To let This semi-detached three bedroom family home, which sits on a suburb plot offering views over open countryside. The property has been extended to the side and rear giving a welcoming porch to the side, which also incorporates a utility and shower room. Cosy living room with feature cast iron open fire, and sitting room with patio doors leading out onto the front gardens, being open plan to the dining room, with patio doors to the rear gardens. The dining room flows into the extended kitchen. The gardens are the surprise, at the rear are larger than average and incorporate patios with shaped lawns and mature trees and shrubs, with gravelled parking area suitable for numerous vehicles, which is accessed via a private track. The property is to be let on a six month Assured Shorthold Tenancy Agreement at a rental of £750.00 per calendar month with a £750.00 deposit payable at the commencement of the tenancy. Available Early September 2018
Entrance Porch
External door to the front aspect, with full height panels to the side, double radiator, Velux window, tiled floor.
Shower Room / Utility / WC (6' 9'' x 5' 9'' (2.06m x 1.75m))
Fully enclosed shower cubicle incorporating Gainsborough shower fitment, low level WC, wash hand basin, tiled splash backs. Plumbing for automatic washing machine, space for tumble dryer with work surfaces over. Wall cupboards, single radiator, Upvc double glazed frosted window to the side aspect set on tiled sill, tiled floor.
Entrance Hall
With staircase off, understairs store, picture rail, double radiator.
Living Room (13' 1'' x 11' 7'' (4.00m x 3.54m))
Feature cast iron open fireplace incorporating decorative tiled surround set on brick hearth, Upvc double glazed window to the front aspect overlooking gardens and countryside, single radiator, picture rail.
Sitting Room (15' 0'' x 11' 11'' (4.56m x 3.62m))
Pair of Upvc double glazed patio doors onto the front garden, feature fireplace with timber lintel over set on brick hearth, picture rail, radiator, laminate flooring.
Open plan to:
Dining Room (14' 8'' x 11' 11'' (4.47m x 3.62m))
Pair of Upvc double glazed Patio doors to the rear garden area, two double radiators, Velux window, built in store, laminate flooring.
Open plan to:
Kitchen (12' 0'' x 10' 11'' (3.65m x 3.32m))
Comprising a good range of base cupboards and drawers with matching fittings thereto having integrated dishwasher, built in electric double oven, roll top work surfaces over incorporating four ring gas hob with stainless steel splash back, inset one and a half bowl sink unit with mixer tap. Range of matching wall cupboards having concealed extractor fan, Upvc double glazed window to the rear garden, Velux window, laminate flooring.
First Floor Landing
Upvc double glazed window to the side aspect, single radiator, loft access. Built in airing cupboard housing Worcester gas fire central heating boiler and fixed shelving.
Loft:
The loft comprises of loft ladder, fully boarded and insulated throughout but not to be used .
Bedroom Two (13' 1'' x 11' 8'' (4.00m x 3.56m))
Upvc double glazed window to the front aspect overlooking countryside, single radiator, picture rail. Built in bedroom furniture comprising two double wardrobes, one single wardrobe with mirror doors incorporating hanging space and shelving with cupboards above.
Master Bedroom (15' 0'' x 11' 11'' (4.57m x 3.62m))
Upvc double glazed window to the front aspect overlooking countryside, single radiator, picture rail.
Bedroom Three (11' 11'' x 9' 9'' (3.62m x 2.96m))
Upvc double glazed window to the rear aspect overlooking open fields, single radiator, picture rail.
Family Bathroom (9' 4'' x 5' 9'' (2.84m x 1.75m))
White suite comprising panel bath with Galaxy shower fitment over, low level WC, wash hand basin in vanity with cupboards beneath, fully tiled walls, chrome heated towel rail, Upvc double glazed frosted window to the rear aspect set on tiled sill, cushion flooring.
Outside
The property is approached via a communal path leading to gated access to the front and rear aspects. Front gardens flagged Patio area with adjoining gardens laid to gravel with inset stepping stones having mature trees and shrubs, external power points, courtesy lighting.
Rear Garden
The adjoining garden store with door to the front aspect, Flagged Patio area with shaped paths leading to parking area, adjoining shaped lawns with well stocked borders. Further Patio area ideal for table and chairs, inset ornamental pond. Gardens incorporates mature trees and shrubs. Cold water tap, external power points and courtesy lighting. Gravel parking area with double gated access and incorporates a timber and felt garden shed.
Property Location
Similar Properties
Semi-detached house To Rent Leek Semi-detached house To Rent ST13 Leek new homes for sale ST13 new homes for sale Flats for sale Leek Flats To Rent Leek Flats for sale ST13 Flats to Rent ST13 Leek estate agents ST13 estate agents



.png)











