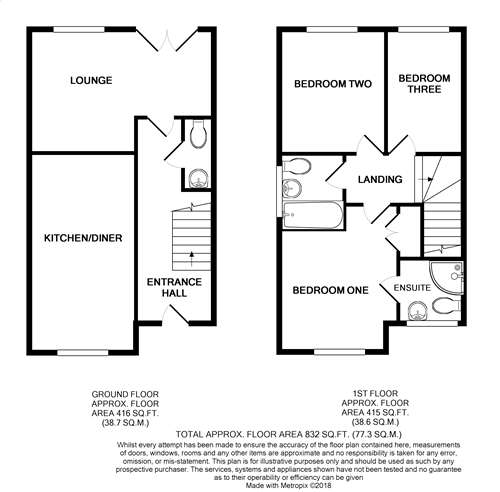3 Bedrooms Semi-detached house to rent in Walton Road, Trent Vale, Stoke-On-Trent ST4 | £ 160
Overview
| Price: | £ 160 |
|---|---|
| Contract type: | To Rent |
| Type: | Semi-detached house |
| County: | Staffordshire |
| Town: | Stoke-on-Trent |
| Postcode: | ST4 |
| Address: | Walton Road, Trent Vale, Stoke-On-Trent ST4 |
| Bathrooms: | 2 |
| Bedrooms: | 3 |
Property Description
Early viewing is absolutely essential on this modern and neutral three bedroom family home that is ideally located for access to Newcastle Under Lyme and the town centre of Stoke. It is perfectly situated for access to main commuting links and is just a short walk to local amenities and the Royal Stoke university hospital.
Additional benefits include gas central heating from a modern combi boiler, full UPVC double glazing throughout and off road parking for two vehicles. There is also a private enclosed rear garden with grass a patio area and a useful storage shed.
Early viewing is essential to avoid disappointment so please call the friendly team today to book your viewing now!
Entrance hall 6' 4" x 17' 6" (1.93m x 5.33m) Composite front entrance door, carpet flooring, light fitting, power points and radiator.
Lounge 15' 9" x 10' 6 at largest" (4.8m x 3.2m) Upvc window to the rear, upvc double doors leading to garden, carpet flooring, radiator, power points and light fitting.
Kitchen/diner 9' 1" x 17' 0" (2.77m x 5.18m) Range of high gloss grey wall mounted and base units, stainless steel sink and drainer unit, integrated cooker, hob and extractor hood, tiled flooring, upvc window to the side, upvc window to the front, part carpet and part tiled flooring, light fittings, power points and radiator.
WC 2' 7" x 6' 2" (0.79m x 1.88m) Low level WC, wall mounted wash hand basin, heated towel rail, tiled flooring and light fitting.
First floor landing Carpet flooring, light fitting.
Bedroom one 9' 10" x 13' 5" (3m x 4.09m) Upvc window to the front, carpet flooring, radiator, power points and light fitting. Built in wardrobes and access to ensuite.
Ensuite 5' 7" x 5' 6" (1.7m x 1.68m) Suite comprising corner walk in shower cubicle, low level WC, pedestal wash hand basin, tiled flooring, upvc window to the front, light fitting and heated towel rail.
Bedroom two 8' 9" x 10' 7" (2.67m x 3.23m) Upvc window to the rear, carpet flooring, radiator, power points and light fitting.
Bedroom three 6' 8" x 10' 7" (2.03m x 3.23m) Upvc window to the rear, carpet flooring, radiator, power points and light fitting.
Bathroom 5' 7" x 6' 5" (1.7m x 1.96m) Suite comprising panelled bath with overhead shower and glass shower screen, low level WC, pedestal wash hand basin, upvc window to the side, tiled flooring, part tiled walls, heated towel rail and light fitting.
Property Location
Similar Properties
Semi-detached house To Rent Stoke-on-Trent Semi-detached house To Rent ST4 Stoke-on-Trent new homes for sale ST4 new homes for sale Flats for sale Stoke-on-Trent Flats To Rent Stoke-on-Trent Flats for sale ST4 Flats to Rent ST4 Stoke-on-Trent estate agents ST4 estate agents



.png)










