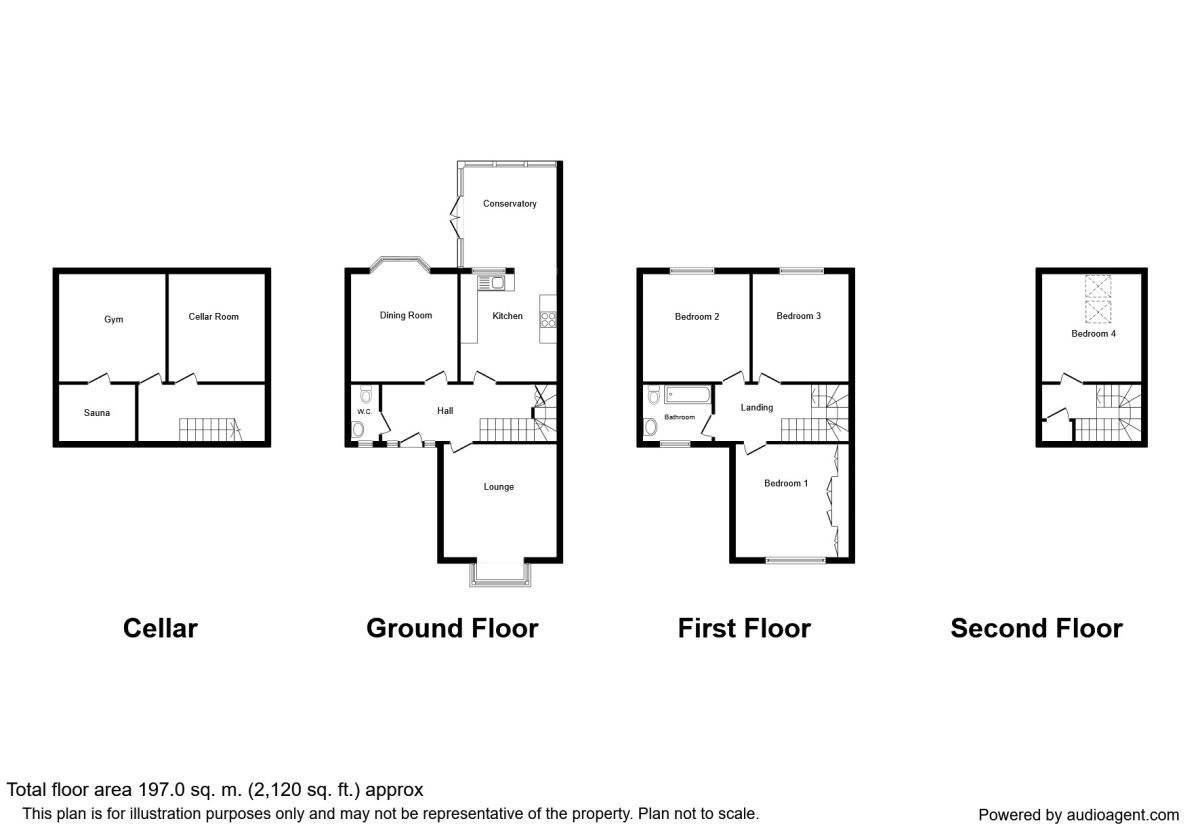4 Bedrooms Semi-detached house to rent in Wardle Road, Sale M33 | £ 450
Overview
| Price: | £ 450 |
|---|---|
| Contract type: | To Rent |
| Type: | Semi-detached house |
| County: | Greater Manchester |
| Town: | Sale |
| Postcode: | M33 |
| Address: | Wardle Road, Sale M33 |
| Bathrooms: | 1 |
| Bedrooms: | 4 |
Property Description
Chingford Villa a magnificent and beautifully arranged four bedroom Victorian semi detached property with accommodation over four floors creating approximately 2000 sq ft of floor space. The property offers a wealth of original features with high ceilings, original windows, cast iron fire places and restored wooden flooring. On entrance the hallway truly gives this property a sense of style with an oak front door and stained and leaded inserts. A living room with an original large sash bay window is located to the front and a dining room to the rear with garden views. The kitchen is the heart of this property with a two oven Aga style cast iron cooker and teak and granite work surfaces, integrated appliances, opening to the conservatory. The first floor presents three double bedrooms with built in wardrobes, cast iron fireplaces and a modern bathroom. The second floor offers a further two double bedrooms. The basement provides two large cellar chambers one which is used as a gym and a further room converted to a Tylo Sauna. There is also a shower cubicle with shower. Externally the property sits on a well established front garden with a paved driveway providing off road parking for several vehicles. Wooden side gates gives access to a rear lawned garden with plants trees and a patio area. Located right in heart of Sale within a great school catchment area and walking distance to Sale town Centre makes this property even more attractive to let. EPC grade E
Directions
From the Sale branch proceed onto Northenden Road turn right onto Wardle Road where the property will be identified on your left hand side.
Sauna
Built in Tylo Swedish sauna.
Gymnasium (3.33m x 3.56m)
Currently used as a gym with a built in shower unit and shower.
Cellar Chamber (3.56m x 3.66m)
Entrance Hall
Wooden front door to entrance hallway, stained and leaded inserts, ceiling coving, centre ceiling rose and light, original wooden flooring, radiator, access to W/C, access to basement, stairs to first floor.
WC
Low level W/C.
Living Room (3.99m x 4.52m)
Large original wooden sash bay window to the front elevation, radiator, cast iron open fire with wooden surround and cast iron hearth, high skirting board, ceiling coving, high picture rail.
Dining Room (3.66m x 3.71m)
The dining room features a large original bay window with stained and leaded inserts, original wooden flooring, radiator, high picture rail, centre ceiling rose and light, high picture rail.
Kitchen (3.33m x 3.63m)
The kitchen is fitted with a range of maplewood finished base and wall units with a granite work surface, under cupboard lighting, Aga cast iron cooker with extractor fan, integral Bosch oven/grill with two ring hob and tiled surface and splash back, porcelain sink integrated into solid oak surface, integrated dish washer, recess ceiling down lighting, built in cupboard, integrated fridge and freezer, tiled flooring, opening to the conservatory.
Conservatory (3.33m x 3.71m)
A spacious conservatory with double glazed UPVC french doors leading to the garden, laminate flooring, ceiling fan with light, fitted ceiling blinds
First Floor Landing
Master Bedroom (3.91m x 3.99m)
Window to the front elevation, radiator, ceiling coving, high skirting boards, fitted wooden wardrobes with spot lights and glass and mirrored inserts.
Bedroom 2 (3.66m x 3.66m)
Sash window to the rear elevation, radiator, original cast iron fire and surround.
Bedroom 3 (3.33m x 3.66m)
Window to the rear, two built in cupboards, cast iron fire, radiator, dado rail.
Bathroom
A modern period style bathroom fitted with a three piece suite, bath with stainless steel rain head shower, low level W/C, pedestal wash hand basin, brick style tiled walls, extractor fan, wall mounted heater, laminate flooring, fitted wall mirror with glass shelving and two wall lights.
Bedroom 4 (3.33m x 3.63m)
Velux window, sky light, wall mounted heater, radiator.
External
The property features a beautiful front garden with high trees, plants and borders. A large driveway provides off road parking for several vehicles which continues down the side. There is a rear lawned garden with a patio area edged with high boundaries and offers a degree of privacy. Security light and water tap to the rear.
/8
Property Location
Similar Properties
Semi-detached house To Rent Sale Semi-detached house To Rent M33 Sale new homes for sale M33 new homes for sale Flats for sale Sale Flats To Rent Sale Flats for sale M33 Flats to Rent M33 Sale estate agents M33 estate agents



.png)






