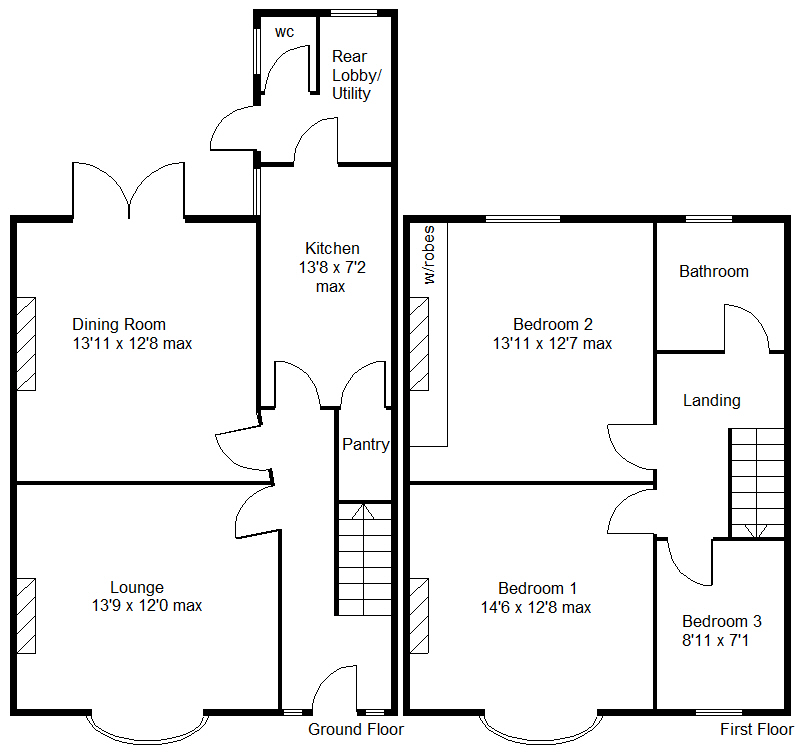3 Bedrooms Semi-detached house to rent in Watch House Lane, Scawthorpe, Doncaster DN5 | £ 149
Overview
| Price: | £ 149 |
|---|---|
| Contract type: | To Rent |
| Type: | Semi-detached house |
| County: | South Yorkshire |
| Town: | Doncaster |
| Postcode: | DN5 |
| Address: | Watch House Lane, Scawthorpe, Doncaster DN5 |
| Bathrooms: | 1 |
| Bedrooms: | 3 |
Property Description
Description
Available immediately ....Viewing recommended of this 3 bedroom semi detached house with a lovely modern kitchen.
Located in this popular residential area a good sized 3 bedroom semi detached house with off road parking to the front. The house has PVC double glazing, radiator central heating and briefly comprises; Entrance hall, lounge and separate dining room, modern fitted kitchen, utility room and a ground floor wc. First floor landing, 3 bedrooms and a modern white bathroom with shower. Outside the front garden provides off road parking and there is a good sized lawned rear garden. The rear detached garage can be used for storage only. Well placed with good access to local amenities on York Road, and Doncaster Town. Viewing recommended.
Accommodation
A PVC double glazed entrance door with double glazed side screens leads into the property's entrance hall.
Entrance hall
Finished with a checkerboard effect black and white tiled floor, a staircase leading to the first floor accommodation, a double panelled central heating radiator and a door into a front facing lounge, coat stand and shoe rack.
Lounge
13'9" x 12'0" max
An attractive room having a PVC double glazed bay window to the front, a feature fireplace (fire disconnected) a central heating radiator, coving to the ceiling and a central ceiling light. TV corner unit and a tall floor lamp.
Dining room/ second living room
13'11" x 12'8" max
Having a fireplace (fire disconnected), a central heating radiator, a PVC double glazed window, laminate floor covering and a central ceiling light. TV, matching corner unit, and leather remote recliner.
Kitchen
13'8" x 7'2" max
Fitted with a range of modern high and low-level units finished with a rolled edge work surface, having a four-ring gas hob with an extractor hood above and integrated oven beneath. There is a contemporary style one and a half bowl resin sink unit, a fridge freezer, a PVC double glazed window, spotlight fitments and a built-in understairs cupboard with shelving.
Rear lobby
There is a PVC double glazed door to the side and a second door gives access to a small utility room.
Utility room
This has a timber casement double glazed window to the rear, washing machine, it also houses the gas boiler and central heating systems.
Separate WC.
Low flush wc, window.
First floor landing
Central heating radiator and doors to the bedrooms and bathroom, drawer unit.
Bedroom 1
14'6" x 12'8" max
A double bedroom having a PVC double glazed window to the front, double wardrobe and matching drawers, a central heating radiator, coving to the ceiling and a ceiling light.
Bedroom 2
13'11" x 12'7" max
There is a PVC double glazed window to the rear, a central heating radiator and built-in wardrobes spanning the length of one wall, double bed frame and pine drawers.
Bedroom 3
8'11" x 7'1"
Having a PVC double glazed window to the front, a central heating radiator and a central ceiling light, shelf and cd unit.
Bathroom
Fitted with a suite comprising of a panelled bath with a shower screen, a pedestal wash hand basin, a low flush WC, a chrome style towel rail/ radiator, a timber casement double glazed window, an extractor fan and a central ceiling light.
Outside
To the front there is a concrete side drive and front garden which provides off-road parking.
Rear garden
To the rear there is a lawned garden with brick walling and fencing to the perimeters, a block paved patio and sitting area plus a detached sectional garage.
Agents Notes
furnishings, where mentioned the furnishings will form part of the let and will be available for the tenants use. Should they become damaged or faulty it will be the tenants responsibility to either repair them, or discard them.
Available, subject to satisfactory referencing.
Tenant fees (terms and conditions will apply)
Occupant Application Fee £75 + VAT = £90 inc VAT per person over the age of 18
Guarantor Application Fee £50 + VAT = £60 inc VAT per guarantor
The landlord has requested: Professional couples only, No Pets and Non Smokers.
Council Tax: Band A
Central Heating - The property has a radiator central heating system fitted.
Double Glazing - The property has double glazing fitted, where stated.
Viewing - By prior telephone appointment with horton knights estate agents on .
Opening Hours: Monday - Friday 9:00 - 5:30; Saturday 9:00 - 3:00; Sunday
Property Location
Similar Properties
Semi-detached house To Rent Doncaster Semi-detached house To Rent DN5 Doncaster new homes for sale DN5 new homes for sale Flats for sale Doncaster Flats To Rent Doncaster Flats for sale DN5 Flats to Rent DN5 Doncaster estate agents DN5 estate agents



.jpeg)










