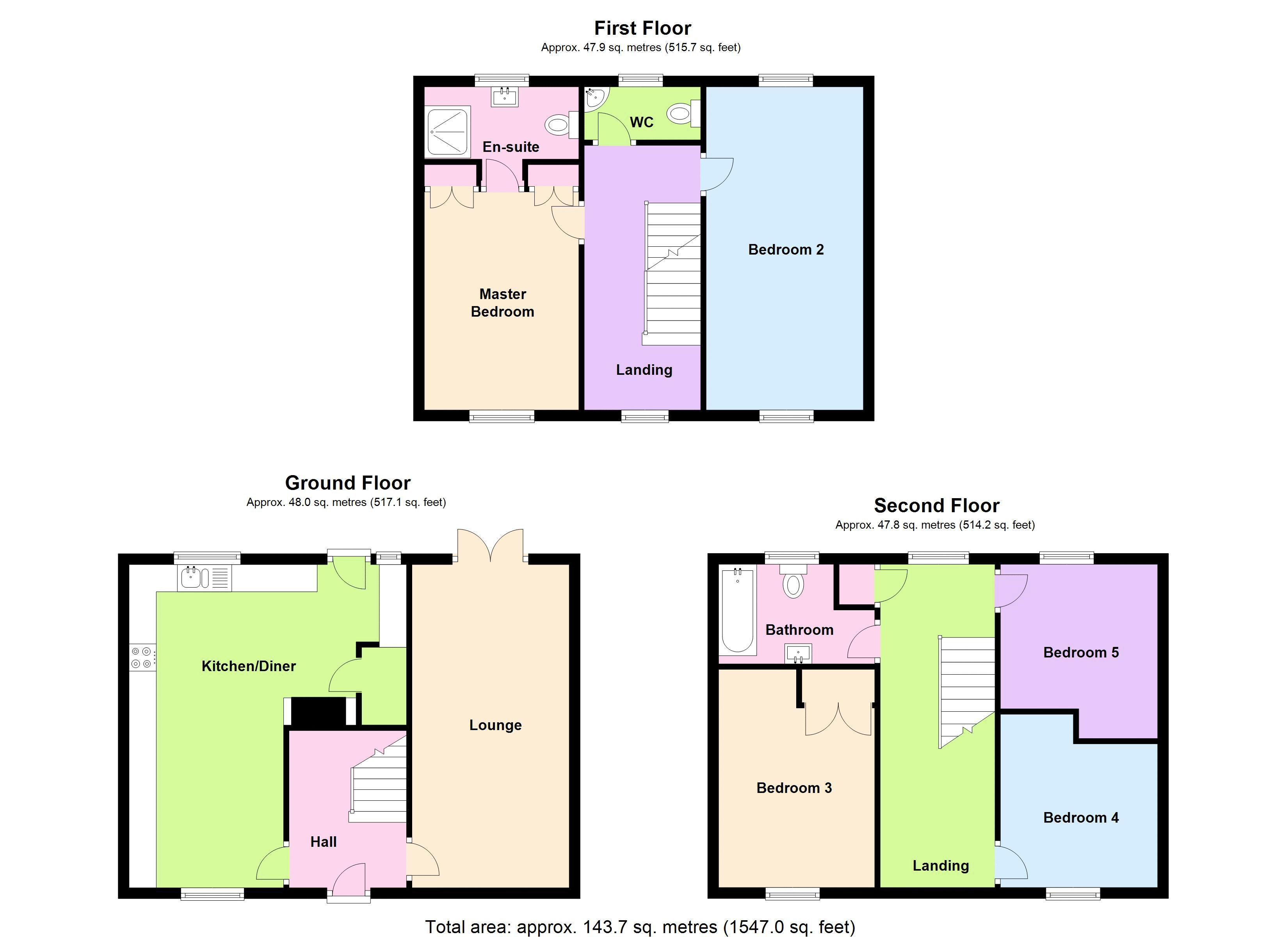5 Bedrooms Semi-detached house to rent in Water Lily Close, Staverton, Trowbridge BA14 | £ 230
Overview
| Price: | £ 230 |
|---|---|
| Contract type: | To Rent |
| Type: | Semi-detached house |
| County: | Wiltshire |
| Town: | Trowbridge |
| Postcode: | BA14 |
| Address: | Water Lily Close, Staverton, Trowbridge BA14 |
| Bathrooms: | 3 |
| Bedrooms: | 5 |
Property Description
Wrights Residential are delighted to present this extremely spacious five bedroom semi-detached house, situated in the popular Staverton Marina development. Features include a stunning recently fitted kitchen/diner, five double bedrooms, en-suite to the master Bedroom, PVCu double glazing, gas central heating, driveway parking for three vehicles and a generous low maintenance enclosed rear garden.
Situation
The property is situated within the popular Staverton Marina development between the towns of Trowbridge and Bradford on Avon, offering access to beautiful Canal-side walks and to the Marina. The County town of Trowbridge is just 2 miles away, providing excellent shopping and leisure facilities, a multiplex cinema, numerous pubs and restaurants. The sought after town of Bradford on Avon also provides access to many more shops, pubs & lovely countryside walks.
Access to London by train is direct via Westbury (8 miles) and indirect via Trowbridge. The world heritage City of Bath is also just 10 miles away, famed for its shopping, period buildings and many places of cultural interest.
The Property Comprises
Ground Floor
Entrance Hall
With PVCu double glazed front door, wood laminate flooring, coved ceiling and stairs to the first floor.
Lounge (19' 6'' x 9' 6'' (5.95m x 2.89m))
With two radiators, television point and PVCu double glazed french doors opening onto the rear garden.
Kitchen/Diner (19' 6'' x 16' 11'' (5.95m x 5.15m) max)
With wood laminate flooring, a range of high gloss eye level and base units, wood laminate work tops with up stands, one and a half bowl sink/drainer, integrated Neff oven and induction hob with extractor hood over, integrated microwave, space for dishwasher, space for fridge and washing machine, space for fitted american style fridge freezer, spacious pantry, cupboard housing gas combi boiler (approximately 1 year old), radiator, PVCu double glazed window to the front and the rear and back door.
First Floor
Landing
With radiator, PVCu double glazed window to the front and stairs to the second floor.
Master Bedroom (13' 2'' x 9' 4'' (4.01m x 2.85m))
Generous double bedroom with radiator, television point, two built in wardrobes and PVCu double glazed window to the front. Door into...
En-Suite
With white suite comprising shower enclosure with mains shower, pedestal hand basin, low level w.C, radiator, extractor fan and obscured PVCu double glazed window to the rear.
Bedroom 2 (19' 7'' x 9' 5'' (5.97m x 2.88m))
Extremely spacious double bedroom with two radiators, coved ceiling, television point and PVCu double glazed window to the front and rear.
W.C
With low level w.C, corner hand basin, radiator and obscured PVCu double glazed window to the rear.
Second Floor
Landing
With radiator, airing cupboard, loft hatch and PVCu double glazed window to the front and rear.
Bedroom 3 (13' 0'' x 9' 6'' (3.96m x 2.90m))
Double bedroom with radiator, television point, built in wardrobe and PVCu double glazed window to the front.
Bedroom 4 (10' 9'' x 9' 7'' (3.28m x 2.93m) max)
Double bedroom with radiator and PVCu double glazed window to the front.
Bedroom 5 (9' 7'' x 10' 7'' (2.93m x 3.22m) max)
Double bedroom with radiator and PVCu double glazed window to the rear.
Family Bathroom
With white suite comprising bath with shower over, pedestal hand basin, low level w.C, radiator, extractor fan and obscured PVCu double glazed window to the rear.
Externally
To The Front
Off road parking for three vehicles.
To The Rear
The generous low maintenance rear garden is laid to gravel and patio with a spacious decked seating area, garden shed, outside tap and side gate providing access to the front.
Council Tax
The property is currently in council tax band D with the rate payable for 2018/2019 being £1,818.53.
Property Location
Similar Properties
Semi-detached house To Rent Trowbridge Semi-detached house To Rent BA14 Trowbridge new homes for sale BA14 new homes for sale Flats for sale Trowbridge Flats To Rent Trowbridge Flats for sale BA14 Flats to Rent BA14 Trowbridge estate agents BA14 estate agents



.png)











