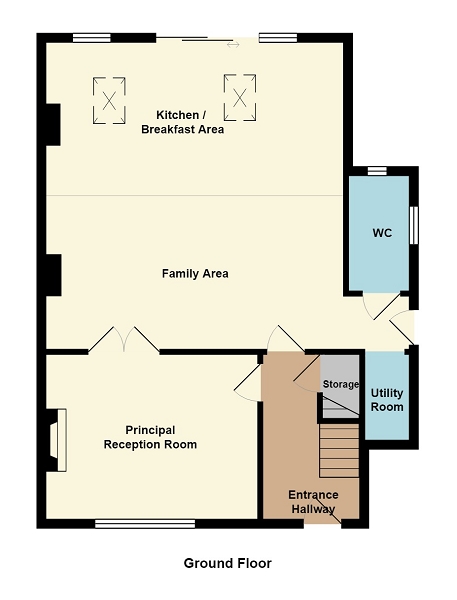3 Bedrooms Semi-detached house to rent in Wayside Bridge Road, Old St. Mellons, Cardiff. CF3 | £ 252
Overview
| Price: | £ 252 |
|---|---|
| Contract type: | To Rent |
| Type: | Semi-detached house |
| County: | Cardiff |
| Town: | Cardiff |
| Postcode: | CF3 |
| Address: | Wayside Bridge Road, Old St. Mellons, Cardiff. CF3 |
| Bathrooms: | 1 |
| Bedrooms: | 3 |
Property Description
*available June* Edwards & Co Property are pleased to offer another fantastic property to let in a superb location. 3 Bedroom Extended Semi Detached Family Home set in a semi rural location with excellent scenic views in Old St Mellons. Please contact the office for further details.
Entrance & Front Garden
Block paved driveway for approx. 4 cars, lawn, borders with mature, shrubs, plants and trees, Open Entrance Porch - pitched roof with slate tile, painted walls, black composite front door, giving access to entrance hallway.
Entrance Hallway
Painted ceiling, single light pendant, painted walls, picture rails, double radiator, under stairs storage housing gas and electric meters, tiled floor.
Kitchen/Breakfast Area (20' 8" Max x 25' 0" Max or 6.29m Max x 7.63m Max)
Painted ceiling, 1 ceiling light fittings, 1 wall light, smoke alarm, 2 Velux windows, carbon monoxide alarm, range of wall, base and drawer units in white, wood block design work tops, inset white 1 1/2 bowl sink with drainer and chrome mixer tap, integrated fridge/freezer, integrated micro wave, integrated oven, integrated dish washer, breakfast bar/island with wood block work top and pan drawers, inset 4 ring induction hob, stainless steel splash back with cooker hood above, painted walls, 1 radiator, slate tiled floor, uPVC picture windows, large uPVC sliding patio doors
Principal Reception Room (11' 0" x 13' 11" Max or 3.35m x 4.24m Max)
Painted ceiling, single light pendant, painted walls, picture rail, uPVC double glazed window to front, double radiator, feature fire place with wooden block mantle, wood/log burner on slate hearth, shelving to alcoves, wood block floor, uPVC double glazed French doors.
Ground Floor w/c
consumer unit, uPVC windows in obscure glass, two piece white suite comprising low level wc, pedestal wash hand basin with chrome mixer tap, radiator, slate tiled floor.
Utility area
Painted ceiling, spotlight, painted walls, storage space, hanging rail, Hotpoint washing machine, slate tiled floor.
First floor landing
uPVC window in obscure glass to stair well, painted ceiling, single light pendant, loft access, smoke alarm, painted walls, picture rails, carpet, storage cupboards (one housing Baxi combi central heating boiler).
Bedroom 1 (11' 0" x 11' 3" or 3.35m x 3.44m)
Painted sloped ceiling, single light pendant, papered and painted walls, picture rails, radiator, range of wardrobes with fitted drawer unit, uPVC double glazed window to front, radiator, carpet.
Bedroom 2 (10' 11" x 9' 11" or 3.34m x 3.03m)
Painted ceiling, single light pendant, painted walls, picture rails, uPVC double glazed window to rear, radiator, carpet, fitted wardrobes with cupboards above.
Bedroom 3 (7' 7" x 7' 8" or 2.30m x 2.34m)
Painted ceiling, single light pendant, painted walls, picture rails, uPVC window to rear, radiator, carpet.
Family Bathroom (7' 4" x 4' 11" or 2.23m x 1.50m)
Painted ceiling, chrome light fitting, painted and part tiled walls, three piece white suite comprising p-shaped bath with chrome mixer tap, thermostatically controlled shower over, curved glass shower screen, low level wc, corner wash hand basin with chrome mixer tap set into vanity unit, extractor fan, uPVC double glazed window in obscure glass, chrome heated towel rail, 2 glass shelves, vinyl floor covering.
Rear Garden
Feather edged fence and gate, wooden garden shed, laid to lawn, borders with mature shrubs and plants, trees, pathway, patio area, outside cold water tap, hedging.
Detached Garage
White up and over front access door, pedestrian door to rear garden.
Family Area
Painted ceiling, 2 ceiling light fittings, down lighters, wall light, painted walls, 1 radiator, shelving, slate tiled floor, wooden french multi glazed doors leading to Principal Reception Room
Property Location
Similar Properties
Semi-detached house To Rent Cardiff Semi-detached house To Rent CF3 Cardiff new homes for sale CF3 new homes for sale Flats for sale Cardiff Flats To Rent Cardiff Flats for sale CF3 Flats to Rent CF3 Cardiff estate agents CF3 estate agents



.png)











