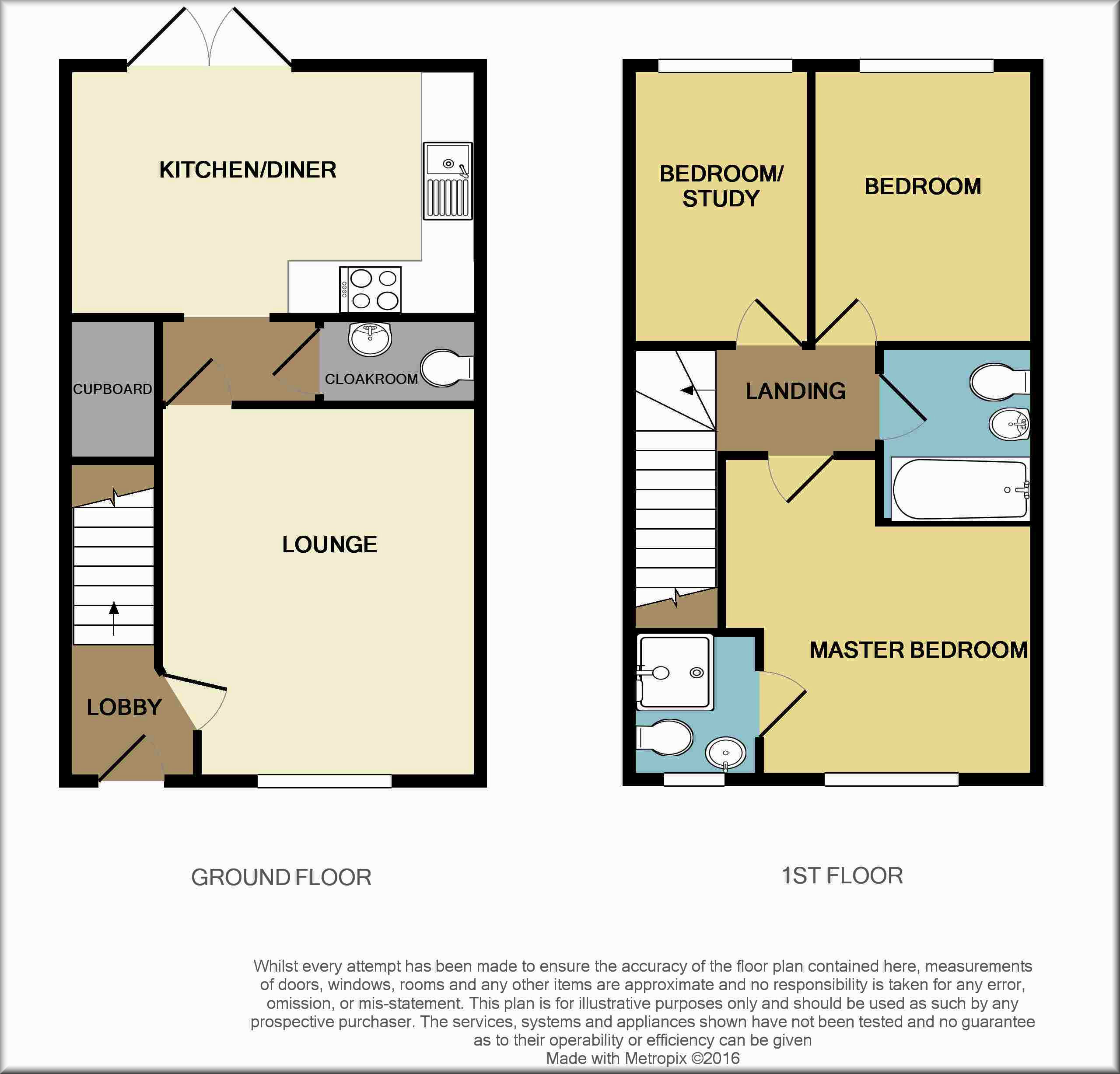3 Bedrooms Semi-detached house to rent in Weaste Lane, Salford M6 | £ 225
Overview
| Price: | £ 225 |
|---|---|
| Contract type: | To Rent |
| Type: | Semi-detached house |
| County: | Greater Manchester |
| Town: | Salford |
| Postcode: | M6 |
| Address: | Weaste Lane, Salford M6 |
| Bathrooms: | 1 |
| Bedrooms: | 3 |
Property Description
Property reference number 5710248. To enquire about this property click the "Request Details" button
Rowsley Estates are delighted to offer The Gosford, a 3 bedroom semi-detached house, to rent.
Situated on the very popular Ivy Grange development The Gosford provides a light and airy living space which would suit families or couples looking for a larger home.
Accommodation:-
Ground Floor
Entrance hall with wood flooring and stairs to first floor. Glazed doors leading to:
Lounge: 12'1" x 14'0" (3.7m x 4.3m)
A good size lounge with wood flooring. Glazed doors lead to a cloakroom and a store cupboard. Window with views over parkland.
Kitchen/Dining Room: 15'6" x 9'5" (4.7m x 2.9m)
Fitted with a range of modern wall and base units with complimentary worktops, electric oven, gas hob with splash back and feature extractor over, sink, wood flooring.
The adjoining dining room opens through French doors to a private landscaped garden, perfect for entertaining and al fresco dining.
First Floor
Master Bedroom: 9'9" x 9'4" (2.9m x 2.8m)
Double bedroom with fitted wardrobes providing plenty of storage, carpet, window to front with uninterrupted views over Buille Hill Park. Door to:
En Suite fitted with a modern suite comprising shower cubicle, pedestal wash hand basin and low level w.C. Partially tiled walls and window to front.
Bedroom 2: 8'8" x 10'10" (2.6m x 3.3m)
Double bedroom with fitted wardrobes, carpet, window overlooking rear garden.
Bedroom 3: 6'7" x 11'8" (2m x 3.5m)
Single bedroom which could also provide a dedicated office or play room. Fitted carpet and window overlooking rear garden.
Family Bathroom: 5'7" x 6'8" (1.7m x 2.0m)
Fitted with a modern suite comprising: Panelled bath with overhead shower, pedestal wash hand basin, low level w.C. And partially tiled walls.
Outside
The garden to the front is landscaped, a driveway to the side of the house provides sufficient space for two cars and a gate provides access to the rear. To the rear is a nicely designed and landscaped garden with paved patio area.
Ideally Located
- 3 minute drive to Salford Royal Hospital;
- 10 minute drive to MediaCityUK;
- 10 minute to Manchester city centre.
Feedback
"We would like to thank you again for renting us such a beautiful home and one we will remember forever as it will always be Bella-Louise’s first home. We hope you find someone to love the house as much as we have."
* Please quote ref. 5710248 when enquiring about this property.
Phone lines open
Mon - Fri 9am to 5:30pm
This property would suit couples and families.
Tenant Fees:
The landlord will charge a maximum of £275.00 in fees for this property, to cover the following:
- Inventory checks
- Ast
- Deposit registration
- Tenancy set up
If the Landlord instructs Upad to reference prospective tenants there will be a fee. £75 (£62.50 + VAT) charged to the tenant
Property Location
Similar Properties
Semi-detached house To Rent Salford Semi-detached house To Rent M6 Salford new homes for sale M6 new homes for sale Flats for sale Salford Flats To Rent Salford Flats for sale M6 Flats to Rent M6 Salford estate agents M6 estate agents



.png)











