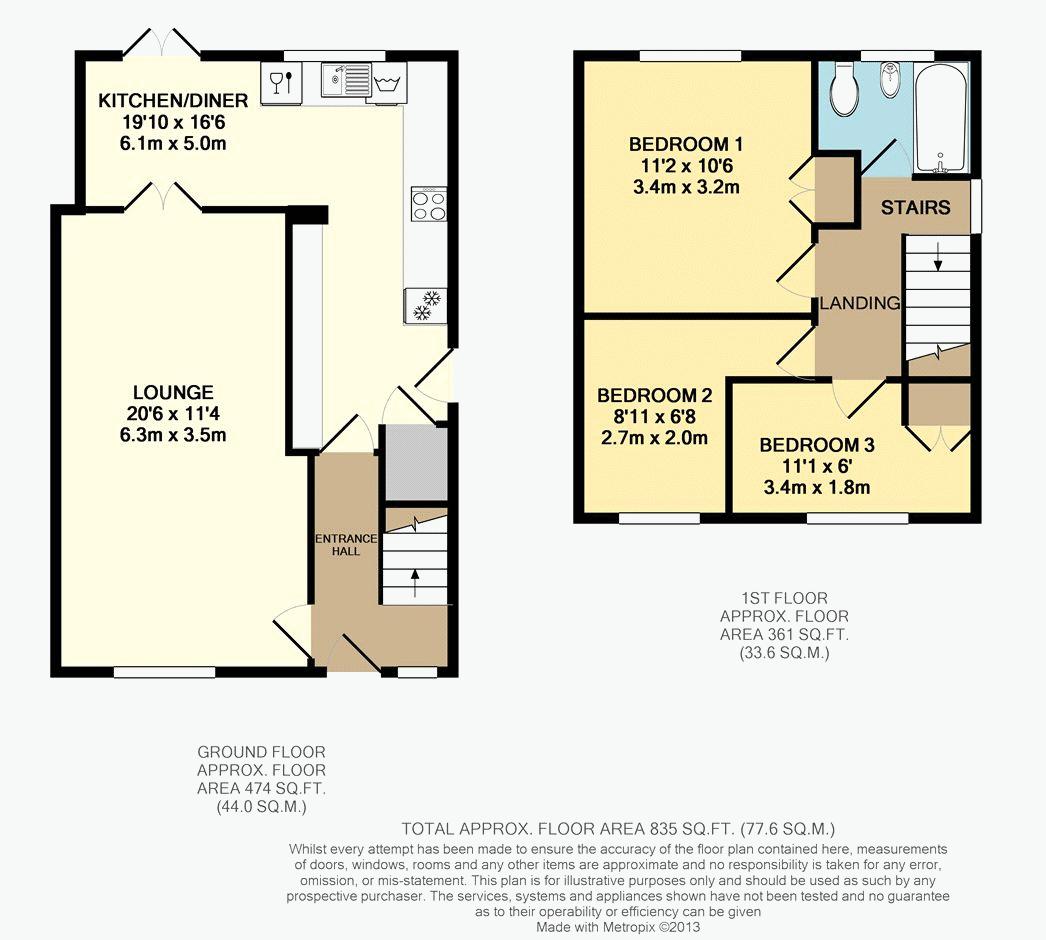3 Bedrooms Semi-detached house to rent in Westerton Road, Tingley, Wakefield WF3 | £ 160
Overview
| Price: | £ 160 |
|---|---|
| Contract type: | To Rent |
| Type: | Semi-detached house |
| County: | West Yorkshire |
| Town: | Wakefield |
| Postcode: | WF3 |
| Address: | Westerton Road, Tingley, Wakefield WF3 |
| Bathrooms: | 1 |
| Bedrooms: | 3 |
Property Description
Available 11th may - 3 Bed part furnished extended Semi-Detached property in Tingley. The property has been finished to a high standard throughout boasting neutral decor, gas central heating, double glazing, L shaped modern kitchen / diner, lounge, 3 bedrooms, modern fitted bathroom, long driveway, garage with power and light and enclosed garden at the rear. Situated close to Westerton Primary School and excellent motorway links nearby - this property wont be available for long!
Deposit £795
Restrictions apply:
No housing benefit
no smoking permitted within the property
No pets
No students
Information:
1. Money laundering regulations – prospective tenants will be asked to produce identification documentation upon application of a rental property prior to referencing.
2. These particulars do not constitute part or all of an offer or contract.
3. The property description, photographs and plans are for guidance only and measurements are approximate and intended as general guidance.
4. Please ensure that you are informed of what is included in the property rental, particularly in respect of furnishings to be included/excluded.
5. Please make sure you carefully read and agree with the tenancy agreement before signing.
Ground Floor
Entrance Hall
Leading to the living room, kitchen/diner and stairs to the first floor.
Living Room (11' 8'' x 20' 5'' (3.57m x 6.23m))
A spacious lounge with a modern décor, fitted carpet, ceiling coving and spot lights, gas fire and a modern fire surround. French doors lead to the kitchen/diner.
Kitchen/Diner (16' 6'' x 19' 10'' (5.05m x 6.05m))
An "L" shaped kitchen/diner with a range of base and wall mounted units benefiting from plumbing for an automatic washer, halogen hob, electric oven, in-built extractor, and a fridge-freezer. The finish is complete with ceiling spots, localised ceramic wall tiling and a beautiful porcelain tiled floor.
First Floor
Bedroom 1 (10' 5'' x 11' 1'' (3.2m x 3.4m))
A rear facing double bedroom with ceiling coving and a neutral décor.
Bathroom (7' 2'' x 5' 6'' (2.2m x 1.7m))
A modern white suite comprising of a panelled bath with shower over, low flush WC and a pedestal wash hand basin. The finish is complete with ceiling spots and complete floor and wall ceramic tiling.
Bedroom 2 (6' 7'' x 7' 5'' (2.03m x 2.27m))
A front facing bedroom with lots of natural light.
Bedroom 3 (11' 0'' x 5' 11'' (3.38m x 1.82m))
A single bedroom with a neutral décor and in-built storage cupboard.
Outside
To the front of the property are iron gates revealing an extensive driveway, pebbled garden and a detached garage with power and light. To the rear is a private, enclosed garden with a decking area and large lawn.
Property Location
Similar Properties
Semi-detached house To Rent Wakefield Semi-detached house To Rent WF3 Wakefield new homes for sale WF3 new homes for sale Flats for sale Wakefield Flats To Rent Wakefield Flats for sale WF3 Flats to Rent WF3 Wakefield estate agents WF3 estate agents



.png)











