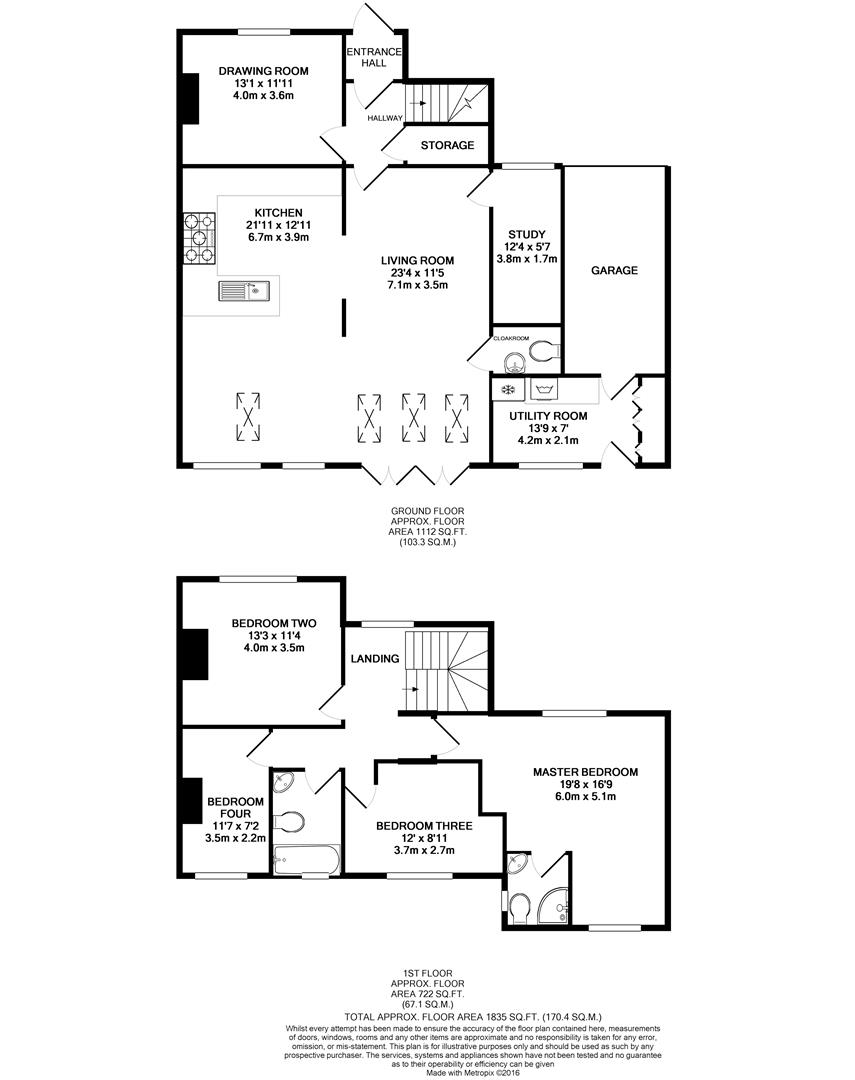4 Bedrooms Semi-detached house to rent in Woodcote Road, Caversham, Reading RG4 | £ 462
Overview
| Price: | £ 462 |
|---|---|
| Contract type: | To Rent |
| Type: | Semi-detached house |
| County: | Berkshire |
| Town: | Reading |
| Postcode: | RG4 |
| Address: | Woodcote Road, Caversham, Reading RG4 |
| Bathrooms: | 2 |
| Bedrooms: | 4 |
Property Description
Nea lettings: A unique cottage style period home dating back to the 1800’s with later modern and Victorian additions. It is located in a prime Caversham Heights’ position within the Caversham Primary catchment and within walking distance to central Reading and the mainline station. The property has been extensively refurbished and is presented in excellent order throughout. Downstairs there is a porch and entrance hall, formal drawing room, study, large kitchen/diner and open plan living room, with bi-fold doors which opens out onto the enclosed garden, plus a large utility and single garage. Upstairs are four bedrooms, the master has an en-suite, plus there is a modern family bathroom. Pets considered for an extra £100pcm. EPC Rating D.
Entrance Hall
Stone flagged entrance porch with door to hallway, wooden floors in hallway, under-stairs storage cupboard, doors to living room and drawing room and staircase.
Drawing Room (4 x 3.6 (13'1" x 11'9"))
A formal drawing at the front of the property with original wooden floors, a beautiful gas burning fireplace and a long low window overlooking the front garden.
Kitchen/Diner (6.7 x 3.9 (21'11" x 12'9"))
A modern cream kitchen, appliances include a built in dishwasher, large fridge/freezer, dual gas oven and 6 ring gas hob, double sink and plenty of work-space and storage plus a breakfast bar which leads to the dining area which has with built in storage cupboards and shelving along one wall.
Living Room (7.1 x 3.5 (23'3" x 11'5"))
A large open plan living space with wooden floors throughout. The large living area has a wood burning stove, towards the end of the room are velux windows and bi-fold doors which open into the garden. The room has doors to study, cloakroom and utility.
Study (3.8 x 1.7 (12'5" x 5'6"))
A purpose built study with wooden floors, one end of the room has custom built shelves and drawers. Window overlooking the front garden.
Downstairs Cloakroom
White suite of WC and sink.
Utility (4.2 x 2.1 (13'9" x 6'10"))
A large and modern utility with a John Lewis Tumble Drier and Miele Washing Machine, butler sink, inbuilt storage units along the end of one wall, windows overlooking the garden and a stable door into the garden, door to single garage.
Master Bedroom And Ensuite (6 x 5.1 (19'8" x 16'8"))
A carpeted dual aspect large master bedroom with door to ensuite.
Ensuite with tiled floor and white suite of WC, corner sink and cubicle shower
Bedroom Two (4 x 3.5 (13'1" x 11'5"))
Double carpeted bedroom at the front of the property with feature fireplace and window overlooking the front garden.
Bedroom Three (3.7 x 2.7 (12'1" x 8'10"))
Carpeted bedroom with window overlooking the garden, the room would take a small double bed.
Bedroom Four (3.5 x 2.2 (11'5" x 7'2"))
Carpeted bedroom with window overlooking the garden.
Bathroom
Family Bathroom with tiled underfloor heating, sink, WC, bath with shower over and heated towel rail.
Garden
An enclosed North facing easy to maintain garden with shed at the rear.
Property Location
Similar Properties
Semi-detached house To Rent Reading Semi-detached house To Rent RG4 Reading new homes for sale RG4 new homes for sale Flats for sale Reading Flats To Rent Reading Flats for sale RG4 Flats to Rent RG4 Reading estate agents RG4 estate agents



.png)











