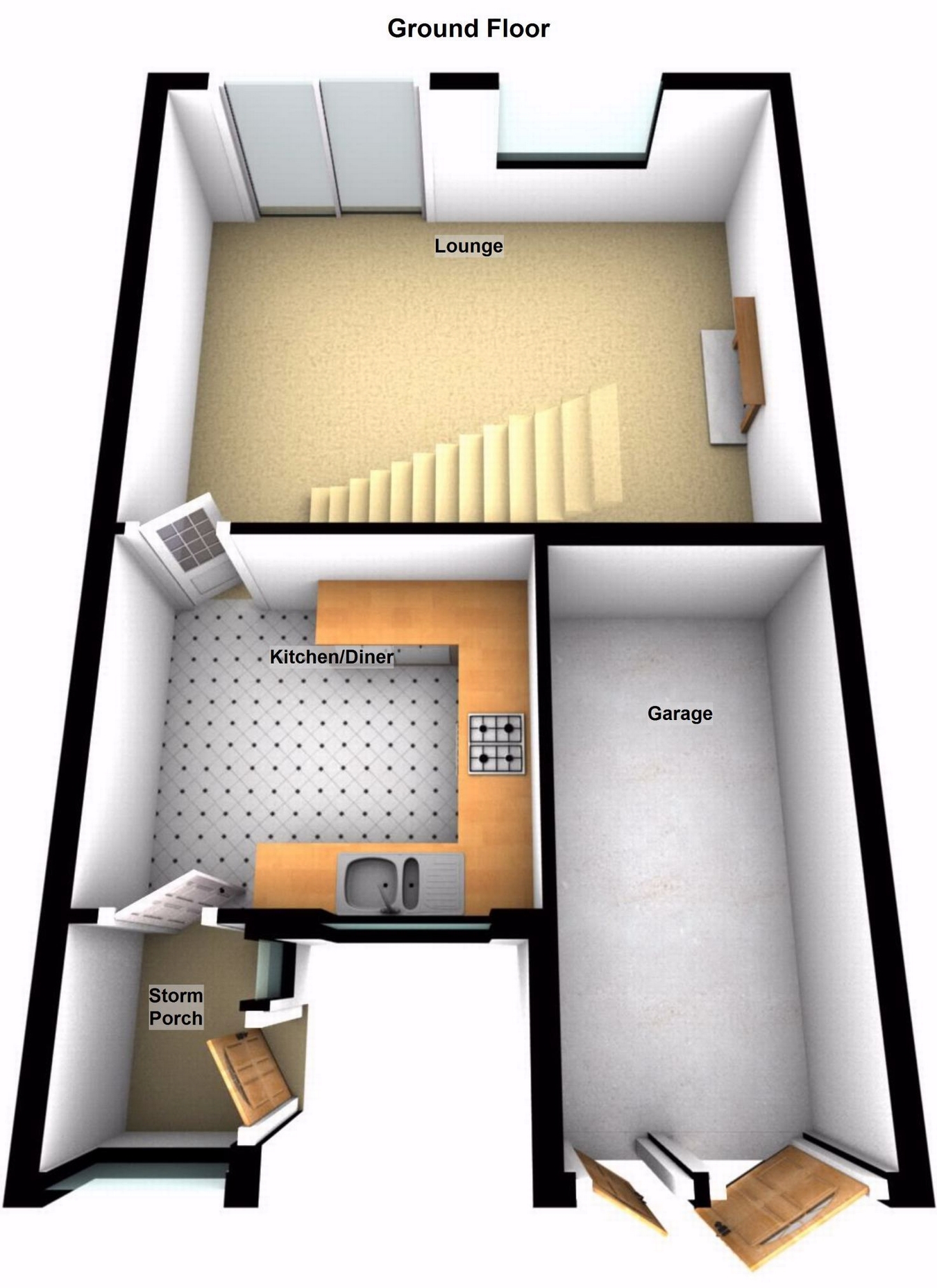3 Bedrooms Semi-detached house to rent in Woods Lane, Stapenhill, Burton-On-Trent, Staffordshire DE15 | £ 144
Overview
| Price: | £ 144 |
|---|---|
| Contract type: | To Rent |
| Type: | Semi-detached house |
| County: | Staffordshire |
| Town: | Burton-on-Trent |
| Postcode: | DE15 |
| Address: | Woods Lane, Stapenhill, Burton-On-Trent, Staffordshire DE15 |
| Bathrooms: | 0 |
| Bedrooms: | 3 |
Property Description
Key features:
- 3 Bed Semi
- Entrance Porch
- Kitchen Diner
- Lounge
- Spacious Lounge
- Garage + Drive
- Handy for Town
- Energy Rating E
Main Description
3 bed semi + garage - to rent! Entrance Porch, Kitchen Diner, Lounge, Landing, 3 Bedrooms, Bathroom, Garage, Driveway + Gardens, UPVC dg + GCH, Energy Rating E. Will be re-decorated prior to tenancy. Handy for town ! Availble mid January
Ground Floor
Storm Porch
PVCu frosted double glazed window to side aspect, PVCu frosted double glazed window to front aspect, door to Kitchen/Diner.
Kitchen/Diner
10' 3" x 9' (3.12m x 2.74m) Refitted with a matching range of base and eye level units, 1½ bowl stainless steel sink unit with mixer tap, plumbing for automatic washing machine, space for fridge/freezer and cooker, PVCu double glazed window to front aspect, ceramic tiled flooring, coving to ceiling, door to Lounge.
Additional Photo
Lounge
17' 9" x 13' 7" (5.41m x 4.14m) PVCu double glazed window to rear aspect, electric fire set in stone built surround, two radiators, coving to ceiling, stairway to galleried first floor landing, PVCu double glazed patio door to garden.
Additional Photo
First Floor
Landing
PVCu double glazed window to side aspect, coving to ceiling, doors to all Bedrooms and Bathroom.
Master Bedroom
10' 6" x 10' 1" (3.20m x 3.07m) PVCu double glazed window to rear aspect, radiator, picture rail, sliding door to Wardrobes.
Second Bedroom
11' 2" x 10' 7" (3.40m x 3.23m) PVCu double glazed window to front aspect, radiator, coving to ceiling.
Third Bedroom
7' 10" x 6' 5" (2.39m x 1.96m) PVCu double glazed window to rear aspect, radiator.
Bathroom
Fitted with three piece suite comprising panelled bath with shower over, pedestal wash hand basin and low-level WC, tiled surround, PVCu frosted double glazed window to front aspect, airing cupboard, radiator, folding door.
Outside
Front and Rear Gardens
Low maintenance front garden, driveway to Garage. Garage . Two doors. Sun patio seating area driveway to the front leading to garage. Private rear garden.
Floorplans
Floorplan-Ground Floor
Floorplan-First Floor
Property Location
Similar Properties
Semi-detached house To Rent Burton-on-Trent Semi-detached house To Rent DE15 Burton-on-Trent new homes for sale DE15 new homes for sale Flats for sale Burton-on-Trent Flats To Rent Burton-on-Trent Flats for sale DE15 Flats to Rent DE15 Burton-on-Trent estate agents DE15 estate agents



.png)



