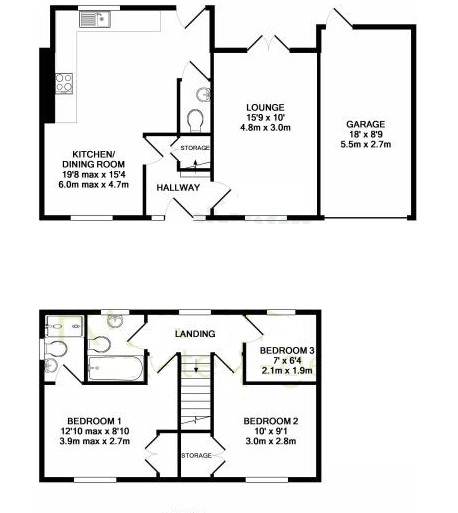3 Bedrooms Semi-detached house to rent in Yeomanry Close, Thatcham RG19 | £ 276
Overview
| Price: | £ 276 |
|---|---|
| Contract type: | To Rent |
| Type: | Semi-detached house |
| County: | West Berkshire |
| Town: | Thatcham |
| Postcode: | RG19 |
| Address: | Yeomanry Close, Thatcham RG19 |
| Bathrooms: | 2 |
| Bedrooms: | 3 |
Property Description
A three bedroom house situated on the popular development of Kennet Heath available to rent unfurnished. Comprising cloakroom, living room, extended kitchen/dining room, master bedroom with en suite shower room, two further bedrooms and family bathroom. Garage and garden.
Situation
The property is situated on the popular Kennet Heath development which is within walking distance of the mainline station that links to Paddington in under an hour. There are local shops, health centre and pub close by. The Kennet and Avon canal and footpaths offer pleasant walks. The M4/A34 links are within a short drive.
Directions
From the Robin Hood roundabout in Newbury, take the A4 towards Thatcham. At the Hambridge Road traffic lights filter right into Lower Way. At the mini roundabout turn right into the Moors. At the mini roundabout turn right into Station Road, over the next roundabout. At the next roundabout turn right into Urquhart Road. Take the first turning on the right into Horne Road follow this road and Yeomanry Close will be found on the left hand side.
Accommodation
Entrance Hall
Front entrance door leads to entrance hall with storage cupboard. Access to kitchen/dining room and living room.
Living Room
4.80m ( 15'9'') x 3.04m ( 10'0'')
UPVC double glazed window to front elevation. UPVC French doors to garden elevation. Radiator.
Kitchen/Dining Room
5.99m ( 19'8'') x 4.67m ( 15'4'')
UPVC double glazed windows to front and rear elevations. Extended kitchen/dining room with a range of modern base and wall units. Appliances include double electric oven with gas hob over, cooker hood, integrated dishwasher and integrated washing machine. Access to rear garden and cloakroom.
Cloakroom
Two piece suite comprising wash hand basin and low level WC. Heated towel rail.
Staircase leads to First Floor Landing
First Floor Landing
UPVC double glazed window to rear elevation Access to all bedrooms and family bathroom.
Bedroom 1
3.91m ( 12'10'') x 2.69m ( 8'10'')
UPVC double glazed window to front elevation. Built in double wardrobe. Radiator. Access to en suite shower room.
En Suite Shower Room
Three piece suite comprising wash basin set into vanity unit, low level WC and fully enclosed shower cubicle with mixer shower. Heated towel rail. Tiled flooring.
Bedroom 2
3.04m ( 10'0'') x 2.76m ( 9'1'')
UPVC double glazed window to front elevation. Built in storage cupboard. Radiator.
Bedroom 3
2.13m ( 7'0'') x 1.93m ( 6'4'')
UPVC double glazed window to rear elevation. Radiator.
Bathroom
UPVC double glazed window to rear elevation Three piece suite comprising panelled bath with shower over, wash basin and low level WC. Radiator. Tiled flooring.
Outside
The rear garden is mainly laid to lawn, with raised decking outside the French doors and off road parking to the front of the garage.
Council Tax Band: D
Property Location
Similar Properties
Semi-detached house To Rent Thatcham Semi-detached house To Rent RG19 Thatcham new homes for sale RG19 new homes for sale Flats for sale Thatcham Flats To Rent Thatcham Flats for sale RG19 Flats to Rent RG19 Thatcham estate agents RG19 estate agents



.png)










