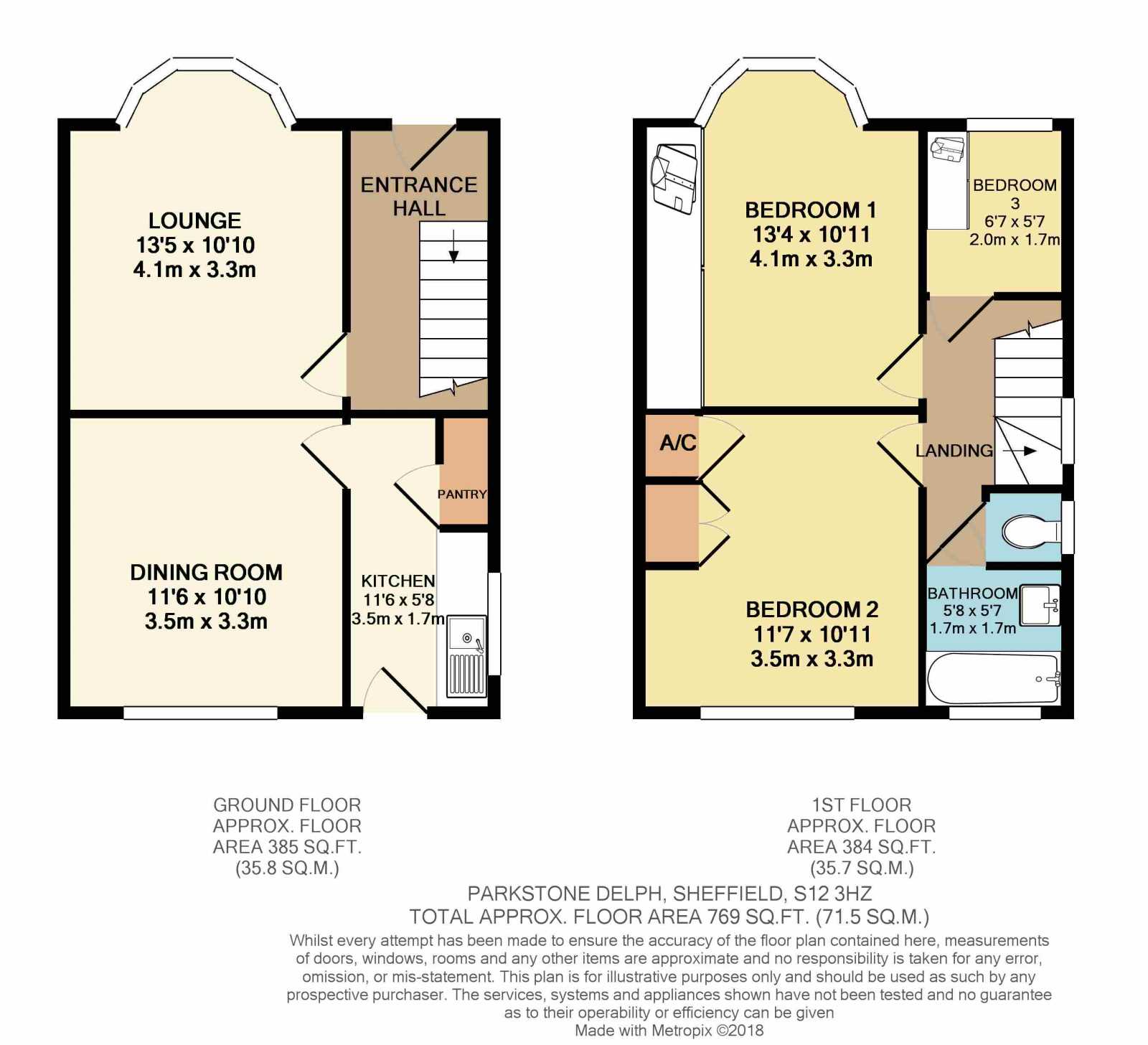3 Bedrooms Semi-detached house for sale in 1 Parkstone Delph, Charnock, Sheffield S12 | £ 150,000
Overview
| Price: | £ 150,000 |
|---|---|
| Contract type: | For Sale |
| Type: | Semi-detached house |
| County: | South Yorkshire |
| Town: | Sheffield |
| Postcode: | S12 |
| Address: | 1 Parkstone Delph, Charnock, Sheffield S12 |
| Bathrooms: | 1 |
| Bedrooms: | 3 |
Property Description
Guide Price £150,000-£160,000. Enjoying a generous corner plot position on this quiet cul de sac within this popular area stands this spacious 3 bedroom semi detached. Excellent scope for extension is offered such is the nature and size of the plot (subject to the necessary consents) The property requires a scheme of modernisation and is available with no upward chain. Must be viewed in order to fully appreciate the potential on offer.
Entrance Hall
A welcoming and spacious entrance hallway with a front facing UPVC half glazed entrance door and stairs leading to the first floor.
Lounge 4.1m x 4.2m (in to bay)
A good size south facing room which is made bright and airy by virtue of the large front facing UPVC bay window which enjoys a pleasant open aspect. Wall mounted gas fire, central heating radiator and ceiling coving.
Dining Room 3.5m x 3.3m
Large rear facing UPVC window overlooking the rear garden. Central heating radiator and feature fireplace with gas fire.
Kitchen 3.45m x 1.7m
Fitted units with space for fridge freezer and cooker. Large pantry. Wall mounted boiler. Side facing UPVC window and rear facing entrance door.
First Floor Landing
Side facing UPVC window and access to the loft.
Bedroom One 4.2m x 3.3m
A good size double bedroom with large front facing UPVC window which takes in impressive far reaching views. Fitted wardrobes across one wall. Central heating radiator.
Bedroom Two 3.5m x 3.3m
A further double bedroom with UPVC window overlooking the rear garden, built in airing cupboard, further built in storage cupboard and central heating radiator.
Bedroom Three 2m x 1.8m
Front facing UPVC window, built in double wardrobe and central heating radiator.
Bathroom 1.8m x 1.5m
Being fully tiled with a bath with electric power shower above and pedestal wash hand basin. Rear facing obscure glazed UPVC window.
Separate WC
Low flush WC and side facing obscure glazed UPVC window.
Outside
The property stands on a generous corner plot which consists of a lawned garden to the front, with a driveway to the side which extends down the side of the property providing ample off road parking and leads to the detached garage. A further generous lawned garden is found to both the side and rear of the property which both enjoy a good degree of privacy. There is also a brick built outbuilding which offers good storage.
Property Location
Similar Properties
Semi-detached house For Sale Sheffield Semi-detached house For Sale S12 Sheffield new homes for sale S12 new homes for sale Flats for sale Sheffield Flats To Rent Sheffield Flats for sale S12 Flats to Rent S12 Sheffield estate agents S12 estate agents



.png)











