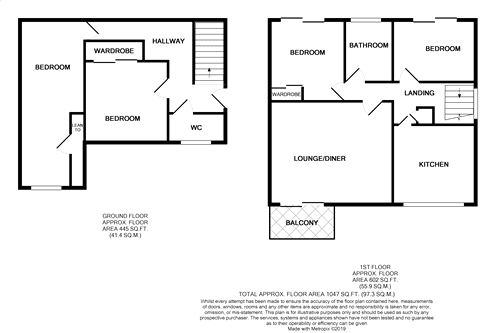4 Bedrooms Semi-detached house for sale in 10 Winchelsea Lane, Hastings, East Sussex TN35 | £ 289,950
Overview
| Price: | £ 289,950 |
|---|---|
| Contract type: | For Sale |
| Type: | Semi-detached house |
| County: | East Sussex |
| Town: | Hastings |
| Postcode: | TN35 |
| Address: | 10 Winchelsea Lane, Hastings, East Sussex TN35 |
| Bathrooms: | 0 |
| Bedrooms: | 4 |
Property Description
Smart Property are delighted to present to the market this wonderfully proportioned, semi-detached four bedroom family home. Situated in the sought after rural location of Winchelsea Lane, this property benefits from split level accommodation. Downstairs has two bedrooms, a cloakroom and separate WC, upstairs contains an additional two bedrooms, a newly fitted kitchen and a large living room complete with balcony to the front elevation. To the rear of the property is a good-sized garden featuring an area of patio leading to a large decked area. To the front you will find a large sized newly laid driveway.
The property is conveniently located in reach of multiple local schools and amenities located within Ore Village and close to bus routes that give access to the cosmopolitan Hastings Old Town and Hastings Town Centre with its comprehensive range of shopping, sporting, recreational facilities, main line railway station, seafront and promenade.
Viewings strictly by appointment, call to book yours now.
Ground Floor
Entrance Hall
Contains wood effect laminate flooring, two radiators, with stairs rising from the entrance hall to the first floor landing and the accomodation
Cloakroom
Contains wood effect vinyl flooring, a double glazed window with pattern glass to front elevation, a dual flush low level W/C, a wash hand basin with mixer tap and a single radiator
Bedroom Three
11'3 x 10'9 excluding wardrobe recess (3.43m x 3.28m)
Containing wood effect laminate flooring, television point, single radiator, built-in wardrobe with sliding doors, a double glazed window to front elevation.
Master Bedroom
20'5 x 9'2 (6.22m x 2.79m)
Contains a built-in cupboard, consumer unit for the electrics and gas meter, single radiator and a double glazed window to the front elevation.
First Floor
First Floor Landing
Provides access to:
Living Room
16'7 x 12'2 (5.05m x 3.71m)
Contains a coved ceiling, down lights, wood effect laminate flooring, two television points, telephone point, double glazed sliding patio door to front aspect opening onto balcony.
Bathroom
A modern bathroom suite that contains panelled enclosed bath with mixer tap and shower attachment, further electric shower over bath, low level W/C, pedestal wash hand basin, tiled walls, tiled flooring, radiator, double glazed window with frosted glass to rear aspect for privacy.
Kitchen
10'1 x 9'5 (3.07m x 2.87m)
Contains a double glazed window to the front elevation, stainless steel wash hand basin with mixer spray tap overhead, a range of matching wall and base units, granite work surfaces with matching up stand, matching wall units over, stainless steel cooker hood, inset four ring induction hob, stainless steel double oven and grill, integrated dishwasher, integrated microwave, single radiator, ceiling spotlighting, return door to landing.
Bedroom Two
12'3 x 10'8 (3.73m x 3.25m)
Contains a coved ceiling, down lights, single radiator, a built-in wardrobe with mirrored sliding doors and double glazed sliding patio doors to the rear garden.
Bedroom Four
9'7 x 7'5 (2.92m x 2.26m)
Contains a coved ceiling, down lights, single radiator, wood effect laminate flooring, double glazed sliding patio doors opening to the rear garden.
Balcony
10'10 x 5'6 (3.30m x 1.68m)
The balcony benefits from pleasant views over roof tops towards the countryside beyond.
Outside
Front Garden
Contains resin driveway with space for two to three cars, an outside tap and is walled around the boundaries
Rear Garden
Contain a patio area, access from the side, an outside tap, steps up arranged on terraced levels of decking, well proportioned flower beds, enclosed by fencing with views across the rear elevation to the country side beyond.
Property Location
Similar Properties
Semi-detached house For Sale Hastings Semi-detached house For Sale TN35 Hastings new homes for sale TN35 new homes for sale Flats for sale Hastings Flats To Rent Hastings Flats for sale TN35 Flats to Rent TN35 Hastings estate agents TN35 estate agents



.png)











