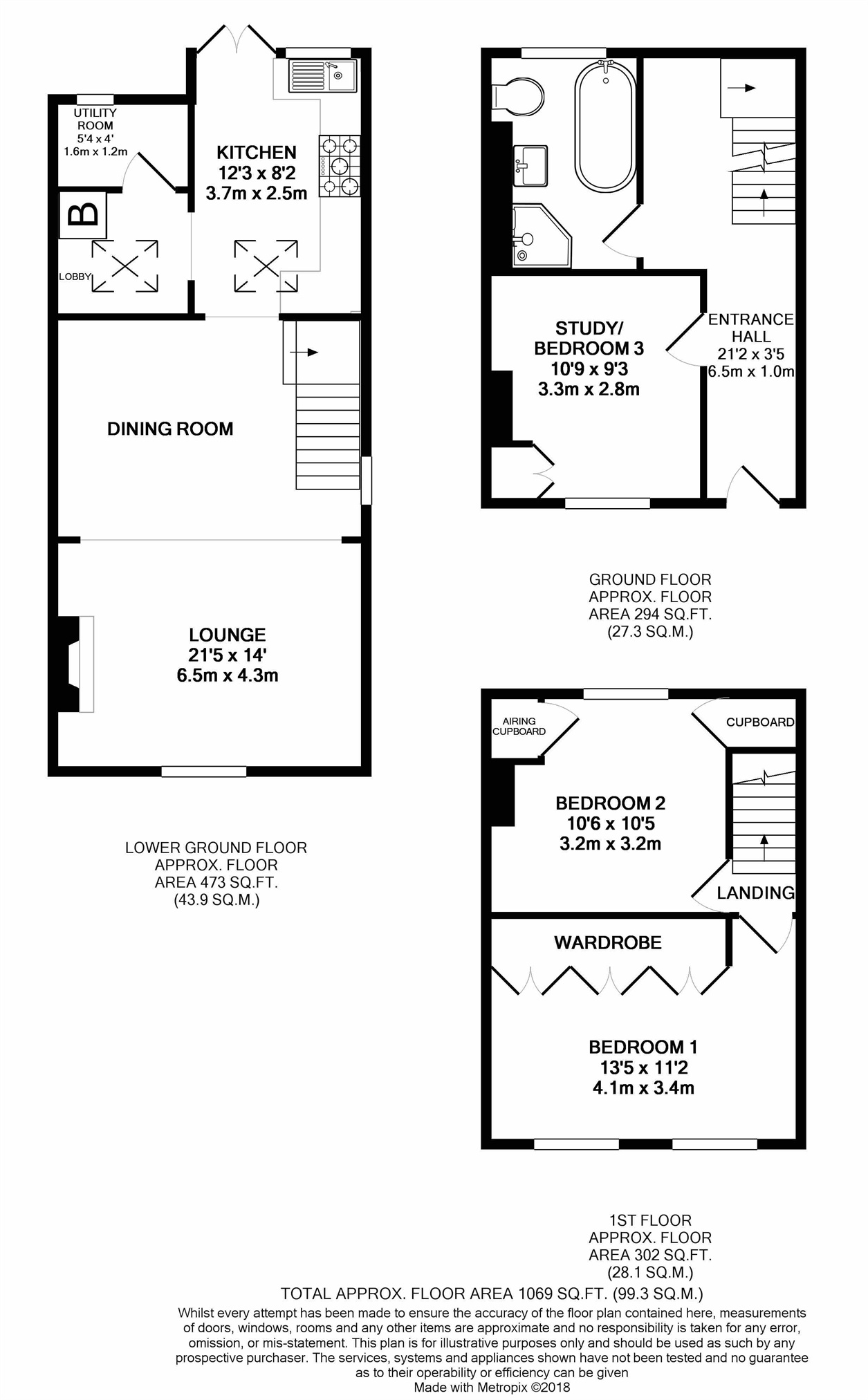3 Bedrooms Semi-detached house for sale in 102 Seal Road, Sevenoaks, Kent TN14 | £ 415,000
Overview
| Price: | £ 415,000 |
|---|---|
| Contract type: | For Sale |
| Type: | Semi-detached house |
| County: | Kent |
| Town: | Sevenoaks |
| Postcode: | TN14 |
| Address: | 102 Seal Road, Sevenoaks, Kent TN14 |
| Bathrooms: | 0 |
| Bedrooms: | 3 |
Property Description
Stylishly presented 3 double bedroom Victorian semi detached house conveniently positioned for station and shops. This superb accommodation is set over three floors, offering a light and contemporary feel. The open plan living area at the lower ground level opens onto a delightful 85ft rear garden.
Lower ground floor
Lounge/Dining Room
21' 5" x 14' (6.53m x 4.27m) Double glazed sash window to front and double glazed window to side, two radiators, engineered Oak flooring, attractive wooden mantled fireplace, open to kitchen, stairs to ground floor.
Kitchen
12' 3" x 8' 2" (3.73m x 2.49m) Fitted with attractive Shaker style wall and base units, Oak worktops, integrated stainless steel twin ovens, stainless steel gas hob with extractor fan, engineered Oak flooring, stainless steel single drainer sink unit, integrated dishwasher, skylight window, double glazed French doors and window to garden, open to lobby.
Lobby
7' 8" x 5' 5" (2.34m x 1.65m) Skylight window, wall mounted Vaillant gas fired boiler, wall cupboard, engineered Oak flooring, door to utility room.
Utility
5' 4" x 4' (1.63m x 1.22m) Space for washing machine and tumble dryer, localised tiling, tiled floor, extractor fan, double glazed opaque window to rear, pedestal wash hand basin, plumbing for W.C.
Ground floor
Entrance Hall
21' 2" x 3' 5" (6.45m x 1.04m) Wood front door leading into entrance hall, wood flooring, door to study/bedroom 3, bathroom and stairs to lower ground and first floor.
Bedroom 3/Study
10' 9" x 9' 3" (3.28m x 2.82m) increasing 10'2" into recess, attractive built in storage cupboard, double glazed sash window to front, radiator, wood flooring.
Bathroom
10' 2" x 7' 2" (3.10m x 2.18m) Double glazed window to rear, recently fitted with a contemporary white suite comprising of an attractive bath with mixer tap and shower attachment, enclosed corner shower cubicle, w.C. With concealed cistern, wash hand basin inset to fitted furniture, mainly tiled walls, tiled floor, radiator, heated towel rail, glass brick borrowed light feature.
First floor
Landing
Doors to bedrooms and access to loft.
Bedroom 1
13' 5" x 11' 2" (4.09m x 3.40m) increase 14'8", two double glazed sash windows to front, radiator, attractive fitted wardrobes to one wall, laminate wood floor.
Bedroom 2
10' 6" x 10' 5" (3.20m x 3.18m) Double glazed window to rear with far reaching views, radiator, cupboard housing hot water tank, over stairs storage cupboard.
Outside
Rear Garden
Approximately 85ft long with paved patio area and step to extensively laid to lawn and patio area to rear, timber shed.
Property Location
Similar Properties
Semi-detached house For Sale Sevenoaks Semi-detached house For Sale TN14 Sevenoaks new homes for sale TN14 new homes for sale Flats for sale Sevenoaks Flats To Rent Sevenoaks Flats for sale TN14 Flats to Rent TN14 Sevenoaks estate agents TN14 estate agents



.png)









