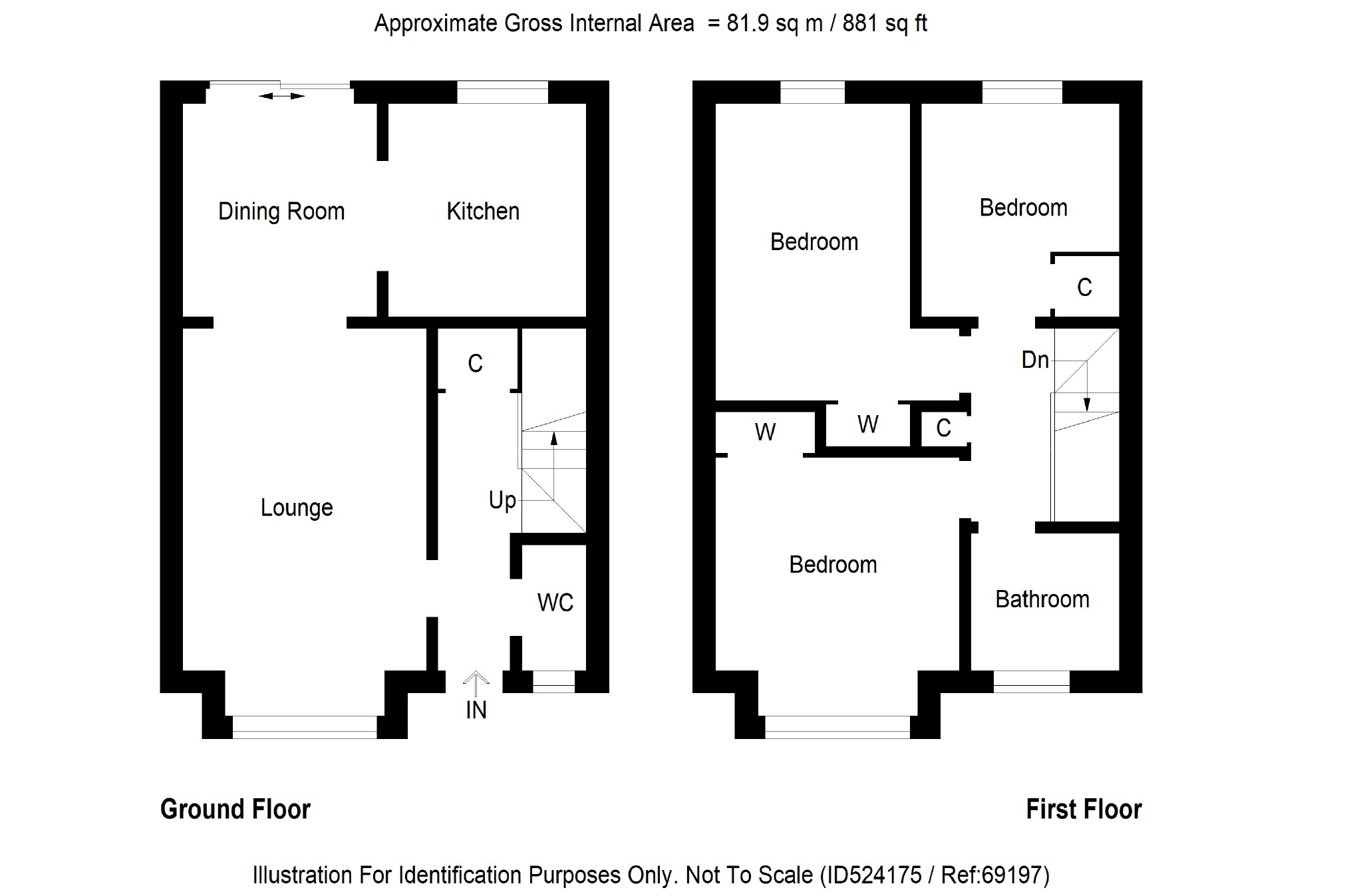3 Bedrooms Semi-detached house for sale in 12, Ravenscraig View, Kirkcaldy KY1 | £ 174,500
Overview
| Price: | £ 174,500 |
|---|---|
| Contract type: | For Sale |
| Type: | Semi-detached house |
| County: | Fife |
| Town: | Kirkcaldy |
| Postcode: | KY1 |
| Address: | 12, Ravenscraig View, Kirkcaldy KY1 |
| Bathrooms: | 1 |
| Bedrooms: | 3 |
Property Description
Stunning 3 Bedroomed Semi-Detached Villa with Amazing Sea Views out towards Edinburgh you wont want to miss this property, situated within a quiet Cul-De-Sac location within the bustling Town of Kirkcaldy.
Kirkcaldy offers all local amenities including Schooling, Kirkcaldy Town Centre, Train station, Retail Park, Leisure Centre, Beach and Harbour all close by.
Accommodation consists of: Lounge, open plan kitchen/diner with Patio doors leading to the rear garden, down stairs W/C, all with real wood flooring, carpeted stairwell rising to upper landing with 3 bedrooms, bathroom and partially floored attic. Timber outbuilding with power and light and separated sections into Laundry room and Gym/Study, this space being very versatile can be utilised for an array of usage.
Mono block pathway leads to the front entrance with off street parking for 2 cars, the stunning rear garden has timber decked seating areas ideal for enjoying long summer afternoons, with Astro Turf and Timber summer house which will be included in the sale.
Kirkcaldy offers all local amenities including Schooling, Kirkcaldy Town Centre, Train station, Retail Park, Leisure Centre, Beach and Harbour all close by.
Accommodation consists of: Lounge, open plan kitchen/diner with Patio doors leading to the rear garden, down stairs W/C, all with real wood flooring, carpeted stairwell rising to upper landing with 3 bedrooms, bathroom and partially floored attic. Timber outbuilding with power and light and separated sections into Laundry room and Gym/Study, this space being very versatile can be utilised for an array of usage.
Mono block pathway leads to the front entrance with off street parking for 2 cars, the stunning rear garden has timber decked seating areas ideal for enjoying long summer afternoons, with Astro Turf and Timber summer house which will be included in the sale.
Lounge (5.01m x 3.21m (16'5" x 10'6"))
Kitchen (2.75m x 2.42m (9'0" x 7'11"))
Dining Area (2.84m x 2.42m (9'4" x 7'11"))
Down Stairs W/C (1.82m x 0.82m (6'0" x 2'8"))
Bedroom 1 (3.37m x 3.09m (11'1" x 10'2"))
Bedroom 2 (3.88m x 3.09m (12'9" x 10'2"))
Bedroom 3 (2.87m x 2.52m (9'5" x 8'3"))
Bathroom (2.12m x 1.97m (6'11" x 6'6"))
Timber Outbuilding (Laundry) (3.46m x 2.70m (11'4" x 8'10"))
Timber Outbuilding (Gym) (5.89m x 2.67m (19'4" x 8'9"))
Thorntons is a trading name of Thorntons llp. Note: While Thorntons make every effort to ensure that all particulars are correct, no guarantee is given and any potential purchasers should satisfy themselves as to the accuracy of all information. Floor plans or maps reproduced within this schedule are not to scale, and are designed to be indicative only of the layout and lcoation of the property advertised.
Property Location
Similar Properties
Semi-detached house For Sale Kirkcaldy Semi-detached house For Sale KY1 Kirkcaldy new homes for sale KY1 new homes for sale Flats for sale Kirkcaldy Flats To Rent Kirkcaldy Flats for sale KY1 Flats to Rent KY1 Kirkcaldy estate agents KY1 estate agents



.png)











