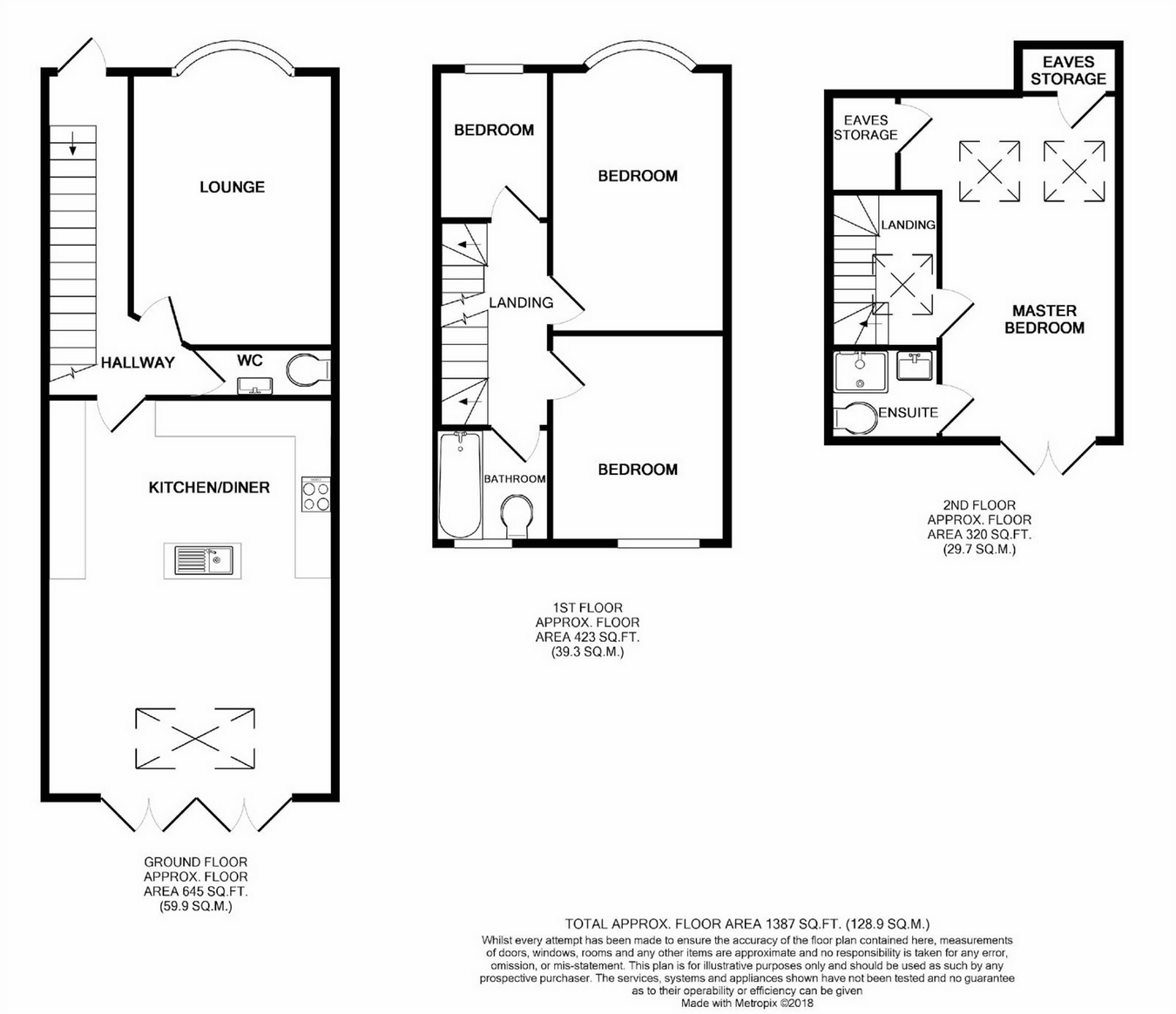4 Bedrooms Semi-detached house for sale in 15 Priory Avenue, Southend-On-Sea, Essex SS2 | £ 419,995
Overview
| Price: | £ 419,995 |
|---|---|
| Contract type: | For Sale |
| Type: | Semi-detached house |
| County: | Essex |
| Town: | Southend-on-Sea |
| Postcode: | SS2 |
| Address: | 15 Priory Avenue, Southend-On-Sea, Essex SS2 |
| Bathrooms: | 0 |
| Bedrooms: | 4 |
Property Description
Referbished to an incredible standard is this extended 4 bedroom family home ! A stones throw from Prittlewell train station & Priory Park with no onward chain and keys held for viewings !
This family home is finished to a high specification with the ground floor consisting of Large open plan kitchen/Living area with Bi-fold doors to the rear garden, separate Lounge and WC. The first floor has three bedrooms and a luxury bathroom with a master bedroom and En-suite to the second floor. The property also benefits from off street parking and a 35ft West facing garden.
The finish includes solid oak doors throughout, Solid wooden flooring to kitchen/living area, with integrated full height fridge, freezer, dishwasher and wine fridge also included. New double glazing has been installed including a lantern top to the living area and a new Vailiant Boiler with column radiators.
Needs to be viewed to appreciate..
Ground floor
Open plan Kitchen/living area 22'0 x 16'0 New fitted kitchen with Quartz worktop including breakfast bar and featuring integrated appliances. Finished with a solid wooden floor, 4 metre Bi fold doors and sky lantern.
Lounge 15'2 (into bay) x 11'1 Double glazed curved bay, New fitted carpet
WC 8'0 x 2'9 New Toilet and basin, New boiler housed in cupboard.
Stairs leading to
First floor
Bedroom 2 14'7(into bay) x 10'1 New fitted carpets, glazed curved bay window, solid oak door.
Bedroom 3 11'7 x 10'1 New fitted carpets, double glazed window to rear, solid oak door.
Bedroom 4 8'4 x 6'3 New fitted carpets, double glazed window, solid oak door.
Bathroom 6'4 x 6'2 P shaped bath with glass screen and mains fed shower, W/C and basin, large fitted mirror, Designer tiles to wall and floor and chrome towel rail, Solid oak door.
Stairs leading to
Second floor
Master Bedroom 19'1x 12'2 (reducing to 9'5) French doors with Juliet balcony, two large Velux windows with fitted blinds, new fitted carpet, two separate storage areas and sliding oak door leading to:
En-Suite 5'8 x 4'8 Walk in Shower cubicle, W/C and Basin finished with designer tiles.
Rear Garden 35ft (approx.) West facing.
Property Location
Similar Properties
Semi-detached house For Sale Southend-on-Sea Semi-detached house For Sale SS2 Southend-on-Sea new homes for sale SS2 new homes for sale Flats for sale Southend-on-Sea Flats To Rent Southend-on-Sea Flats for sale SS2 Flats to Rent SS2 Southend-on-Sea estate agents SS2 estate agents



.png)











