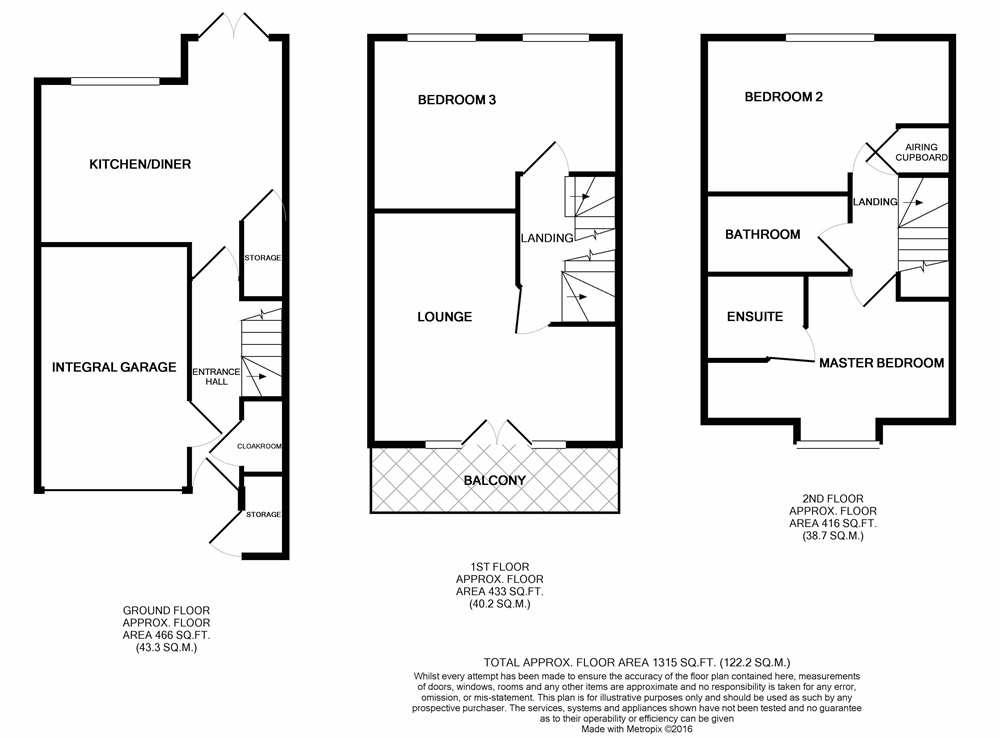3 Bedrooms Semi-detached house for sale in 16 Sunnyside Close, East Grinstead, West Sussex RH19 | £ 425,000
Overview
| Price: | £ 425,000 |
|---|---|
| Contract type: | For Sale |
| Type: | Semi-detached house |
| County: | West Sussex |
| Town: | East Grinstead |
| Postcode: | RH19 |
| Address: | 16 Sunnyside Close, East Grinstead, West Sussex RH19 |
| Bathrooms: | 0 |
| Bedrooms: | 3 |
Property Description
Garnham H Bewley are pleased to present to the market this three double bedroom, semi detached town house offering an impressive living space and in our opinion is presented in excellent decorative order through out. The property boasts stunning features with balcony to front, integral garage, downstairs cloakroom, master bedroom with en-suite, rear garden and off road parking. The property is situated within a small development and located in close proximity to both East Grinstead town centre and railway station.
The ground floor consists of entrance hall with access to downstairs cloakroom and door to garage. The kitchen/dining room has been fitted with a range of wall and base level units with areas of work surfaces, integrated cooker with gas hob and extractor hood above, integrated fridge/freezer, dishwasher, washing machine, storage cupboard and French doors leading onto the rear garden.
The first floor consists of living room to the front with French doors onto the balcony. Bedroom three is situated to the rear over looking the garden.
The top floor consists of master bedroom with access to en-suite which has been fitted with a shower cubicle, wash hand basin and low level W.C. Bedroom two is set to the rear with airing cupboard. There is also the family bathroom which has been fitted with a panel enclosed bath, wash hand basin, low level W.C. And radiator.
Outside the rear garden is fence enclosed with patio leading to lawn. To the front there is off road parking and garage with up and over door.
Ground Floor
Entrance Hall
Downstairs Clockroom
Kitchen/Dining Room
16' 3" x 13' 7" (4.95m x 4.14m)
First Floor
Landing
Lounge
16' 3" x 15' 2" (4.95m x 4.62m)
Balcony
Bedroom Three
16' 3" x 11' 4" (4.95m x 3.45m)
Second Floor
Master Bedroom
16' 3" x 13' 10" (4.95m x 4.22m)
Ensuite
6' 8" x 5' 8" (2.03m x 1.73m)
Bedroom Two
16' 3" x 10' 2" (4.95m x 3.10m)
Outside
Garden
Off Road Parking
Property Location
Similar Properties
Semi-detached house For Sale East Grinstead Semi-detached house For Sale RH19 East Grinstead new homes for sale RH19 new homes for sale Flats for sale East Grinstead Flats To Rent East Grinstead Flats for sale RH19 Flats to Rent RH19 East Grinstead estate agents RH19 estate agents



.png)











