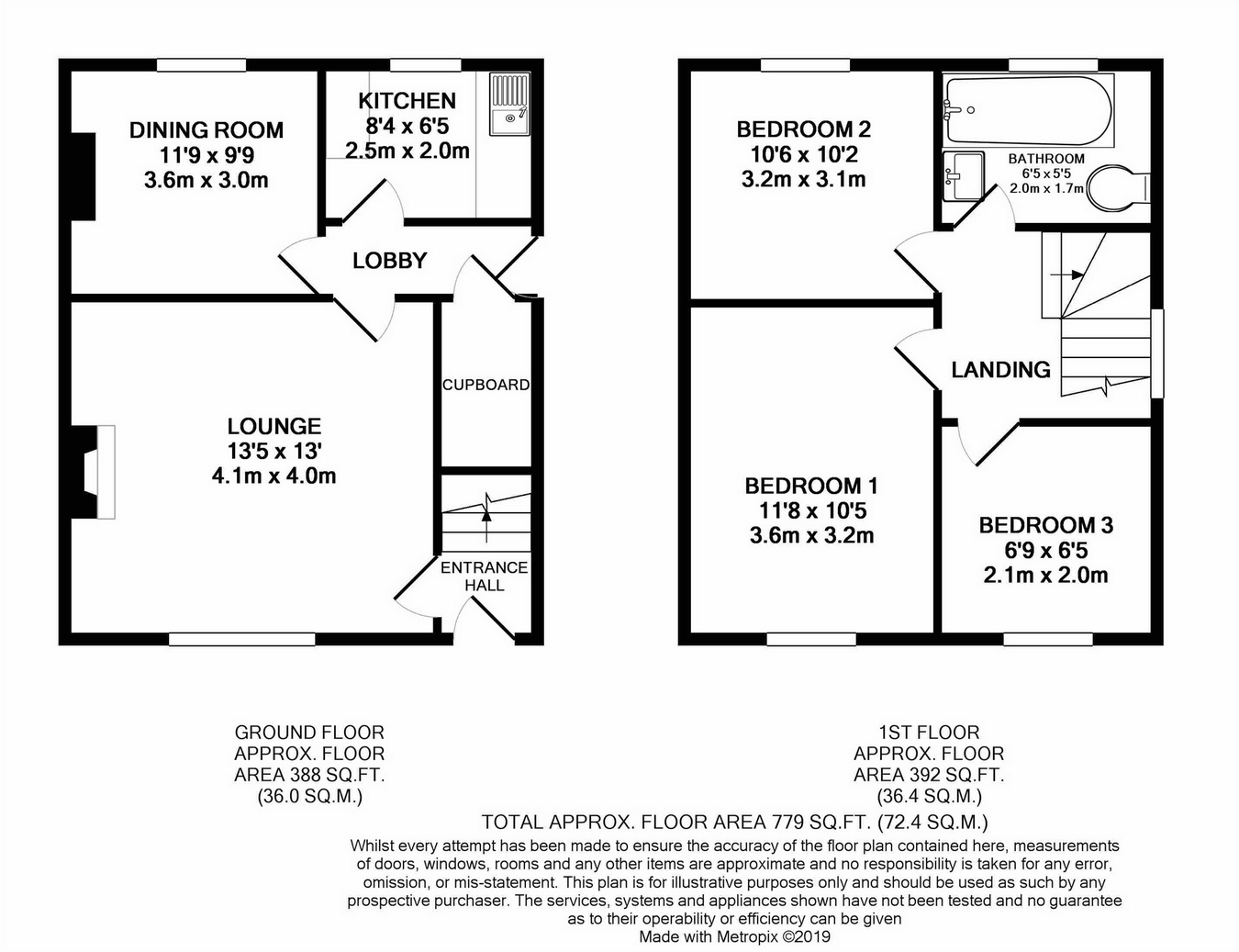3 Bedrooms Semi-detached house for sale in 17 Wickenden Road, Sevenoaks, Kent TN13 | £ 650,000
Overview
| Price: | £ 650,000 |
|---|---|
| Contract type: | For Sale |
| Type: | Semi-detached house |
| County: | Kent |
| Town: | Sevenoaks |
| Postcode: | TN13 |
| Address: | 17 Wickenden Road, Sevenoaks, Kent TN13 |
| Bathrooms: | 0 |
| Bedrooms: | 3 |
Property Description
Superb build project opportunity. Standing in an elevated position 3 bed semi detached house ready for update with adjoining plot boasting planning permission for considerable 3 bedroom detached property. Planning ref se/1703551/ful. There is planning for parking to front for both properties.
Ground floor
Entrance Hall
3' 5" x 3' (1.04m x 0.91m) Front door to entrance hall, stairs to first floor, door to lounge.
Lounge
13' 5" x 13' (4.09m x 3.96m) Double glazed window to front, radiator, laminate wood floor, wood burning stove with wood surround fireplace, door to lobby.
Dining Room
11' 9" x 9' 9" (3.58m x 2.97m) double glazed window to rear, radiator, laminate wood floor, fitted cupboards.
Kitchen
6' 5" x 8' 2" (1.96m x 2.49m) Wall and base units with worktops over, stainless steel single drainer sink unit, gas cooker, space for fridge/freezer, washing machine & dishwasher.
Lobby
7' 5" x 3' (2.26m x 0.91m) Quarry tiled floor, door to lounge, dining room & kitchen, larder cupboard housing electric meter.
First floor
Landing
Wall mounted Worcester Bosch combi boiler, upvc double glazed window to side, small storage cupboard.
Bedroom 1
11' 8" x 10' 5" (3.56m x 3.18m) Double glazed window to front, radiator, tiled fireplace.
Bedroom 2
10' 2" x 10' 6" (3.10m x 3.20m) Double glazed window to rear, radiator.
Bedroom 3
6' 9" x 6' 5" (2.06m x 1.96m) UPVC double glazed window to front, laminate wood flooring.
Bathroom
6' 3" x 5' 2" (1.91m x 1.57m) Modern white suite comprising panelled bath with overhead shower, rainfall shower head and mixer taps, low level W.C., vanity unit, chrome heated towel rail, fully tiled walls and floor.
Outside
Rear Garden
Approximately 50ft to rear and another 35ft to side that currently offers parking but has planning consent for a new detached property
Front Garden
There is planning and space to front to create off street parking for both properties
Property Location
Similar Properties
Semi-detached house For Sale Sevenoaks Semi-detached house For Sale TN13 Sevenoaks new homes for sale TN13 new homes for sale Flats for sale Sevenoaks Flats To Rent Sevenoaks Flats for sale TN13 Flats to Rent TN13 Sevenoaks estate agents TN13 estate agents



.png)











