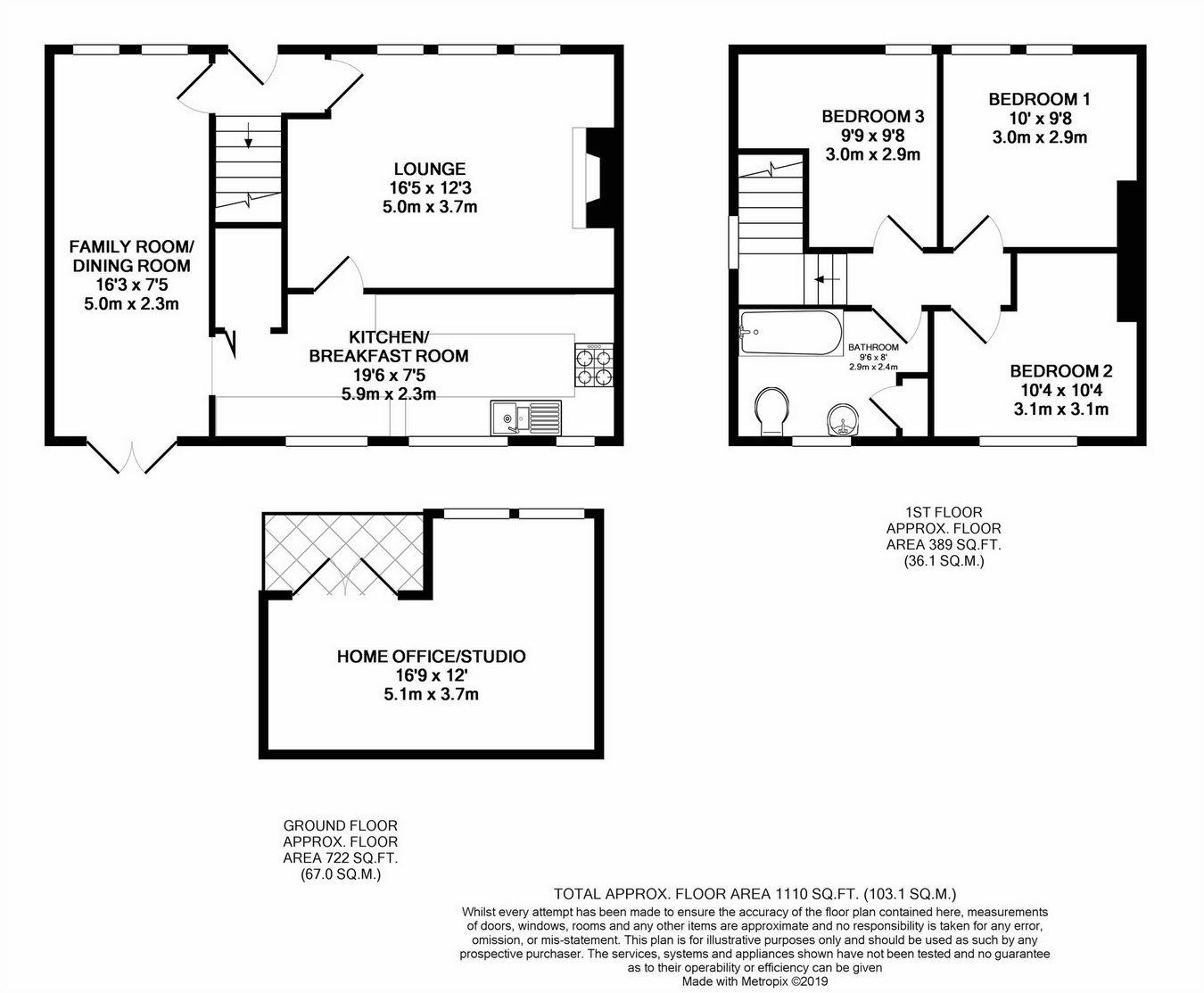3 Bedrooms Semi-detached house for sale in 174 Seal Road, Sevenoaks, Kent TN14 | £ 475,000
Overview
| Price: | £ 475,000 |
|---|---|
| Contract type: | For Sale |
| Type: | Semi-detached house |
| County: | Kent |
| Town: | Sevenoaks |
| Postcode: | TN14 |
| Address: | 174 Seal Road, Sevenoaks, Kent TN14 |
| Bathrooms: | 0 |
| Bedrooms: | 3 |
Property Description
A 1930's built 3 bedroom semi detached character house set well back from the road with parking and a 100ft rear garden. This well presented extended family home enjoys open views over the recreation ground to the rear and a verdant outlook over the front. No chain.
Ground floor
Covered Porch
Outside light.
Entrance Hall
Stairs to the first floor and doors into the lounge and family room/dining room.
Lounge
16' 5" x 12' 3" (5.00m x 3.73m) sealed unit double glazed leaded light windows to the front, radiator shelving, built in cupboard and drawers, chimney breast with attractive fireplace surround, door leads into the kitchen/breakfast room.
Family Room/Dining Room
16' 3" x 7' 5" (4.95m x 2.26m) sealed unit double glazed double doors lead into the rear garden, sealed unit double glazed leaded light windows to the front, radiator, laminate floor, an opening leads through to the kitchen/breakfast room.
Kitchen/Breakfast Room
19' 6" x 7' 5" (5.94m x 2.26m) an excellent range of soft closing ground and wall cupboards, vinyl cushion floor tiles, breakfast bar, radiator, cupboard housing a Glow-worm gas fired boiler serving the central heating and hot water, two sealed unit double glazed windows to the rear, halogen down lighting, painted panelling to ceiling, worktops with back trim incorporating a one and a half bowl single drainer stainless steel sink unit with mixer tap. Cupboard under, built in dishwasher, integrated washing machine, two corner carousel cupboards, built in aeg four ring gas hob with double oven under, stainless steel extractor canopy hood over, heavy duty glass back plate, two pull out cupboards with top and bottom trays, set of drawers, built in fridge, built in freezer, dimmer switches, built in Samsung wine cooler, folding door leads into the under stairs cupboard which measures about 7' x 3' 5" has light and power and a laminate floor.
First floor
Landing
Access to loft, sealed unit double glazed window to the side, shelving, doors to bedrooms and bathroom.
Bedroom 1
9' 8" x 10' into wardrobe recess narrowing to 8' 7" (2.95m x 2.97m) sealed unit double glazed leaded light windows to the front enjoying a verdant outlook, radiator, laminate floor, picture rail, chimney breast.
Bedroom 2
10' 4" x 10' 4" narrowing to 7' 2" (3.15m x 3.15m) sealed unit double glazed window to the rear enjoying a pleasing open outlook, radiator, laminate floor, chimney breast.
Bedroom 3
9' 8" narrowing to 6' 4" x 9' 9" (2.95m x 2.97m) sealed unit double glazed leaded light window to the front enjoying a verdant outlook, radiator, laminate floor.
Bathroom
9' 6" x 8' (2.90m x 2.44m) fitted with a modern white suite comprising panelled bath with mixer tap and hand shower attachment, overhead shower, low level dual flush w.C., pedestal wash hand basin, chrome heated towel rail, airing cupboard, part tiled walls, opaque sealed unit double glazed window to the rear.
Outside
Front Garden
The property is set well back from the main road. Mainly laid to lawn with driveway providing parking for several cars, mature hedging and flower beds.
Home Office/Studio
16' 9" x 12' max narrowing to 7' 9" (5.11m x 3.66m) sealed unit double glazed windows and double doors, light and power, completely pine panelled.
Rear Garden
The rear garden extends approximately 100ft and is mainly laid to lawn with borders stocked with a variety of shrubs and flowering plants. There is a paved and shingled patio to the rear of the house and garden shed and gate which leads to the recreation ground. To the very rear of the garden the home office/studio can be found.
Property Location
Similar Properties
Semi-detached house For Sale Sevenoaks Semi-detached house For Sale TN14 Sevenoaks new homes for sale TN14 new homes for sale Flats for sale Sevenoaks Flats To Rent Sevenoaks Flats for sale TN14 Flats to Rent TN14 Sevenoaks estate agents TN14 estate agents



.png)











