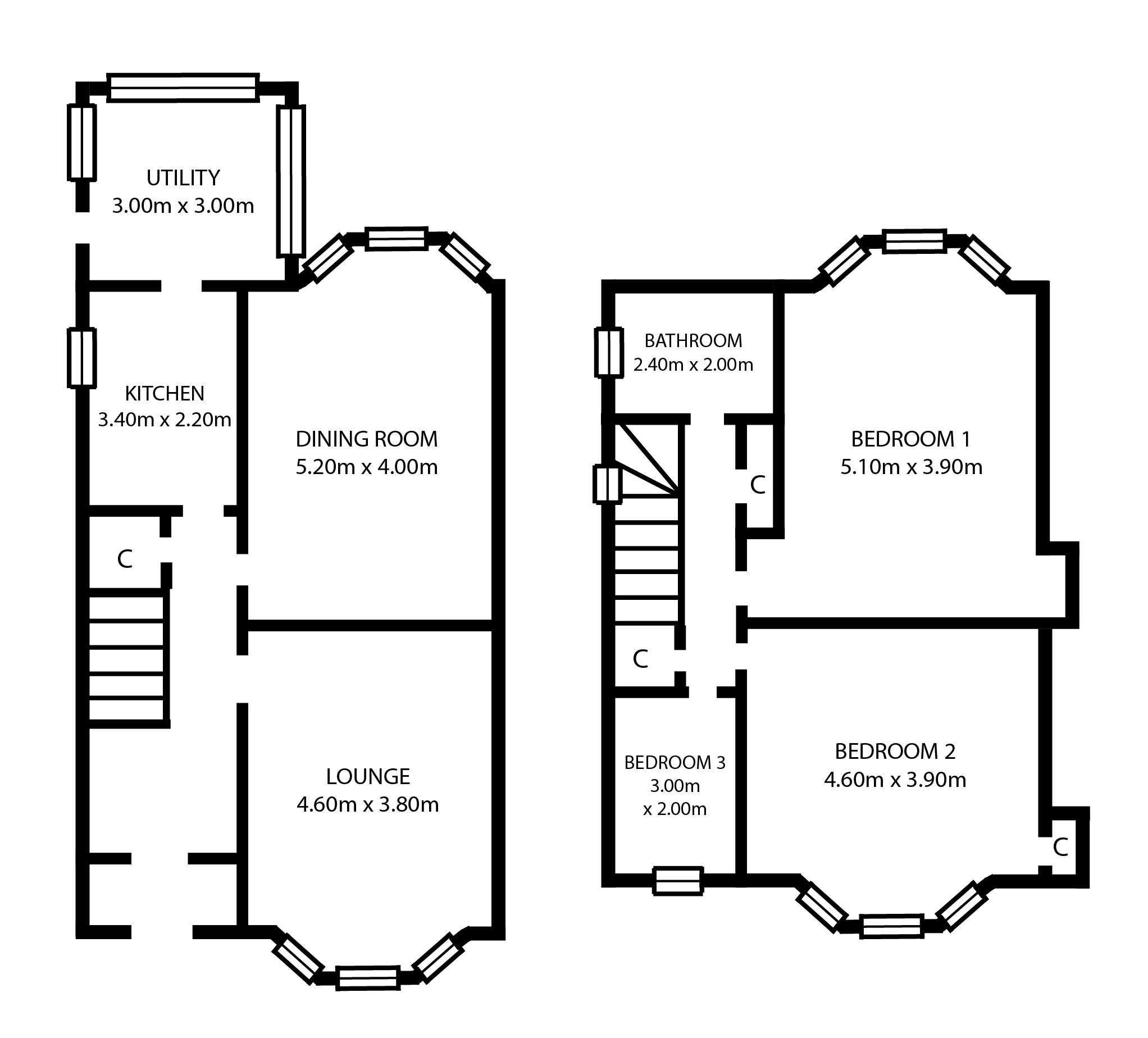3 Bedrooms Semi-detached house for sale in 19 York Drive, Burnside G73 | £ 235,000
Overview
| Price: | £ 235,000 |
|---|---|
| Contract type: | For Sale |
| Type: | Semi-detached house |
| County: | Glasgow |
| Town: | Glasgow |
| Postcode: | G73 |
| Address: | 19 York Drive, Burnside G73 |
| Bathrooms: | 1 |
| Bedrooms: | 3 |
Property Description
This is a really impressive, stone fronted, semi detached villa set within established gardens grounds in the heart of Burnside.
Internally, the property has been maintained and upgraded to an exceptionally high standard and will be of enormous appeal to the Burnside family market due to its generous room proportions and versatile 5 apartment layout.
All apartment have been tastefully decorated and there is quality floor coverings throughout including French oak parquet flooring with the downstairs hallway and rear sitting room. Both public rooms have fireplaces with inset living flame gas fires and there is an extensively fitted kitchen and four piece family bathroom. Warmth is provided by a system of gas fired central heating that features an upgraded Worcester combination boiler (installed 2016 with remainder of an 8 year warranty) and there are replacement traditional column style radiators within the lounge. There is a mixture of double and triple glazed window units (with exception of the utility area), the latter of which have been replaced more recently along with the glazed storm doors in the vestibule. The property has also been fitted with a burglar alarm for added peace of mind.
In terms of accommodation the property comprises of a private entrance vestibule, a large and inviting reception hallway with excellent storage off, a beautiful formal lounge with bay window over the gardens to the front, a further bay windowed sitting/dining room at the rear and adjacent fitted kitchen that gives access to an invaluable utility area at the rear. The upper landing has two in-built storage cupboards, a hatch overhead to a good sized attic storage area and provides access off to two large double sized bedrooms with bay windows, a good sized single bedroom and a well-appointed family bathroom comprising of a white three piece suite and separate shower enclosure.
Outside, the property has an easily managed garden to front, bounded by low level stone walling and there is a block paved driveway to side leading to a single attached garage with lighting and separate rear door access. The delightful rear garden is well screened by mature trees aiding in a good degree of privacy and seclusion. The garden itself is predominantly laid in lawn and features a planted area to one side, greenhouse, timber shed and there is a chipped seating area at the side ideal for entertaining/alfresco dining.
The property is quietly situated in one of Burnside's premier addresses and sits within walking distance of shops and amenities upon Stonelaw Road. More extensive facilities can be found on Rutherglen Main Street and further afield at Kingsgate Retail Park which is only a short drive to the south east. Recreational pursuits within the general area include well maintained parks, tennis court on Viewpark Drive, golf courses, gyms and excellent schooling at both primary and secondary levels. There are excellent bus links to the City Centre with Burnside railway Station only a short distance from the property. In addition, there are also excellent road links close by including the recently built M74 link giving easy access to the surrounding areas and the Central Belt motorway network system.
The Energy Performance rating on this property is Band D.
Property Location
Similar Properties
Semi-detached house For Sale Glasgow Semi-detached house For Sale G73 Glasgow new homes for sale G73 new homes for sale Flats for sale Glasgow Flats To Rent Glasgow Flats for sale G73 Flats to Rent G73 Glasgow estate agents G73 estate agents



.png)











