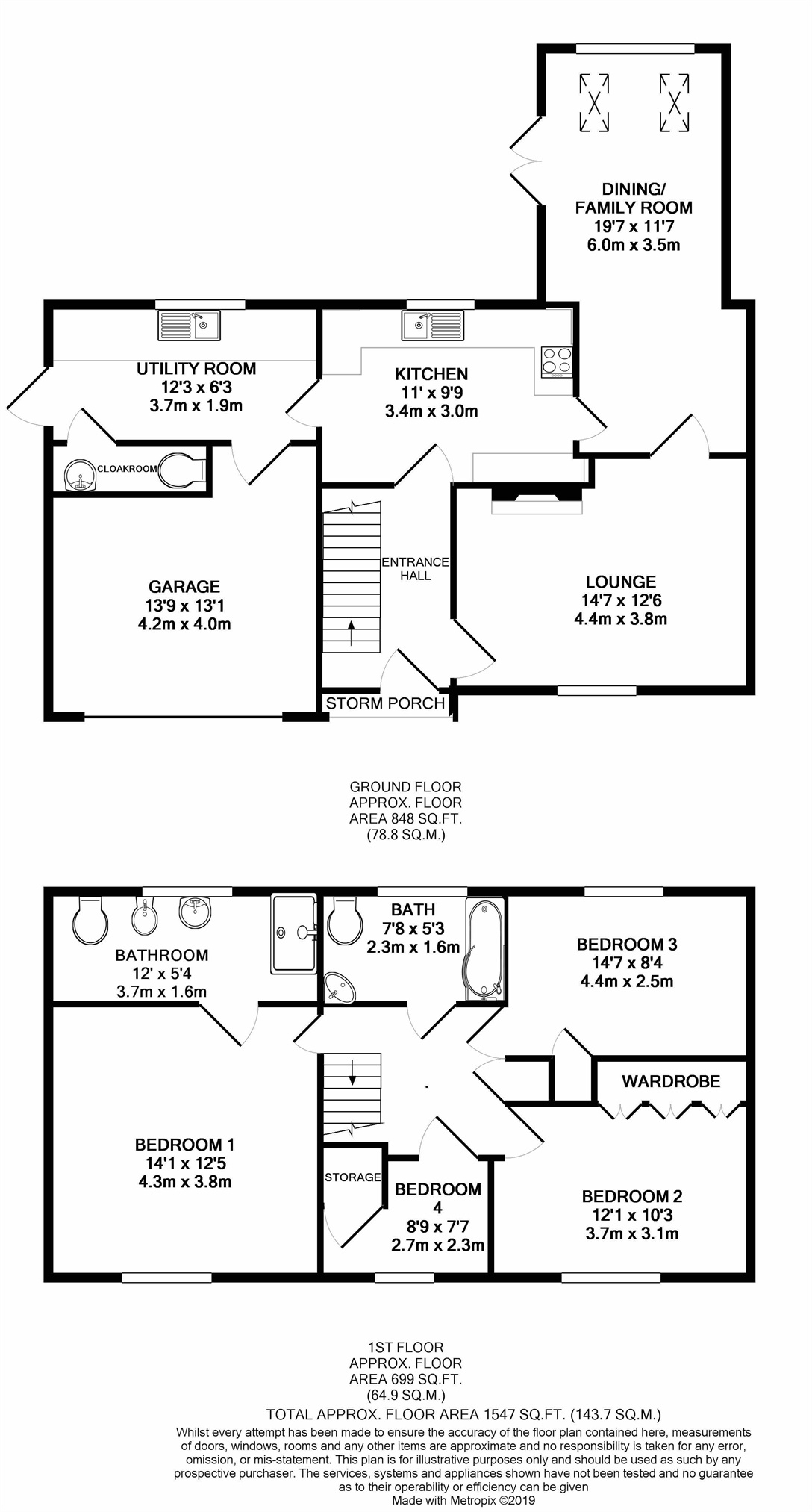4 Bedrooms Semi-detached house for sale in 2 Nursery Close, Sevenoaks, Kent TN13 | £ 599,950
Overview
| Price: | £ 599,950 |
|---|---|
| Contract type: | For Sale |
| Type: | Semi-detached house |
| County: | Kent |
| Town: | Sevenoaks |
| Postcode: | TN13 |
| Address: | 2 Nursery Close, Sevenoaks, Kent TN13 |
| Bathrooms: | 0 |
| Bedrooms: | 4 |
Property Description
Originally built in the 1950's and since considerably extended 4 bedroom semi detached home with lovely 100ft rear garden with studio outbuilding. The property has been a much enjoyed family home for 30 years and boasts master bedroom with ensuite, family bathroom, 19'7 family/dining room, fitted kitchen, lounge and good size utility room and cloakroom.
Ground Floor
Entrance Hall
11' 6" x 6' 1" (3.51m x 1.85m) Double glazed door and window to front, radiator, doors to lounge and kitchen, stairs to first floor.
Lounge
14' 7" x 12' 4" (4.44m x 3.76m) Double glazed window to front, radiator, wood surround fireplace with marble hearth and inlay with coal effect gas fire, wood effect floor, door to dining room.
Kitchen
10' 9" x 9' 9" (3.28m x 2.97m) Fitted with limed oak effect wall and base units, worktops rcd unit in cupboard, electric hob, stainless steel oven, splashback and extractor hood with light, integrated fridge, dishwasher, microwave, wine rack, woof effect flooring, double glazed window to rear, door to utility room and family/dining room.
Family/Dining Room
17' 7" x 11' (5.36m x 3.35m) Double glazed French doors to wrought iron decked platform leading to staircase and garden, double glazed window to rear, radiator.
Utility
12' 3" x 6' 3" (3.73m x 1.91m) Door to cloakroom, garden and garage. Stainless steel single drainer sink unit, cupboards, plumbed for washing machine and space for other appliances, double glazed window to rear.
Cloakroom
7' 5" x 2' 6" (2.26m x 0.76m) Low level W.C., wall mounted wash hand basin.
First Floor
Landing
7' 4" x 6' 3" (2.24m x 1.91m) Airing cupboard, doors to bedrooms and bathroom acces to loft.
Bedroom 1
14' 1" x 12' 5" (4.29m x 3.78m) Double glazed window to front, radiator, door to ensuite.
En Suite
12' x 5' 4" (3.66m x 1.63m) White suite comprising enclosed shower, low level W.C., pedestal wash hand basin, bidet, double glazed window to rear and side.
Bathroom
7' 8" x 5' 3" (2.34m x 1.60m) White suite comprising panelled shower bath with over head shower, corner low level W.C., corner wash hand basin, heated towel rail, double glazed window to rear, part tiled walls, tiled floor.
Bedroom 2
14' 7" x 8' 4" (4.44m x 2.54m) Double glazed window to rear, radiator, built in cupboard.
Bedroom 3
12' 1" x 10' 3" (3.68m x 3.12m) Double glazed window to front, radiator, built in wardrobes.
Bedroom 4
9' 7" x 7' (2.92m x 2.13m) including stair bulk head with cupboard over. Double glazed window to front, radiator.
Outside
Garage
13' 9" x 13' 1" (4.19m x 3.99m) Up and over door, wall mounted condensing boiler, gas meter, power and light.
Rear Garden
Lovely rear garden approximately 100ft long mainly laid to lawn, garden shed, well established borders, monkey puzzle tree, palm tree, side pedestrian access.
Studio
12' x 9' (3.66m x 2.74m) Wooden cabin to the rear of the garden with power, light, double glazing.
Front Garden
Driveway giving access to garage and some well established hedging and planting.
Property Location
Similar Properties
Semi-detached house For Sale Sevenoaks Semi-detached house For Sale TN13 Sevenoaks new homes for sale TN13 new homes for sale Flats for sale Sevenoaks Flats To Rent Sevenoaks Flats for sale TN13 Flats to Rent TN13 Sevenoaks estate agents TN13 estate agents



.png)











